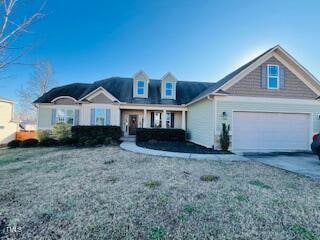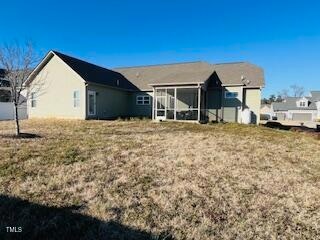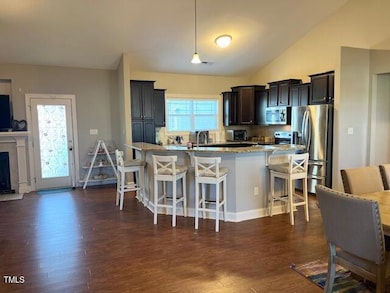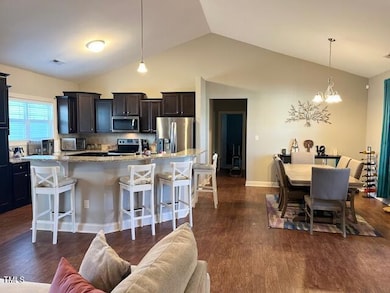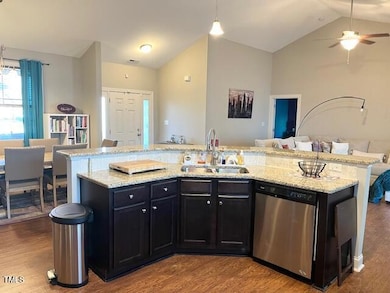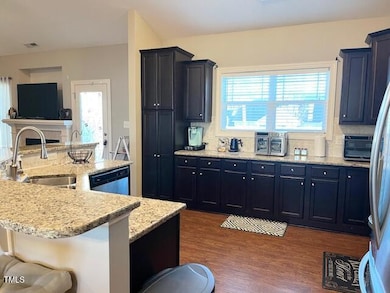
108 Kaspurr Dr Garner, NC 27529
42 West NeighborhoodEstimated payment $2,784/month
Highlights
- Open Floorplan
- Ranch Style House
- Granite Countertops
- Cleveland Elementary School Rated A-
- High Ceiling
- Screened Porch
About This Home
PRICED TO SELL!! SELLER MOTIVATED! Don't miss this great opportunity to own a gorgeous, spacious and very well-maintained one owner home nestled in the quiet and serene community of Kendal located in Garner NC! Just minutes down the road from White Oak Shopping Center!
House shutters will be painted before closing. Propane tank is full but leased and may be picked up by gas company. No Refrigerator. Homeowner had
to relocate due to medical emergency. Power was turned off for about 7 months but has been on since January 2025. This home has so much to offer!! Beautiful open floor plan, huge walk-in closet and double bathroom vanity in owner suite!
Bonus room has full bath and offers so many possibilities due to the size and has access to the backyard! The added overhead storage fixture in garage does convey. Sold as is.
Home Details
Home Type
- Single Family
Est. Annual Taxes
- $2,066
Year Built
- Built in 2016
Lot Details
- 0.31 Acre Lot
- Few Trees
- Back and Front Yard
HOA Fees
- $49 Monthly HOA Fees
Parking
- 2 Car Attached Garage
- Front Facing Garage
- Garage Door Opener
- 2 Open Parking Spaces
Home Design
- Ranch Style House
- Brick Veneer
- Slab Foundation
- Shingle Roof
Interior Spaces
- 2,360 Sq Ft Home
- Open Floorplan
- Tray Ceiling
- High Ceiling
- Ceiling Fan
- Screen For Fireplace
- Gas Log Fireplace
- Screened Porch
- Fire and Smoke Detector
Kitchen
- Electric Cooktop
- Range Hood
- Microwave
- Dishwasher
- Granite Countertops
- Disposal
Flooring
- Laminate
- Tile
Bedrooms and Bathrooms
- 3 Bedrooms
- Walk-In Closet
- 3 Full Bathrooms
- Soaking Tub
- Walk-in Shower
Laundry
- Laundry Room
- Laundry on main level
- Washer and Electric Dryer Hookup
Schools
- Cleveland Elementary School
- East Garner Middle School
- Garner High School
Utilities
- Central Heating and Cooling System
- Heat Pump System
- Vented Exhaust Fan
- Propane
- Fuel Tank
- Cable TV Available
Listing and Financial Details
- Assessor Parcel Number 05-F-02-037-W-
Community Details
Overview
- Association fees include unknown
- Community Association Management Association, Phone Number (888) 565-1226
- Built by Carroll Construction Homes
- Kyndal Subdivision, The Sierra Floorplan
Amenities
- Trash Chute
Map
Home Values in the Area
Average Home Value in this Area
Tax History
| Year | Tax Paid | Tax Assessment Tax Assessment Total Assessment is a certain percentage of the fair market value that is determined by local assessors to be the total taxable value of land and additions on the property. | Land | Improvement |
|---|---|---|---|---|
| 2024 | $2,066 | $255,020 | $55,000 | $200,020 |
| 2023 | $1,996 | $255,020 | $55,000 | $200,020 |
| 2022 | $2,098 | $255,020 | $55,000 | $200,020 |
| 2021 | $2,098 | $255,020 | $55,000 | $200,020 |
| 2020 | $2,123 | $255,020 | $55,000 | $200,020 |
| 2019 | $2,123 | $255,020 | $55,000 | $200,020 |
| 2018 | $1,896 | $222,450 | $52,300 | $170,150 |
| 2017 | $1,896 | $222,450 | $52,300 | $170,150 |
| 2016 | $446 | $52,300 | $52,300 | $0 |
Property History
| Date | Event | Price | Change | Sq Ft Price |
|---|---|---|---|---|
| 04/12/2025 04/12/25 | Price Changed | $460,000 | -2.1% | $195 / Sq Ft |
| 03/12/2025 03/12/25 | Price Changed | $470,000 | -1.1% | $199 / Sq Ft |
| 01/10/2025 01/10/25 | For Sale | $475,000 | -- | $201 / Sq Ft |
Deed History
| Date | Type | Sale Price | Title Company |
|---|---|---|---|
| Warranty Deed | $247,500 | -- | |
| Warranty Deed | $55,000 | None Available |
Mortgage History
| Date | Status | Loan Amount | Loan Type |
|---|---|---|---|
| Open | $291,000 | New Conventional | |
| Closed | $250,829 | New Conventional | |
| Closed | $242,225 | New Conventional | |
| Closed | $239,978 | New Conventional | |
| Previous Owner | $198,300 | Construction |
Similar Homes in the area
Source: Doorify MLS
MLS Number: 10070137
APN: 05F02037W
- 156 Bornean Dr
- 307 St Jiles Dr
- 133 Aleah Ct
- 83
- 83 Artic Cir
- 147 W Alex Dr
- 323 Oak Branch Trail
- 322 N Maple Walk Unit 237
- 319 N Maple Walk Unit 213
- 257 N Maple Walk Unit 218
- 310 N Maple Walk Unit 236
- 279 N Maple Walk Unit 216
- 359 N Maple Walk Unit 210
- 134 Black Walnut Dr Unit 205
- 116 Black Walnut Dr Unit 203
- 75 Black Walnut Dr Unit 189
- 126 Black Walnut Dr Unit 204
- 104 Black Walnut Dr Unit 202
- 280 N Maple Walk Dr Unit 233
- 230 N Maple Walk Dr Unit 230
