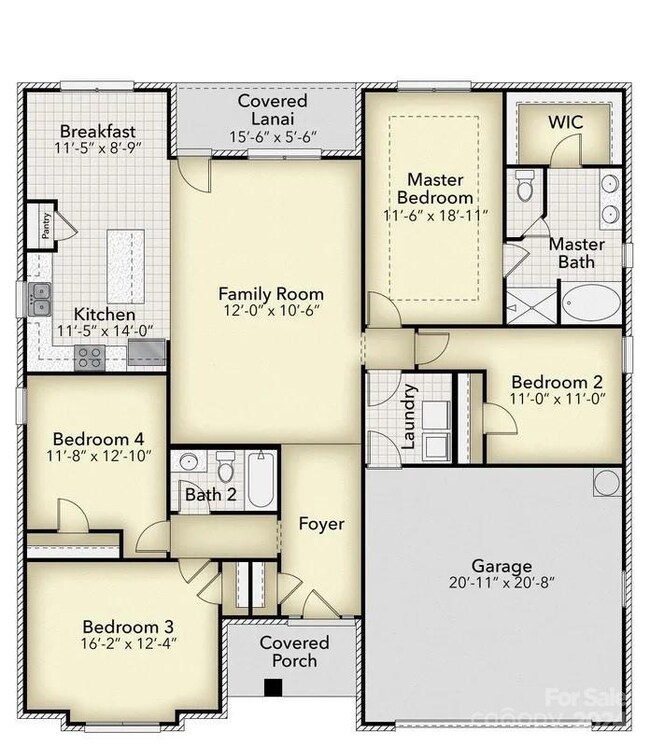
108 Kerr Walk Dr Unit 15 Statesville, NC 28677
Highlights
- Covered Dock
- Access To Lake
- Open Floorplan
- Pier or Dock
- Under Construction
- Clubhouse
About This Home
As of November 2024This brand new Craftsman Style Ranch boasts 4 bedrooms & 2 baths. Inside, a cozy fireplace sets the tone in the open living area with vaulted ceiling in family room & kitchen featuring granite countertops, a chef's delight for meal prep & entertaining. Outside, a welcoming front porch & 14' X 16' rear covered deck beckons for relaxation on the spacious .49 acre homesite. Primary bedroom features a tray ceiling. Primary bathroom features a soaking tub & tiled shower. Northlake's community pool is a fantastic spot to cool off and connect with neighbors. The walking trail & pavilion by the private 10-acre lake provide serene escapes within the community. For weekend adventurers, Lake Norman in nearby Troutman offers fishing, boating, camping, mountain biking and hiking. We always pay closing costs, except for points and pre-paids, with the use of one of our preferred lenders.
Regenerate
Last Agent to Sell the Property
Adams Homes Realty-NC, Inc. Brokerage Email: judie.garcia@adamshomes.com License #320131

Co-Listed By
Adams Homes Realty-NC, Inc. Brokerage Email: judie.garcia@adamshomes.com License #263058
Last Buyer's Agent
Non Member
Canopy Administration
Home Details
Home Type
- Single Family
Year Built
- Built in 2024 | Under Construction
Lot Details
- Lot Dimensions are 212 x 100 x 212 x 102
- Property is zoned RA
HOA Fees
- $58 Monthly HOA Fees
Parking
- 2 Car Garage
- Garage Door Opener
Home Design
- Ranch Style House
- Stone Siding
- Vinyl Siding
Interior Spaces
- Open Floorplan
- Ceiling Fan
- Insulated Windows
- Entrance Foyer
- Family Room with Fireplace
- Crawl Space
- Pull Down Stairs to Attic
- Washer and Electric Dryer Hookup
Kitchen
- Electric Oven
- Electric Range
- Microwave
- Dishwasher
- Kitchen Island
- Disposal
Flooring
- Laminate
- Vinyl
Bedrooms and Bathrooms
- 4 Main Level Bedrooms
- Split Bedroom Floorplan
- Walk-In Closet
- 2 Full Bathrooms
- Easy To Use Faucet Levers
Accessible Home Design
- Doors with lever handles
- More Than Two Accessible Exits
Outdoor Features
- Access To Lake
- Covered Dock
- Covered patio or porch
Schools
- Third Creek Elementary And Middle School
- South Iredell High School
Utilities
- Central Air
- Heat Pump System
- Electric Water Heater
- Septic Tank
- Fiber Optics Available
- Cable TV Available
Listing and Financial Details
- Assessor Parcel Number 4762-30-9944.000
Community Details
Overview
- Built by Adams Homes
- Northlake Subdivision, 1902B Floorplan
- Mandatory home owners association
Amenities
- Picnic Area
- Clubhouse
Recreation
- Pier or Dock
- Trails
Map
Home Values in the Area
Average Home Value in this Area
Property History
| Date | Event | Price | Change | Sq Ft Price |
|---|---|---|---|---|
| 11/26/2024 11/26/24 | Sold | $401,550 | 0.0% | $211 / Sq Ft |
| 07/29/2024 07/29/24 | For Sale | $401,550 | -- | $211 / Sq Ft |
Similar Homes in Statesville, NC
Source: Canopy MLS (Canopy Realtor® Association)
MLS Number: 4165865
- 221 Mountain Island Dr
- 820 Bethesda Rd
- 111 High Rock Ct Unit 10
- 103 High Rock Ct Unit 11
- 117 High Rock Ct Unit 9
- 121 High Rock Ct Unit 8
- 145 High Rock Ct Unit 3
- 760 Bethesda Rd
- 149 High Rock Ct Unit 2
- 169 Wylie Trail
- 168 Wylie Trail
- 1128 Bethesda Rd
- 109 Tangle River Dr Unit 54p
- 821 Bethesda Rd
- 156 Tangle River Dr Unit 35
- 1318 Ostwalt Amity Rd
- 120 Tulip Tree Ct
- 261 Nabors Rd
- 193 Tucker Rd
- 1575 Shinnville Rd Unit 1583






