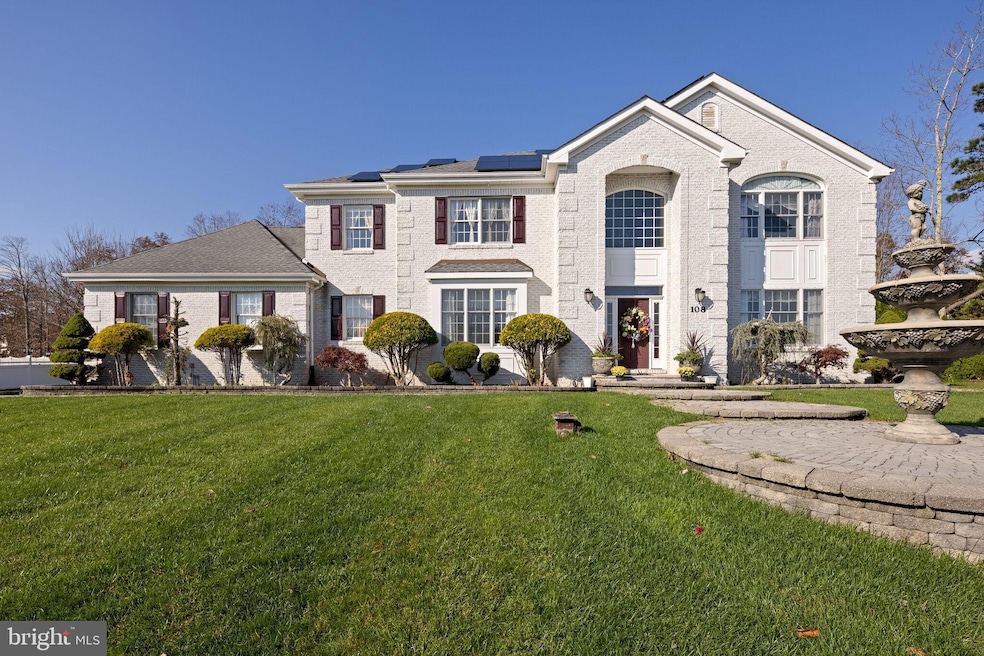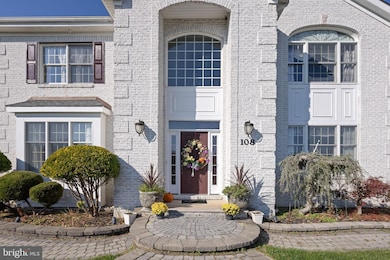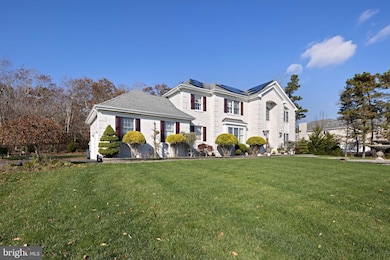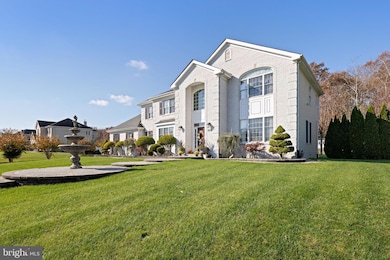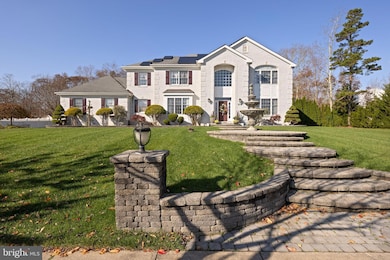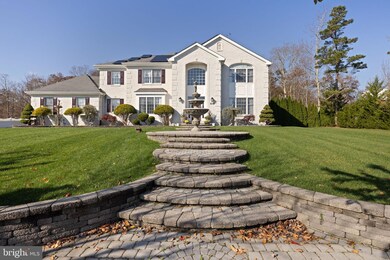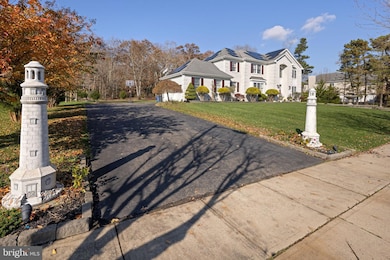
108 Kristine Ave Manahawkin, NJ 08050
Stafford NeighborhoodHighlights
- 1 Acre Lot
- 1 Fireplace
- 2 Car Attached Garage
- A-Frame Home
- No HOA
- Forced Air Heating and Cooling System
About This Home
As of April 2025Welcome Home to the "Lighthouse Estate" in the beautiful Beachview Estates neighborhood of Stafford Township. With top rated schools and the most sought after neighborhood in Ocean County while only 10 minutes from the world renowned beaches of Long Beach Island. The grand entrance with custom pavers, landscaping and water fountain make such a first impression. This home has many upgrades in this 5 bedroom, 2.5 bath floor plan. With over 3,000 above living square feet and another 700 square feet of finished basement, there is plenty of room for any size family to enjoy. The floor plan is so open with the dramatic 2 story family room with custom drapery throughout the home. There is a first floor bedroom that could be an office or guest room, and 4 bedrooms upstairs. All 3 bathrooms have granite counter tops and the 2 full bathrooms upstairs have been newly renovated. The family room fireplace is custom designed granite surround with a real wood burning working fireplace. There is hardwood floors and tile upgraded flooring throughout. Two zones of heat and air, 1 acre of property, a 35x25 pavered backyard patio for lots of entertaining and parties, and underground sprinklers front and back make this property extremely desirable. Come take a tour and see your next Dream Home!
Last Agent to Sell the Property
Keller Williams Realty Preferred Properties License #1867368

Home Details
Home Type
- Single Family
Est. Annual Taxes
- $10,789
Year Built
- Built in 2004
Lot Details
- 1 Acre Lot
- Property is zoned RA
Parking
- 2 Car Attached Garage
- Side Facing Garage
Home Design
- A-Frame Home
- Permanent Foundation
- Frame Construction
Interior Spaces
- Property has 3 Levels
- 1 Fireplace
- Partially Finished Basement
Bedrooms and Bathrooms
Utilities
- Forced Air Heating and Cooling System
- Cooling System Utilizes Natural Gas
- Natural Gas Water Heater
Community Details
- No Home Owners Association
- Beachview Subdivision
Listing and Financial Details
- Tax Lot 00001 11
- Assessor Parcel Number 31-00048-00001 11
Map
Home Values in the Area
Average Home Value in this Area
Property History
| Date | Event | Price | Change | Sq Ft Price |
|---|---|---|---|---|
| 04/11/2025 04/11/25 | Sold | $886,500 | -1.4% | $239 / Sq Ft |
| 03/03/2025 03/03/25 | Pending | -- | -- | -- |
| 02/10/2025 02/10/25 | For Sale | $899,000 | -- | $243 / Sq Ft |
Tax History
| Year | Tax Paid | Tax Assessment Tax Assessment Total Assessment is a certain percentage of the fair market value that is determined by local assessors to be the total taxable value of land and additions on the property. | Land | Improvement |
|---|---|---|---|---|
| 2024 | $10,684 | $434,500 | $137,000 | $297,500 |
| 2023 | $10,228 | $434,500 | $137,000 | $297,500 |
| 2022 | $10,228 | $434,500 | $137,000 | $297,500 |
| 2021 | $10,089 | $434,500 | $137,000 | $297,500 |
| 2020 | $10,102 | $434,500 | $137,000 | $297,500 |
| 2019 | $9,959 | $434,500 | $137,000 | $297,500 |
| 2018 | $9,898 | $434,500 | $137,000 | $297,500 |
| 2017 | $10,003 | $425,100 | $137,000 | $288,100 |
| 2016 | $9,901 | $425,100 | $137,000 | $288,100 |
| 2015 | $9,552 | $425,100 | $137,000 | $288,100 |
| 2014 | $9,425 | $414,300 | $137,000 | $277,300 |
Mortgage History
| Date | Status | Loan Amount | Loan Type |
|---|---|---|---|
| Open | $842,175 | New Conventional | |
| Closed | $842,175 | New Conventional | |
| Previous Owner | $437,500 | New Conventional | |
| Previous Owner | $22,918 | FHA | |
| Previous Owner | $431,521 | FHA | |
| Previous Owner | $441,370 | FHA | |
| Previous Owner | $100,000 | Unknown | |
| Previous Owner | $105,000 | Stand Alone Second | |
| Previous Owner | $358,300 | Fannie Mae Freddie Mac | |
| Previous Owner | $76,350 | Stand Alone Second | |
| Previous Owner | $320,000 | Fannie Mae Freddie Mac | |
| Previous Owner | $354,000 | Purchase Money Mortgage |
Deed History
| Date | Type | Sale Price | Title Company |
|---|---|---|---|
| Deed | $886,500 | Allstate Title | |
| Deed | $886,500 | Allstate Title | |
| Deed | $429,400 | -- | |
| Bargain Sale Deed | $2,000,000 | First American Title Ins Co |
Similar Homes in the area
Source: Bright MLS
MLS Number: NJOC2031222
APN: 31-00048-0000-00001-11
- 1328 Ridge Ave
- 29 Georgetown Blvd
- 5 Silversmith Ct
- 1081 Prospect Ave
- 5 Musket Ave
- 2 Hearthwood Ct
- 158 Windward Dr
- 142 Village Dr
- 22 Anchor Rd
- 119 Georgetown Blvd
- 32 Saint Meena Ave
- 28 Saint Mary Ave
- 4 Drum Ct
- 0 Levi Rd Unit NJOC2030756
- 5 Hull Ct
- 20 Sextant Dr
- 77 Village Dr
- 22 Cannonball Dr
- 83 Gunning River Rd
- 72 Village Dr
