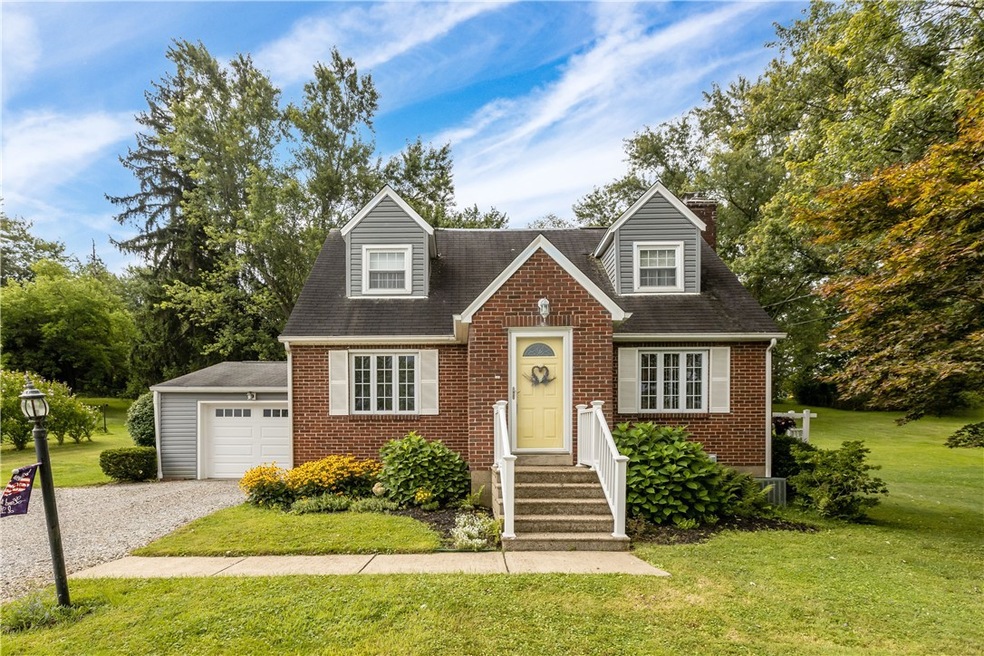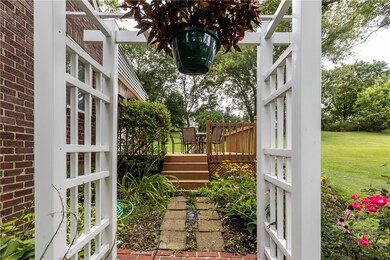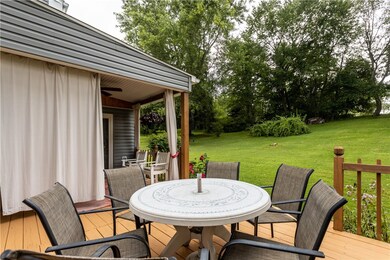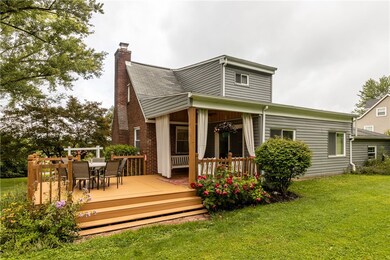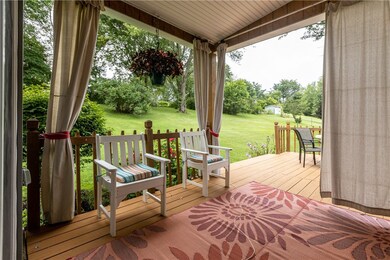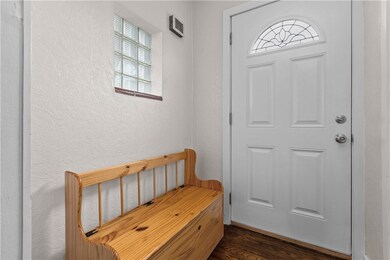
$249,900
- 2 Beds
- 1.5 Baths
- 1058 Pittsburgh Rd
- Valencia, PA
Located on Rte 8 & convenient to Rtes 228/68/356/19/I79/Turnpike/shopping/restaurants & businesses. MOVE-IN READY RANCH w 2 beds, 1.5 baths, 2 car XL garage + parking for 4+, ZONED C1 & IDEAL FOR HOME BUSINESS. NEW UPDATES INCL: Public water, exterior foundation painted, roof, 6 windows, NEW CONCRETE: 2 entries, steps (+ new railing), sidewalk, XL driveway & pad parks 4+ vehicles, (2) garage
Rod Smith KELLER WILLIAMS REALTY
