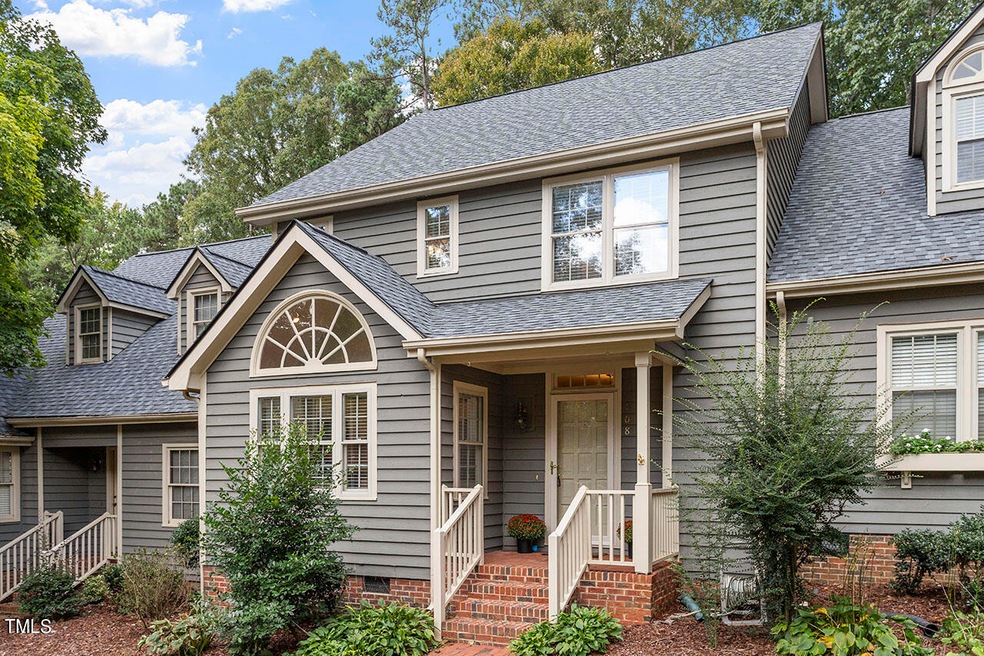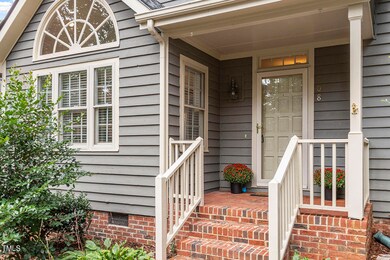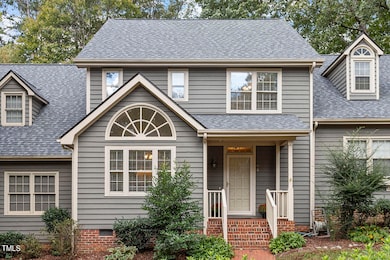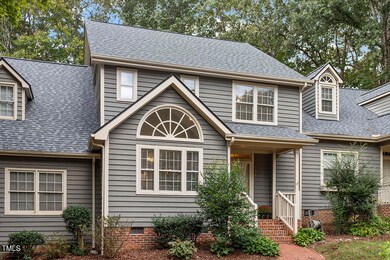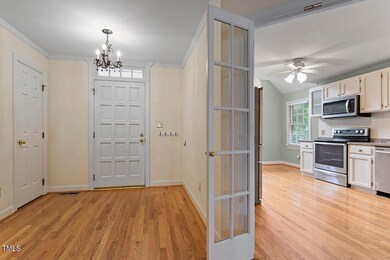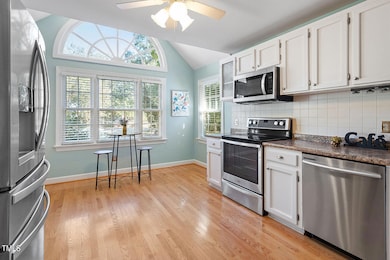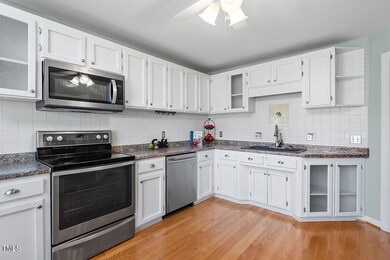
108 Loch Bend Ln Cary, NC 27518
Lochmere NeighborhoodHighlights
- Community Lake
- Traditional Architecture
- Attic
- Clubhouse
- Wood Flooring
- Community Pool
About This Home
As of December 2024Embrace the LOCHMERE LIFESTYLE with access to 3 pools, playgrounds, tennis and pickleball courts, 2 lakes and scenic walking trails...WOW! Classic Cary charm welcomes you into this beautiful townhome, featuring rich hardwood floors and elegant French doors leading to the light-filled eat-in kitchen. Formal dining room open to cozy, sunken living room with gas fireplace, built-ins and NEW carpet. Step outside to your private deck with a serene, wooded buffer. Upstairs, find a spacious primary suite, featuring NEW LVP flooring in the en-suite bathroom. 2 additional bedrooms, a full bath and laundry complete the second floor. Stairs lead to the unfinished 3rd floor attic space, offering endless possibilities for future expansion! All of this just minutes from great amenities: Waverly Place shopping/dining, Whole Foods Market, CineBistro dine-in theater, Booth Amphitheater, Wake Med Cary Hospital, Hemlock Bluffs Nature Preserve and US 1/64. Welcome home! $2000 lender credit with preferred lender, Davis Orebaugh, Crosscountry Mortgage.
Townhouse Details
Home Type
- Townhome
Est. Annual Taxes
- $3,225
Year Built
- Built in 1985
Lot Details
- 1,742 Sq Ft Lot
- Two or More Common Walls
HOA Fees
Home Design
- Traditional Architecture
- Brick Veneer
- Brick Foundation
- Shingle Roof
Interior Spaces
- 1,813 Sq Ft Home
- 2-Story Property
- Ceiling Fan
- Gas Fireplace
- Family Room
- Dining Room
- Basement
- Crawl Space
- Attic Floors
Kitchen
- Electric Oven
- Electric Range
- Microwave
- Dishwasher
Flooring
- Wood
- Carpet
Bedrooms and Bathrooms
- 3 Bedrooms
Parking
- 1 Parking Space
- 1 Open Parking Space
Schools
- Dillard Elementary And Middle School
- Athens Dr High School
Utilities
- Central Heating and Cooling System
Listing and Financial Details
- Assessor Parcel Number 0762611654
Community Details
Overview
- Association fees include ground maintenance, road maintenance
- Lochridge Cluster HOA, Phone Number (919) 233-7640
- Lochemere Main HOA
- Lochridge Cluster Subdivision
- Maintained Community
- Community Lake
Amenities
- Clubhouse
Recreation
- Tennis Courts
- Community Playground
- Community Pool
- Trails
Map
Home Values in the Area
Average Home Value in this Area
Property History
| Date | Event | Price | Change | Sq Ft Price |
|---|---|---|---|---|
| 12/19/2024 12/19/24 | Sold | $375,000 | -1.3% | $207 / Sq Ft |
| 11/12/2024 11/12/24 | Pending | -- | -- | -- |
| 11/08/2024 11/08/24 | Price Changed | $380,000 | -2.1% | $210 / Sq Ft |
| 10/21/2024 10/21/24 | Price Changed | $388,000 | -2.5% | $214 / Sq Ft |
| 10/04/2024 10/04/24 | For Sale | $398,000 | -- | $220 / Sq Ft |
Tax History
| Year | Tax Paid | Tax Assessment Tax Assessment Total Assessment is a certain percentage of the fair market value that is determined by local assessors to be the total taxable value of land and additions on the property. | Land | Improvement |
|---|---|---|---|---|
| 2024 | $3,225 | $382,273 | $125,000 | $257,273 |
| 2023 | $2,317 | $229,250 | $40,000 | $189,250 |
| 2022 | $2,231 | $229,250 | $40,000 | $189,250 |
| 2021 | $2,186 | $229,250 | $40,000 | $189,250 |
| 2020 | $2,198 | $229,250 | $40,000 | $189,250 |
| 2019 | $2,068 | $191,230 | $45,000 | $146,230 |
| 2018 | $1,941 | $191,230 | $45,000 | $146,230 |
| 2017 | $1,865 | $191,230 | $45,000 | $146,230 |
| 2016 | $1,838 | $191,230 | $45,000 | $146,230 |
| 2015 | $1,871 | $188,064 | $43,000 | $145,064 |
| 2014 | $1,765 | $188,064 | $43,000 | $145,064 |
Mortgage History
| Date | Status | Loan Amount | Loan Type |
|---|---|---|---|
| Open | $281,250 | New Conventional | |
| Previous Owner | $199,920 | New Conventional | |
| Previous Owner | $129,500 | New Conventional | |
| Previous Owner | $55,000 | Unknown | |
| Previous Owner | $24,700 | Credit Line Revolving | |
| Previous Owner | $20,000 | Credit Line Revolving | |
| Previous Owner | $17,300 | Credit Line Revolving | |
| Previous Owner | $130,950 | No Value Available |
Deed History
| Date | Type | Sale Price | Title Company |
|---|---|---|---|
| Warranty Deed | $375,000 | None Listed On Document | |
| Warranty Deed | $250,000 | None Available | |
| Warranty Deed | $200,500 | Attorney | |
| Warranty Deed | $173,000 | -- | |
| Warranty Deed | $135,000 | -- |
Similar Homes in the area
Source: Doorify MLS
MLS Number: 10056386
APN: 0762.19-61-1654-000
- 131 Long Shadow Ln
- 102 Windrock Ln
- 122 Palace Green
- 106 Springbrook Place
- 306 Lochside Dr
- 109 S Fern Abbey Ln
- 222 Lions Gate Dr
- 204 Highlands Lake Dr
- 214 Lions Gate Dr
- 212 Ronaldsby Dr
- 210 Highlands Lake Dr
- 101 Rustic Wood Ln
- 505 Annandale Dr
- 108 Woodglen Dr
- 100 Lochberry Ln
- 103 Glenstone Ln
- 407 Crickentree Dr
- 113 Meadowglades Ln
- 222 Kelso Ct
- 104 Perth Ct
