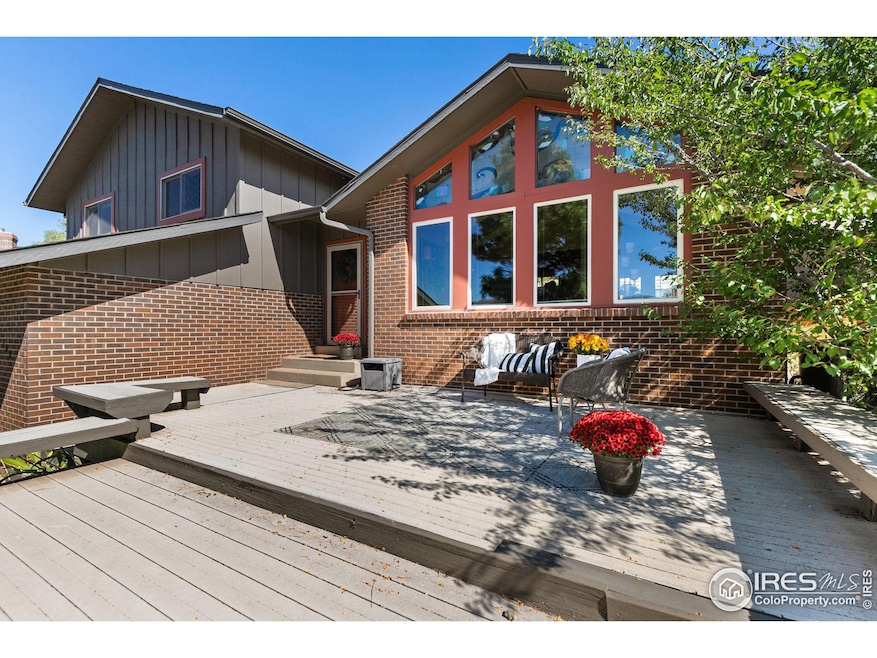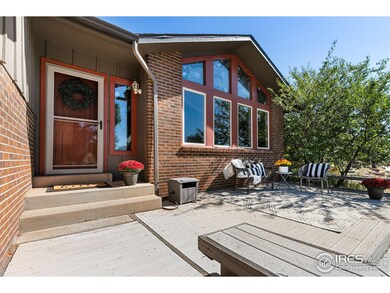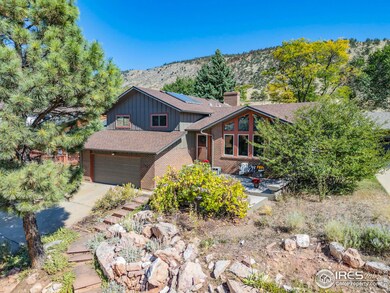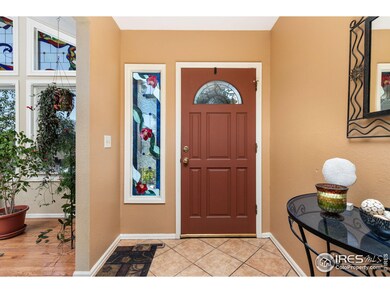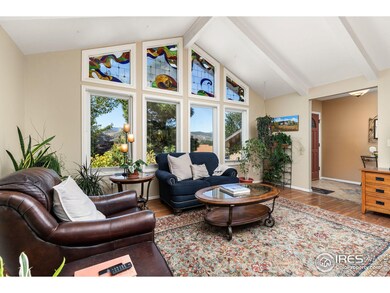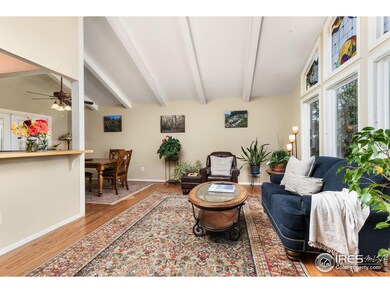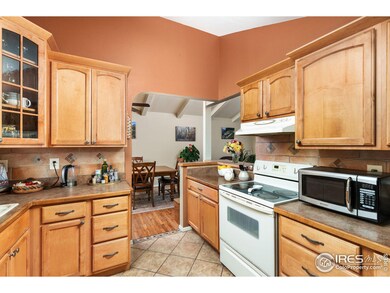
Highlights
- Open Floorplan
- Mountain View
- Cathedral Ceiling
- Lyons Elementary School Rated A-
- Deck
- Wood Flooring
About This Home
As of October 2024This tranquil home is perfectly situated on a quiet street, offering breathtaking back range and foothill views that immerse you in the beauty of Colorado's landscape. Backing to open space, it feels like a peaceful retreat, yet it's within walking distance to town, where you can enjoy the vibrant local culture, including the lively bluegrass jam at Oscar's. Inside, artistic accents abound-stunning stained-glass windows and custom tile work, add a touch of craftsmanship and character. The woodstove adds warmth and charm, wood-stove, making this home cozy and inviting in every season. Vaulted ceilings and hardwood floors create a spacious, open feel, and the updated kitchen provides ample counter space, perfect for preparing meals and gathering with friends. The private backyard, with sandstone masonry, solar lighting, and mature trees, is a peaceful oasis ideal for relaxation or entertaining. You'll love the welcoming community, where neighbors are friendly and the sense of belonging is strong. This home offers the perfect blend of serene living and small-town charm, with easy access to Boulder, Longmont, and the Rocky Mountains. Truly a gem, ready to welcome you to your own Colorado paradise!
Home Details
Home Type
- Single Family
Est. Annual Taxes
- $5,969
Year Built
- Built in 1977
Lot Details
- 5,227 Sq Ft Lot
- Open Space
- Wood Fence
Parking
- 2 Car Attached Garage
Home Design
- Wood Frame Construction
- Composition Roof
- Wood Siding
Interior Spaces
- 2,004 Sq Ft Home
- 2-Story Property
- Open Floorplan
- Cathedral Ceiling
- Ceiling Fan
- Window Treatments
- Family Room
- Dining Room
- Recreation Room with Fireplace
- Mountain Views
Kitchen
- Electric Oven or Range
- Dishwasher
- Disposal
Flooring
- Wood
- Carpet
- Concrete
- Tile
Bedrooms and Bathrooms
- 4 Bedrooms
- Walk-In Closet
Laundry
- Laundry on lower level
- Dryer
- Washer
Eco-Friendly Details
- Green Energy Fireplace or Wood Stove
- Solar Water Heater
Outdoor Features
- Deck
- Patio
Schools
- Lyons Elementary And Middle School
- Lyons High School
Utilities
- Central Air
- Heat Pump System
- High Speed Internet
- Satellite Dish
- Cable TV Available
Community Details
- No Home Owners Association
- Russell Peakview Estate, Downtown Lyons Subdivision
Listing and Financial Details
- Assessor Parcel Number R0067948
Map
Home Values in the Area
Average Home Value in this Area
Property History
| Date | Event | Price | Change | Sq Ft Price |
|---|---|---|---|---|
| 10/31/2024 10/31/24 | Sold | $875,000 | +3.1% | $437 / Sq Ft |
| 10/06/2024 10/06/24 | For Sale | $849,000 | +88.2% | $424 / Sq Ft |
| 01/28/2019 01/28/19 | Off Market | $451,000 | -- | -- |
| 07/02/2015 07/02/15 | Sold | $451,000 | -0.2% | $225 / Sq Ft |
| 06/02/2015 06/02/15 | Pending | -- | -- | -- |
| 05/15/2015 05/15/15 | For Sale | $452,000 | -- | $226 / Sq Ft |
Tax History
| Year | Tax Paid | Tax Assessment Tax Assessment Total Assessment is a certain percentage of the fair market value that is determined by local assessors to be the total taxable value of land and additions on the property. | Land | Improvement |
|---|---|---|---|---|
| 2024 | $5,969 | $50,880 | -- | $50,880 |
| 2023 | $5,969 | $50,880 | $3,209 | $51,356 |
| 2022 | $4,523 | $36,682 | $2,933 | $33,749 |
| 2021 | $4,468 | $37,737 | $3,017 | $34,720 |
| 2020 | $3,937 | $32,947 | $7,722 | $25,225 |
| 2019 | $3,858 | $32,947 | $7,722 | $25,225 |
| 2018 | $3,446 | $30,010 | $7,776 | $22,234 |
| 2017 | $3,389 | $33,177 | $8,597 | $24,580 |
| 2016 | $2,940 | $25,345 | $7,403 | $17,942 |
| 2015 | $2,795 | $24,366 | $3,662 | $20,704 |
| 2014 | $2,526 | $24,366 | $3,662 | $20,704 |
Mortgage History
| Date | Status | Loan Amount | Loan Type |
|---|---|---|---|
| Open | $775,000 | Construction | |
| Previous Owner | $87,846 | Unknown | |
| Previous Owner | $90,000 | Fannie Mae Freddie Mac | |
| Previous Owner | $75,200 | Credit Line Revolving | |
| Previous Owner | $158,000 | Unknown | |
| Previous Owner | $160,000 | No Value Available | |
| Previous Owner | $117,600 | Unknown |
Deed History
| Date | Type | Sale Price | Title Company |
|---|---|---|---|
| Special Warranty Deed | $875,000 | None Listed On Document | |
| Warranty Deed | $451,000 | None Available | |
| Warranty Deed | $355,000 | First Colorado Title | |
| Quit Claim Deed | -- | -- | |
| Warranty Deed | $129,900 | -- | |
| Deed | -- | -- | |
| Deed | $61,400 | -- | |
| Deed | $9,000 | -- |
Similar Homes in Lyons, CO
Source: IRES MLS
MLS Number: 1020118
APN: 1203181-01-012
- 220 Stickney St
- 816 Mountain View Dr
- 926 4th Ave
- 643 1st Ave
- 443 Seward St
- 618 Overlook Dr
- 2450 Eagle Ridge Rd
- 213 Evans St
- 217 Park St
- 211 2nd Ave Unit 1/2
- 2463 Steamboat Valley Rd
- 385 Vasquez Ct
- 179 2nd Ave Unit B
- 115 Eagle Valley Dr
- 2615 Eagle Ridge Rd
- 0 Apple Valley Rd
- 133 Stone Canyon Dr
- 105 Eagle Canyon Cir
- 103 Eagle Canyon Cir
- 217 Welch Dr
