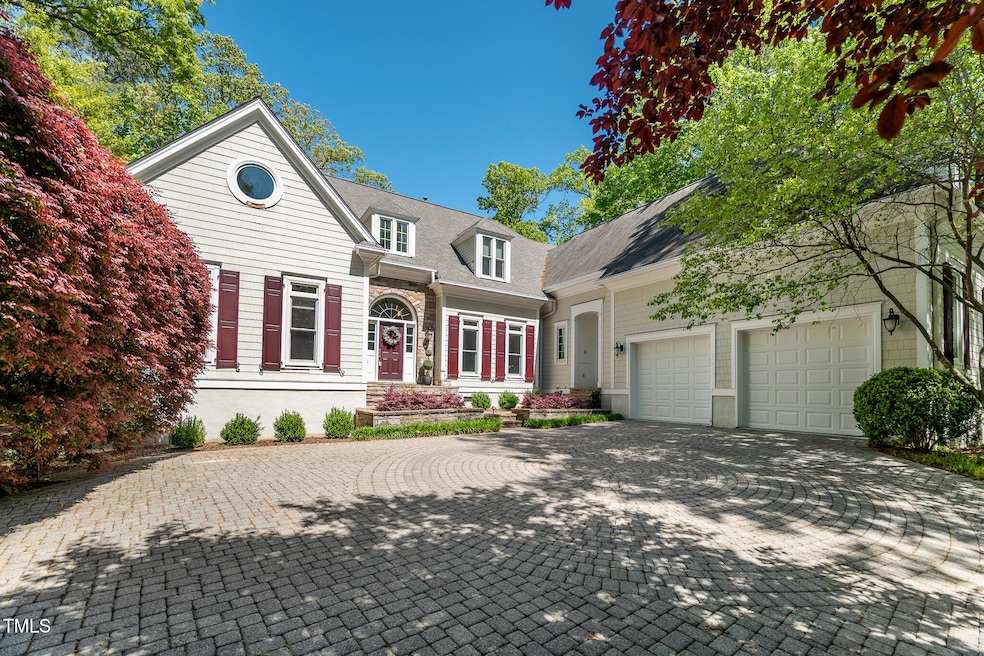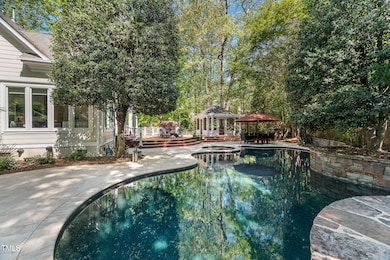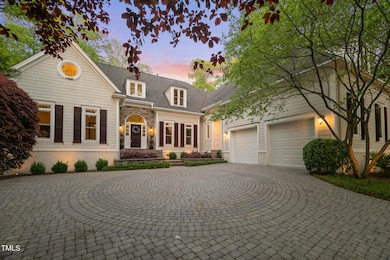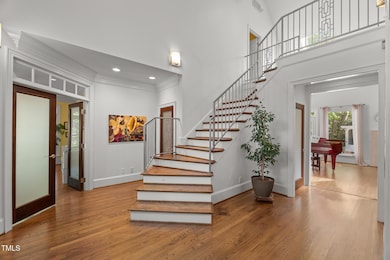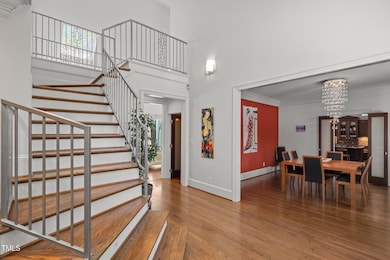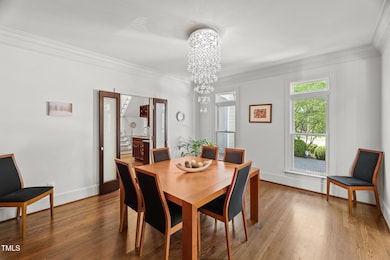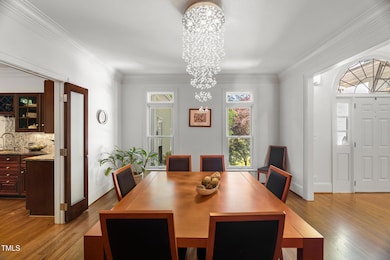
108 Martinique Place Cary, NC 27511
MacGregor Downs NeighborhoodEstimated payment $12,191/month
Highlights
- Basketball Court
- Heated In Ground Pool
- Open Floorplan
- Apex Elementary Rated A-
- View of Trees or Woods
- Deck
About This Home
Tucked away on a one-of-a-kind, ultra-private lot, this home offers a rare sense of seclusion in the heart of MacGregor West. From the heated, saltwater, PebbleTec pool with spa and waterfall, to the multi-level custom deck, screened gazebo, and sports court - this property is made for entertaining and unwinding. Inside, you'll find a bright, open layout with soaring 2-story cathedral ceilings, skylights, and seamless flow between indoor and outdoor spaces, The first-floor primary suite features motorized Hunter Douglas shades and serene views, while the finished basement expands your living space with a wine bar, built-in 84-bottle wine rack, and wet bar. High-end finishes include Bosch stainless steel appliances, induction cooktop, travertine pool deck, rigid core LVP basement flooring, Andersen energy-efficient windows, house generator, and Sonos whole-home audio. Additional perks include LED downlighting, a dedicated pool bathroom, fenced backyard, and well irrigation system for easy landscaping maintenance. Enjoy golf, pool, tennis, and more at MacGregor Downs Country Club with membership.
Home Details
Home Type
- Single Family
Est. Annual Taxes
- $12,457
Year Built
- Built in 1990
Lot Details
- 0.8 Acre Lot
- Cul-De-Sac
- Irrigation Equipment
- Wooded Lot
- Landscaped with Trees
- Garden
- Back Yard Fenced and Front Yard
HOA Fees
- $40 Monthly HOA Fees
Parking
- 2 Car Attached Garage
- Parking Pad
- Side Facing Garage
- Private Driveway
Property Views
- Woods
- Pool
Home Design
- Transitional Architecture
- Traditional Architecture
- Slab Foundation
- Shingle Roof
- Shake Siding
- Stone Veneer
- Stucco
Interior Spaces
- 3-Story Property
- Open Floorplan
- Wet Bar
- Central Vacuum
- Sound System
- Built-In Features
- Bar Fridge
- Bar
- Crown Molding
- Smooth Ceilings
- Cathedral Ceiling
- Ceiling Fan
- Skylights
- Recessed Lighting
- Gas Fireplace
- Blinds
- Mud Room
- Entrance Foyer
- Family Room with Fireplace
- 2 Fireplaces
- Living Room
- Breakfast Room
- Dining Room
- Home Office
- Recreation Room
- Loft
- Screened Porch
- Keeping Room
- Unfinished Attic
- Home Security System
Kitchen
- Eat-In Kitchen
- Breakfast Bar
- Built-In Self-Cleaning Oven
- Induction Cooktop
- Range Hood
- Microwave
- Dishwasher
- Wine Refrigerator
- Wine Cooler
- Stainless Steel Appliances
- Kitchen Island
- Trash Compactor
- Disposal
Flooring
- Wood
- Carpet
- Marble
- Ceramic Tile
- Luxury Vinyl Tile
Bedrooms and Bathrooms
- 5 Bedrooms
- Primary Bedroom on Main
- Walk-In Closet
- Double Vanity
- Private Water Closet
- Whirlpool Bathtub
- Separate Shower in Primary Bathroom
- Bathtub with Shower
- Walk-in Shower
Laundry
- Laundry Room
- Laundry on main level
- Dryer
- Washer
- Sink Near Laundry
Finished Basement
- Heated Basement
- Basement Fills Entire Space Under The House
- Interior and Exterior Basement Entry
- Fireplace in Basement
- Basement Storage
- Natural lighting in basement
Accessible Home Design
- Standby Generator
Pool
- Heated In Ground Pool
- Heated Spa
- In Ground Spa
- Saltwater Pool
Outdoor Features
- Basketball Court
- Courtyard
- Deck
- Exterior Lighting
- Gazebo
- Pergola
- Rain Gutters
Schools
- Apex Elementary School
- Apex Middle School
- Apex High School
Utilities
- Forced Air Zoned Heating and Cooling System
- Heating System Uses Natural Gas
- Heat Pump System
- Power Generator
- Natural Gas Connected
- Well
- Gas Water Heater
- High Speed Internet
Community Details
- Associa Hrw Mgmt Association, Phone Number (919) 787-9000
- Macgregor West Subdivision
Listing and Financial Details
- Assessor Parcel Number 0752661402
Map
Home Values in the Area
Average Home Value in this Area
Tax History
| Year | Tax Paid | Tax Assessment Tax Assessment Total Assessment is a certain percentage of the fair market value that is determined by local assessors to be the total taxable value of land and additions on the property. | Land | Improvement |
|---|---|---|---|---|
| 2024 | $12,457 | $1,483,288 | $304,500 | $1,178,788 |
| 2023 | $9,341 | $930,217 | $216,000 | $714,217 |
| 2022 | $8,992 | $930,217 | $216,000 | $714,217 |
| 2021 | $8,811 | $930,217 | $216,000 | $714,217 |
| 2020 | $8,857 | $930,217 | $216,000 | $714,217 |
| 2019 | $10,248 | $955,268 | $260,400 | $694,868 |
| 2018 | $9,615 | $955,268 | $260,400 | $694,868 |
| 2017 | $9,238 | $955,268 | $260,400 | $694,868 |
| 2016 | $9,100 | $955,268 | $260,400 | $694,868 |
| 2015 | $9,600 | $973,095 | $280,000 | $693,095 |
| 2014 | -- | $973,095 | $280,000 | $693,095 |
Property History
| Date | Event | Price | Change | Sq Ft Price |
|---|---|---|---|---|
| 04/24/2025 04/24/25 | For Sale | $1,995,000 | -- | $348 / Sq Ft |
Deed History
| Date | Type | Sale Price | Title Company |
|---|---|---|---|
| Special Warranty Deed | -- | -- | |
| Interfamily Deed Transfer | -- | None Available | |
| Warranty Deed | $950,000 | None Available |
Mortgage History
| Date | Status | Loan Amount | Loan Type |
|---|---|---|---|
| Previous Owner | $315,000 | New Conventional | |
| Previous Owner | $417,000 | Adjustable Rate Mortgage/ARM | |
| Previous Owner | $700,000 | Purchase Money Mortgage | |
| Previous Owner | $450,000 | Unknown | |
| Previous Owner | $100,000 | Unknown |
Similar Homes in the area
Source: Doorify MLS
MLS Number: 10091580
APN: 0752.11-66-1402-000
- 204 Brittany Place
- 107 Marseille Place
- 917 Queensferry Rd
- 302 Rutherglen Dr
- 400 Edinburgh Dr
- 131 140 15 MacGregor Pines Dr
- 208 E Jules Verne Way
- 403 Rutherglen Dr
- 3015 Old Raleigh Rd
- 100 Dunedin Ct
- 302 Edinburgh Dr
- 3007 Old Raleigh Rd
- 315 King George Loop
- 415 King George Loop
- 118 Duncansby Ct
- 1517 Laughridge Dr
- 202 Colonial Townes Ct
- 203 Edinburgh Dr Unit C
- 128 Bruce Dr
- 509 Queensferry Rd
