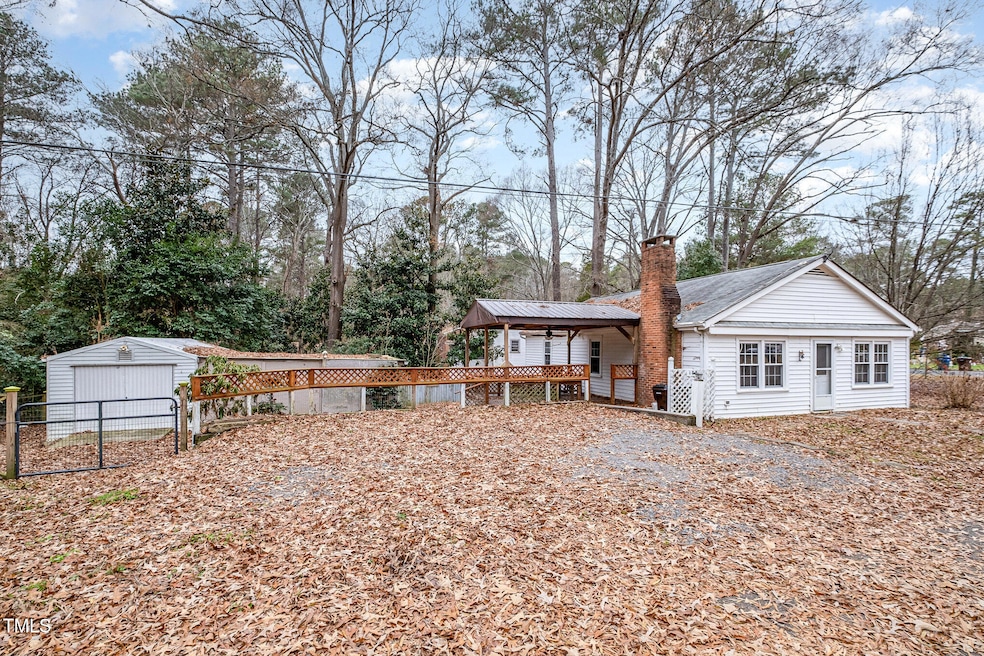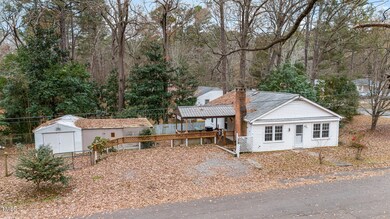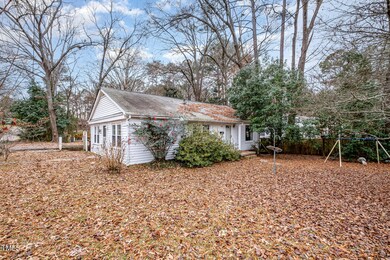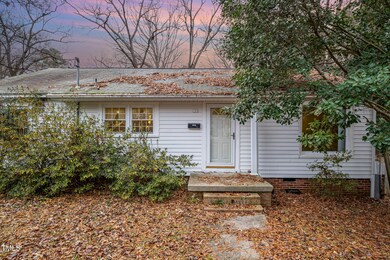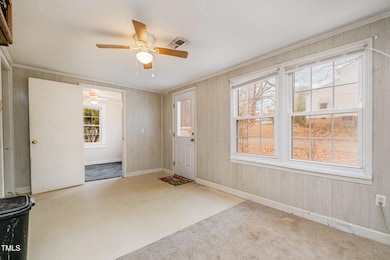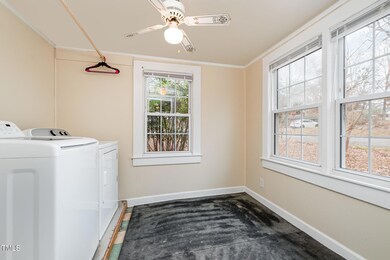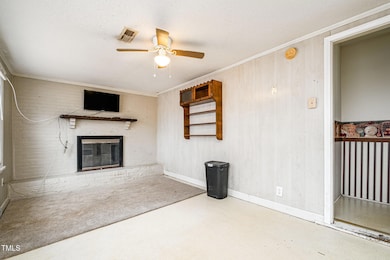
108 Mcgill St Sanford, NC 27330
2
Beds
1
Bath
1,092
Sq Ft
8,712
Sq Ft Lot
Highlights
- Deck
- Covered patio or porch
- Cooling Available
- No HOA
- Separate Outdoor Workshop
- Living Room
About This Home
As of February 2025Charming 2 bed 1 bath home on a corner lot in the heart of Sanford. Just minutes from downtown, Sanford, and US Hwy 1. The back yard is fenced in and features a detached garage along with an exterior workshop that would be perfect for home projects or can be used for additional storage.
Home Details
Home Type
- Single Family
Est. Annual Taxes
- $1,064
Year Built
- Built in 1948
Lot Details
- 8,712 Sq Ft Lot
- Back Yard Fenced and Front Yard
Home Design
- Brick Foundation
- Shingle Roof
- Vinyl Siding
- Lead Paint Disclosure
Interior Spaces
- 1,092 Sq Ft Home
- 1-Story Property
- Ceiling Fan
- Gas Log Fireplace
- Family Room with Fireplace
- Living Room
- Basement
- Crawl Space
- Pull Down Stairs to Attic
Kitchen
- Oven
- Electric Cooktop
- Microwave
- Dishwasher
Flooring
- Carpet
- Laminate
- Tile
Bedrooms and Bathrooms
- 2 Bedrooms
- 1 Full Bathroom
- Primary bathroom on main floor
Laundry
- Laundry Room
- Washer and Dryer
Parking
- 2 Car Garage
- Private Driveway
- 2 Open Parking Spaces
Outdoor Features
- Deck
- Covered patio or porch
- Separate Outdoor Workshop
- Outdoor Storage
Schools
- B T Bullock Elementary School
- West Lee Middle School
- Lee High School
Utilities
- Cooling Available
- Heating System Uses Gas
Community Details
- No Home Owners Association
- Mciver Subdivision
Listing and Financial Details
- Assessor Parcel Number 9643-5330-5000
Map
Create a Home Valuation Report for This Property
The Home Valuation Report is an in-depth analysis detailing your home's value as well as a comparison with similar homes in the area
Home Values in the Area
Average Home Value in this Area
Property History
| Date | Event | Price | Change | Sq Ft Price |
|---|---|---|---|---|
| 02/04/2025 02/04/25 | Sold | $130,000 | -6.5% | $119 / Sq Ft |
| 01/01/2025 01/01/25 | Pending | -- | -- | -- |
| 12/22/2024 12/22/24 | For Sale | $139,000 | -- | $127 / Sq Ft |
Source: Doorify MLS
Tax History
| Year | Tax Paid | Tax Assessment Tax Assessment Total Assessment is a certain percentage of the fair market value that is determined by local assessors to be the total taxable value of land and additions on the property. | Land | Improvement |
|---|---|---|---|---|
| 2024 | $1,414 | $89,800 | $3,900 | $85,900 |
| 2023 | $1,404 | $89,800 | $3,900 | $85,900 |
| 2022 | $1,146 | $61,200 | $2,400 | $58,800 |
| 2021 | $1,155 | $61,200 | $2,400 | $58,800 |
| 2020 | $1,152 | $61,200 | $2,400 | $58,800 |
| 2019 | $1,112 | $61,200 | $2,400 | $58,800 |
| 2018 | $1,163 | $66,300 | $5,300 | $61,000 |
| 2017 | $1,150 | $66,300 | $5,300 | $61,000 |
| 2016 | $1,125 | $66,300 | $5,300 | $61,000 |
| 2014 | $1,075 | $66,300 | $5,300 | $61,000 |
Source: Public Records
Deed History
| Date | Type | Sale Price | Title Company |
|---|---|---|---|
| Warranty Deed | $130,000 | None Listed On Document | |
| Warranty Deed | $130,000 | None Listed On Document | |
| Warranty Deed | $76,000 | None Available | |
| Deed | $87,000 | -- | |
| Deed | -- | -- |
Source: Public Records
Similar Homes in Sanford, NC
Source: Doorify MLS
MLS Number: 10068123
APN: 9643-53-3050-00
Nearby Homes
- 114 Hill Ave
- 123 E Weatherspoon St
- 109 Hill Ave
- 507 Hawkins Ave
- 211 W Chisholm St
- 216 Cross St
- 309 Hawkins Ave
- 0 N Gulf St Unit 10079395
- 0 N Gulf St Unit 10076514
- 221 Stroud St
- 710 Spring Ln
- 539 Lionheart Ln
- 217 Temple Ave
- 510 Cross St
- 518 W Chisholm St
- 603 Marian Way
- 612 Marian Way
- 521 Tucks Ct
- 606 Marian Way
- 205 N Gulf St
