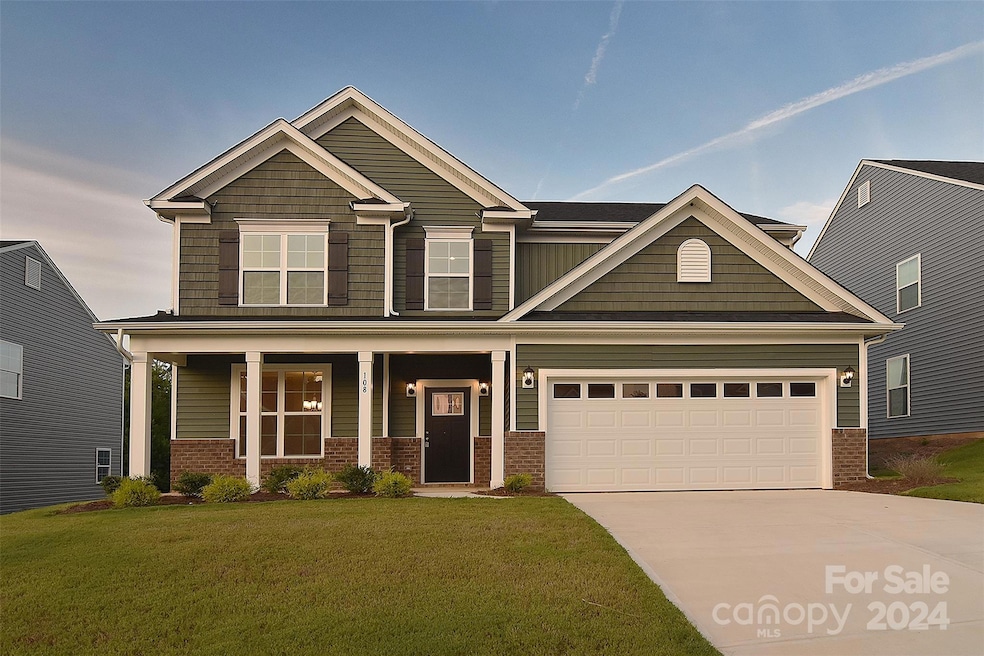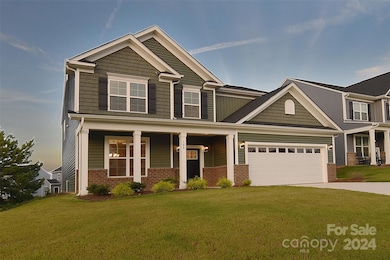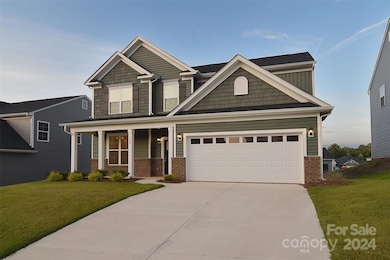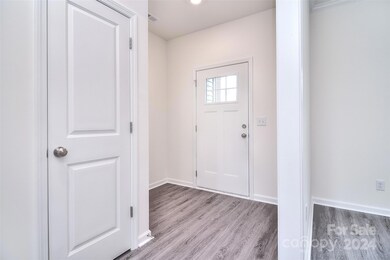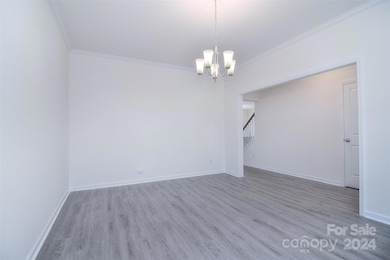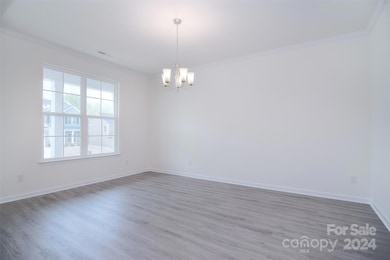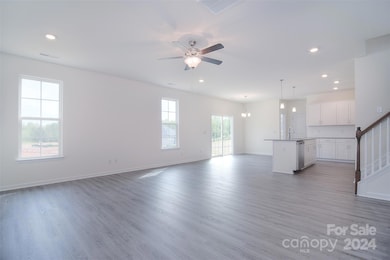
108 Megby Trail Statesville, NC 28677
Estimated payment $2,546/month
Highlights
- Open Floorplan
- Covered patio or porch
- Walk-In Closet
- Traditional Architecture
- 2 Car Attached Garage
- Breakfast Bar
About This Home
3 amazing builder/lender provided rate incentives! Rates subject to change. Attached terms and conditions.
Sample rates:
2-1 Buy Down:4.625% (APR 6.710% VA) (APR 7.432% FHA)
1-0 Buydown: 5.265% (APR: 6.710%/VA) (APR: 7.432%/FHA) ALL Closing Costs paid by Seller & Lender for 1-0 buy down ONLY. 30 Year Buydown: 5.563% (APR: 5.649% VA) (APR 6.35 FHA)
This 4br 2 and 1/2 bath home features a a kitchen fit for a chef and boasts quartz countertops, loads of cabinets and large pantry. Solid surface flooring takes you through the open air kitchen and common areas. The formal dining room is set towards the front of the home and could also be used as an office. Upstairs we have a large Primary Suite with a stand alone shower, garden tub, dual vanities and large walk-in closet. 3 additional large bedrooms with oversized closet and a second floor laundry. Large mudroom is conveniently set right off the garage! Golf membership separate for The 500 Club.
Listing Agent
Costello Real Estate and Investments LLC Brokerage Email: johnginolfi@costelloREI.com License #291185

Home Details
Home Type
- Single Family
Est. Annual Taxes
- $3,420
Year Built
- Built in 2023
HOA Fees
- $33 Monthly HOA Fees
Parking
- 2 Car Attached Garage
Home Design
- Traditional Architecture
- Slab Foundation
- Vinyl Siding
Interior Spaces
- 2-Story Property
- Open Floorplan
- Ceiling Fan
Kitchen
- Breakfast Bar
- Electric Oven
- Electric Range
- Dishwasher
- Kitchen Island
- Disposal
Flooring
- Laminate
- Tile
Bedrooms and Bathrooms
- 4 Bedrooms
- Walk-In Closet
Schools
- Troutman Elementary And Middle School
Utilities
- Central Heating and Cooling System
- Cable TV Available
Additional Features
- Covered patio or porch
- Property is zoned R8MF
Community Details
- William Douglas Mangmt Association, Phone Number (704) 347-8900
- Larkin Subdivision, Monteray Floorplan
- Mandatory home owners association
Listing and Financial Details
- Assessor Parcel Number 4743-70-0968.000
Map
Home Values in the Area
Average Home Value in this Area
Tax History
| Year | Tax Paid | Tax Assessment Tax Assessment Total Assessment is a certain percentage of the fair market value that is determined by local assessors to be the total taxable value of land and additions on the property. | Land | Improvement |
|---|---|---|---|---|
| 2024 | $3,420 | $309,960 | $28,000 | $281,960 |
| 2023 | $285 | $28,000 | $28,000 | $0 |
| 2022 | $304 | $28,000 | $28,000 | $0 |
| 2021 | $304 | $28,000 | $28,000 | $0 |
| 2020 | $304 | $28,000 | $28,000 | $0 |
| 2019 | $301 | $28,000 | $28,000 | $0 |
| 2018 | $282 | $28,000 | $28,000 | $0 |
| 2017 | $277 | $28,000 | $28,000 | $0 |
| 2016 | $277 | $28,000 | $28,000 | $0 |
| 2015 | $263 | $28,000 | $28,000 | $0 |
| 2014 | $313 | $35,000 | $35,000 | $0 |
Property History
| Date | Event | Price | Change | Sq Ft Price |
|---|---|---|---|---|
| 01/07/2025 01/07/25 | Price Changed | $399,990 | -3.6% | $155 / Sq Ft |
| 07/26/2024 07/26/24 | Price Changed | $414,990 | -3.5% | $161 / Sq Ft |
| 05/02/2024 05/02/24 | For Sale | $429,990 | -- | $166 / Sq Ft |
Similar Homes in Statesville, NC
Source: Canopy MLS (Canopy Realtor® Association)
MLS Number: 4133084
APN: 4743-70-0968.000
- 108 Fleming Dr
- 218 Canada Dr
- 126 Fleming Dr
- 140 Jana Dr
- 146 Allenton Way
- 194 Canada Dr
- 107 Megby Trail
- 111 Megby Trail
- 103 Bunker Hill Ln
- 201 Wedge View Way
- 112 Wedge View Way
- 105 Megby Trail
- 135 Tenth Green Ct
- 137 10th Green Ct
- 139 Tenth Green Ct
- 138 Margo Ln
- 136 Margo Ln
- 149 Canada Dr
- 111 Canada Dr
- 122 W Heart Pine Ln
