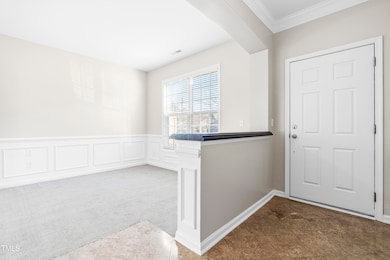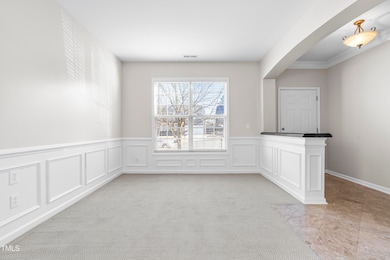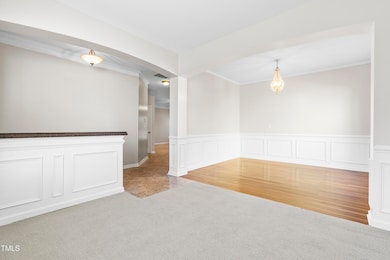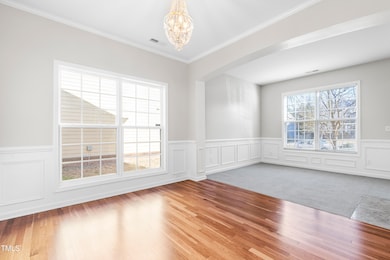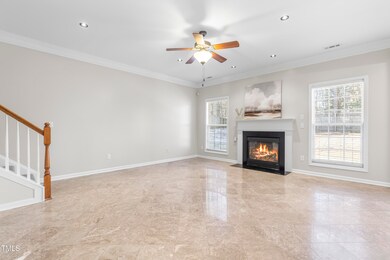
Highlights
- Marble Flooring
- Transitional Architecture
- Community Pool
- Lufkin Road Middle School Rated A
- Cathedral Ceiling
- Tennis Courts
About This Home
As of February 2025Welcome to this lovingly maintained, one-owner property located in the Miramonte neighborhood. Nestled on a cul-de-sac, this home offers a fantastic showing experience. With ample space, beautiful upgrades, and a prime location, it's everything you could want!
The family room seamlessly connects to an upgraded kitchen that features stunning granite countertops and backsplash (so on trend). This kitchen truly is a cook's paradise, complete with four ovens.
The tandem formal living and dining rooms present a versatile space that could serve as a great home office or for hosting your largest gatherings.
Upstairs, you will find a generous primary bedroom with a custom closet, along with three additional bedrooms that complete the second floor.
Enjoy the beauty of changing seasons from your large back patio surrounded by a fenced yard, creating a wonderful outdoor space. With a newer roof, water heater, and fresh paint inside and out, this property is ready for its next owner.
Close (but not too close) to 540 and very convenient to downtown Holly Springs and all the shopping on the 55 Bypass, this is THE one. Don't miss out.
Home Details
Home Type
- Single Family
Est. Annual Taxes
- $3,895
Year Built
- Built in 2005
Lot Details
- 6,970 Sq Ft Lot
- Cul-De-Sac
- Landscaped with Trees
HOA Fees
- $55 Monthly HOA Fees
Parking
- 2 Car Attached Garage
- Front Facing Garage
- Private Driveway
- 2 Open Parking Spaces
Home Design
- Transitional Architecture
- Traditional Architecture
- Brick or Stone Mason
- Slab Foundation
- Shingle Roof
- Stone
Interior Spaces
- 2,250 Sq Ft Home
- 2-Story Property
- Smooth Ceilings
- Cathedral Ceiling
- Ceiling Fan
- Entrance Foyer
- Family Room
- Combination Dining and Living Room
- Breakfast Room
- Pull Down Stairs to Attic
Kitchen
- Eat-In Kitchen
- Built-In Self-Cleaning Oven
- Electric Oven
- Electric Range
- Microwave
- Plumbed For Ice Maker
- Stainless Steel Appliances
Flooring
- Carpet
- Marble
- Ceramic Tile
Bedrooms and Bathrooms
- 4 Bedrooms
- Walk-In Closet
- Soaking Tub
- Shower Only in Primary Bathroom
Laundry
- Laundry Room
- Laundry on upper level
- Dryer
- Washer
Home Security
- Prewired Security
- Fire and Smoke Detector
Outdoor Features
- Patio
Schools
- Woods Creek Elementary School
- Lufkin Road Middle School
- Apex Friendship High School
Utilities
- Forced Air Zoned Heating and Cooling System
- Heating System Uses Natural Gas
- Gas Water Heater
- Cable TV Available
Listing and Financial Details
- Assessor Parcel Number 0750151966
Community Details
Overview
- Towne Properties Association, Phone Number (513) 381-8696
- Built by McCar Homes
- Miramonte Subdivision
Recreation
- Tennis Courts
- Community Playground
- Community Pool
Map
Home Values in the Area
Average Home Value in this Area
Property History
| Date | Event | Price | Change | Sq Ft Price |
|---|---|---|---|---|
| 02/18/2025 02/18/25 | Sold | $520,000 | -1.0% | $231 / Sq Ft |
| 01/23/2025 01/23/25 | Pending | -- | -- | -- |
| 01/16/2025 01/16/25 | For Sale | $525,000 | -- | $233 / Sq Ft |
Tax History
| Year | Tax Paid | Tax Assessment Tax Assessment Total Assessment is a certain percentage of the fair market value that is determined by local assessors to be the total taxable value of land and additions on the property. | Land | Improvement |
|---|---|---|---|---|
| 2024 | $3,895 | $454,020 | $130,000 | $324,020 |
| 2023 | $3,548 | $321,620 | $70,000 | $251,620 |
| 2022 | $3,331 | $321,620 | $70,000 | $251,620 |
| 2021 | $3,204 | $321,620 | $70,000 | $251,620 |
| 2020 | $3,172 | $321,620 | $70,000 | $251,620 |
| 2019 | $2,861 | $250,118 | $54,000 | $196,118 |
| 2018 | $2,695 | $250,118 | $54,000 | $196,118 |
| 2017 | $2,509 | $250,118 | $54,000 | $196,118 |
| 2016 | $2,472 | $250,118 | $54,000 | $196,118 |
| 2015 | $2,545 | $251,335 | $54,000 | $197,335 |
| 2014 | -- | $251,335 | $54,000 | $197,335 |
Mortgage History
| Date | Status | Loan Amount | Loan Type |
|---|---|---|---|
| Previous Owner | $30,937 | Unknown | |
| Previous Owner | $233,691 | FHA | |
| Previous Owner | $253,480 | FHA | |
| Previous Owner | $48,829 | Stand Alone Second | |
| Previous Owner | $195,316 | Purchase Money Mortgage |
Deed History
| Date | Type | Sale Price | Title Company |
|---|---|---|---|
| Warranty Deed | $520,000 | None Listed On Document | |
| Special Warranty Deed | $244,500 | None Available |
Similar Homes in Apex, NC
Source: Doorify MLS
MLS Number: 10071254
APN: 0750.01-15-1966-000
- 102 Forrymast Trail
- 117 Gallent Hedge Trail
- 3621 Colby Chase Dr
- 684 Wickham Ridge Rd
- 3341 Colby Chase Dr
- 3325 Colby Chase Dr Unit Lot 9
- 3331 Colby Chase Dr Unit Lot 8
- 3340 Colby Chase Dr Unit Lot 2
- 736 Wickham Ridge Rd
- 746 Wickham Ridge Rd
- 3232 Colby Chase Dr
- 5500 Bobbitt Rd
- 2408 Merion Creek Dr
- 133 Florians Dr
- 2231 Horton Park Dr
- 2229 Horton Park Dr
- 2261 Horton Park Dr
- 2259 Horton Park Dr
- 2257 Horton Park Dr
- 2255 Horton Park Dr

