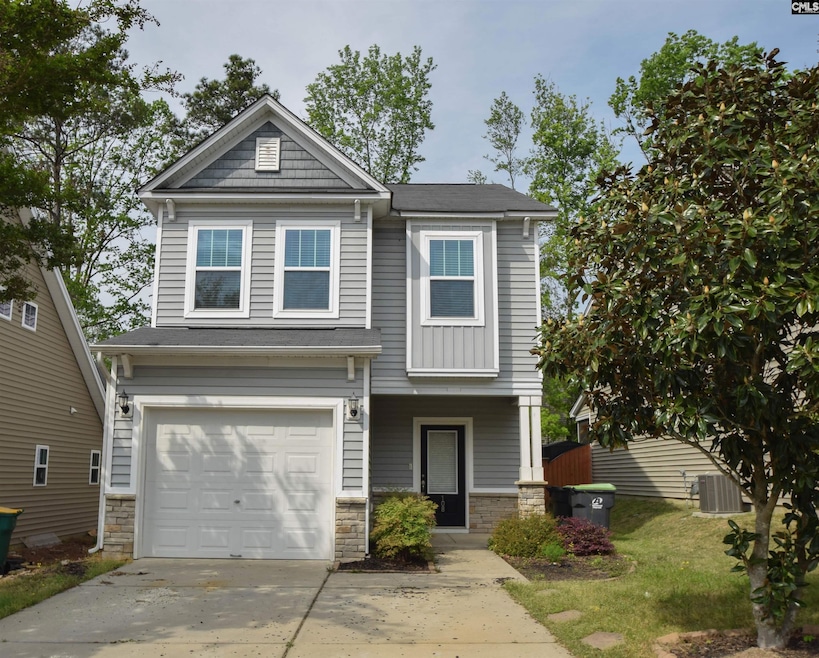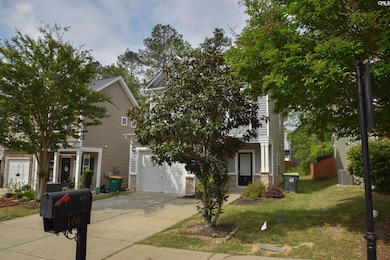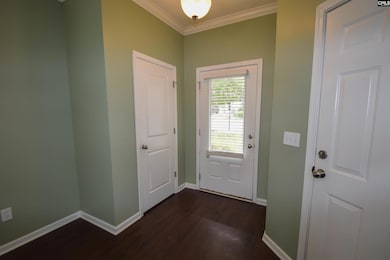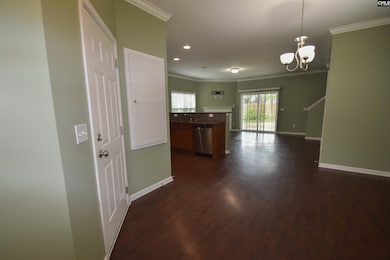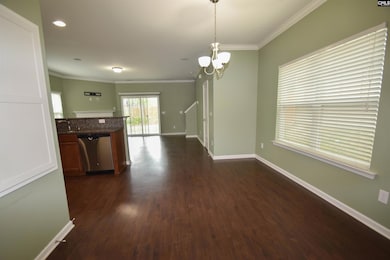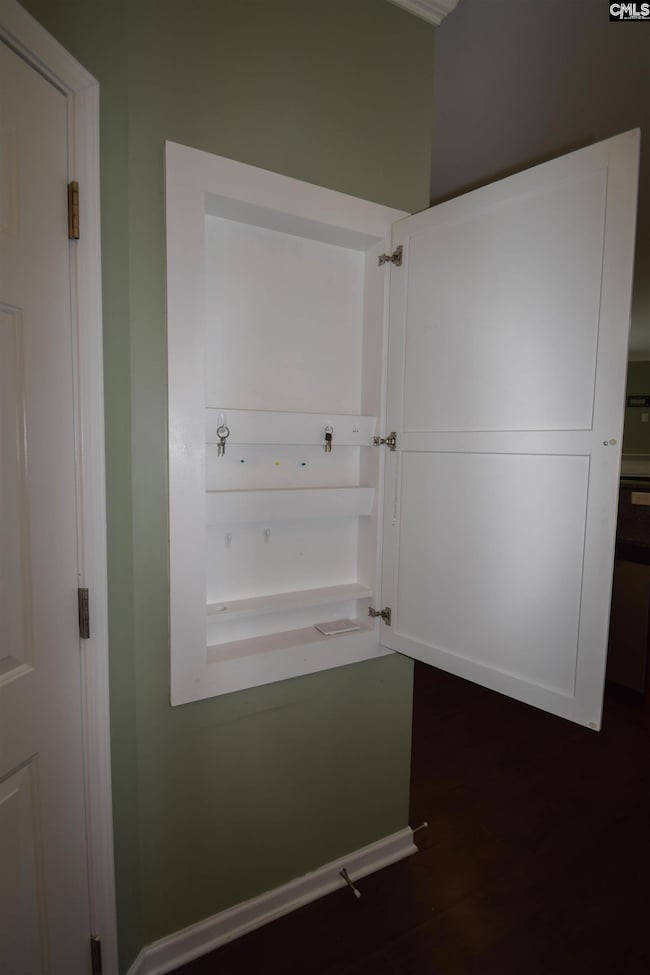
108 Misty Dew Ln Lexington, SC 29072
Estimated payment $2,092/month
Highlights
- Traditional Architecture
- Granite Countertops
- Separate Shower in Primary Bathroom
- Lake Murray Elementary School Rated A
- Covered patio or porch
- Bar
About This Home
Modern Townhome-Style Vibes in this 3 Bed, 2.5 Bath Beauty! Say hello to easy, stylish living in this 3 bedroom, 2.5 bath home that perfectly blends comfort and convenience! Whether you're a first time buyer, young family, or just tired of renting, this place has everything you need to feel right at home. Step into the open concept main level with sleek wood-look flooring that gives you all the style without the upkeep. The spacious living and dining areas flow right into a modern kitchen featuring granite countertops, a long lunch counter for casual meals or entertaining, and a pantry to keep things organized and clutter-free. Upstairs, the Owner's Suite offers your own private escape with a walk-in closet and a private bath -- perfect for winding down after a busy day. Two more bedrooms give you room for guests, a home office, or whatever fits your lifestyle. You'll also score a one-car garage for secure parking or bonus storage space. Low maintenance, high style, and a layout made for real life - this home is a total win! Great Lexington location! Close to everything plus award winning schools! Come see it and fall in love - your next chapter starts here! Disclaimer: CMLS has not reviewed and, therefore, does not endorse vendors who may appear in listings.
Home Details
Home Type
- Single Family
Est. Annual Taxes
- $7,359
Year Built
- Built in 2013
Lot Details
- 3,920 Sq Ft Lot
- East Facing Home
HOA Fees
- $33 Monthly HOA Fees
Parking
- 1 Car Garage
- Garage Door Opener
Home Design
- Traditional Architecture
- Slab Foundation
- Stone Exterior Construction
- Vinyl Construction Material
Interior Spaces
- 1,563 Sq Ft Home
- 2-Story Property
- Bar
- Crown Molding
- Ceiling Fan
- Gas Log Fireplace
- Great Room with Fireplace
- Dining Area
- Laundry closet
Kitchen
- Free-Standing Range
- Built-In Microwave
- Dishwasher
- Granite Countertops
- Wood Stained Kitchen Cabinets
- Disposal
Flooring
- Carpet
- Laminate
Bedrooms and Bathrooms
- 3 Bedrooms
- Walk-In Closet
- Dual Vanity Sinks in Primary Bathroom
- Separate Shower in Primary Bathroom
Outdoor Features
- Covered patio or porch
Schools
- Lakemurray Elementary School
- Lexington Middle School
- Lexington High School
Utilities
- Central Heating and Cooling System
- Tankless Water Heater
Community Details
- Association fees include common area maintenance
- Mjs HOA
- Nightingale Subdivision
Map
Home Values in the Area
Average Home Value in this Area
Tax History
| Year | Tax Paid | Tax Assessment Tax Assessment Total Assessment is a certain percentage of the fair market value that is determined by local assessors to be the total taxable value of land and additions on the property. | Land | Improvement |
|---|---|---|---|---|
| 2024 | $7,359 | $14,100 | $3,000 | $11,100 |
| 2023 | $7,359 | $5,885 | $1,200 | $4,685 |
| 2022 | $1,031 | $5,885 | $1,200 | $4,685 |
| 2020 | $1,053 | $5,885 | $1,200 | $4,685 |
| 2019 | $1,004 | $5,291 | $900 | $4,391 |
| 2018 | $988 | $5,291 | $900 | $4,391 |
| 2017 | $964 | $5,291 | $900 | $4,391 |
| 2016 | $957 | $5,290 | $900 | $4,390 |
| 2014 | $933 | $5,322 | $900 | $4,422 |
| 2013 | -- | $1,350 | $1,350 | $0 |
Property History
| Date | Event | Price | Change | Sq Ft Price |
|---|---|---|---|---|
| 04/20/2025 04/20/25 | For Sale | $259,000 | -- | $166 / Sq Ft |
Deed History
| Date | Type | Sale Price | Title Company |
|---|---|---|---|
| Deed | $235,000 | None Listed On Document | |
| Deed | $133,060 | -- | |
| Deed | $49,280 | -- |
Mortgage History
| Date | Status | Loan Amount | Loan Type |
|---|---|---|---|
| Open | $230,743 | Construction | |
| Previous Owner | $135,775 | Future Advance Clause Open End Mortgage |
Similar Homes in Lexington, SC
Source: Consolidated MLS (Columbia MLS)
MLS Number: 606845
APN: 004237-01-056
- 148 Nightingale Ct
- 457 Gray Leafbird Dr
- 109 Dupre Mill Rd
- 519 Silver Dipper Run
- 507 Silver Dipper Run
- 511 Silver Dipper Run
- 520 Silver Dipper Run
- 512 Silver Dipper Run
- 508 Silver Dipper Run
- 711 House Finch Run
- 275 Avensong Dr
- 239 Clearbrook Cir
- 261 Avensong Dr
- 101 Wisteria Way
- 620 Dunmurray Rd
- 112 Westbrook Way
- 108 Westbrook Way
- 160 Marissa Ln
- 101 Silvercreek Dr
- 183 Marissa Ln
