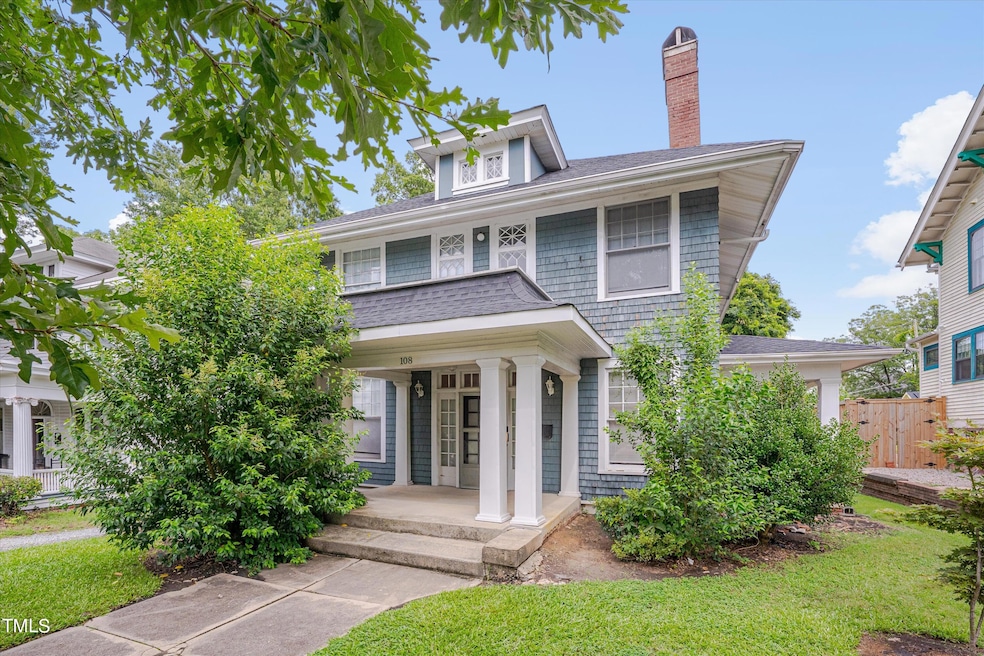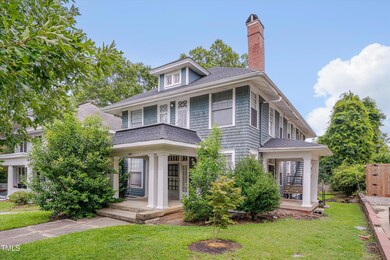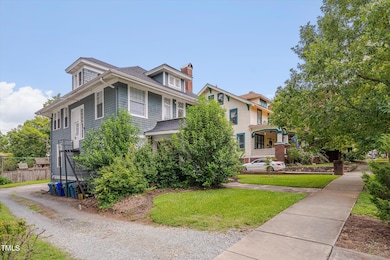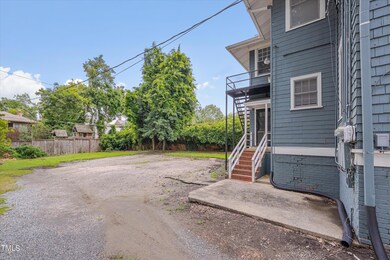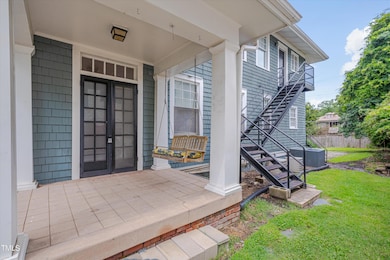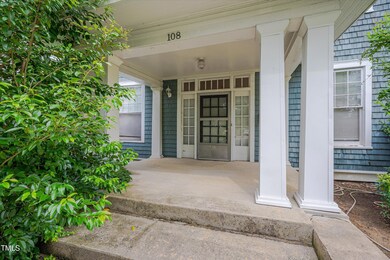
108 N Buchanan Blvd Durham, NC 27701
Trinity Park Neighborhood
3
Beds
3
Baths
2,691
Sq Ft
10,019
Sq Ft Lot
Highlights
- Wood Flooring
- Finished Attic
- Private Yard
- George Watts Elementary Rated A-
- High Ceiling
- 4-minute walk to Trinity Park
About This Home
As of October 2024Don't miss the opportunity to invest in rare vacant triplex. One unit on the first floor and two on the second floor. The first floor unit is 2 bed, 1 bath. The other units are 1 bed, 1 bath. New main water line from house entry to basement. Replaced 2 water heaters (2022). Replaced water pipes and drain pipes as possible (2022). New Roof (2021, Charcoal Laminated Architectural Roof Shingles).
Property Details
Home Type
- Multi-Family
Est. Annual Taxes
- $3,426
Year Built
- Built in 1920
Lot Details
- 10,019 Sq Ft Lot
- Level Lot
- Landscaped with Trees
- Private Yard
- Back and Front Yard
- Historic Home
Home Design
- Triplex
- Concrete Foundation
- Raised Foundation
- Shingle Roof
- Wood Siding
- Shake Siding
- Lead Paint Disclosure
Interior Spaces
- 2,691 Sq Ft Home
- 2-Story Property
- Built-In Features
- Bookcases
- Crown Molding
- Smooth Ceilings
- High Ceiling
- Family Room with Fireplace
Kitchen
- Gas Oven
- Gas Range
- Dishwasher
- Laminate Countertops
Flooring
- Wood
- Carpet
- Tile
Bedrooms and Bathrooms
- 3 Bedrooms
- 3 Full Bathrooms
- Bathtub with Shower
Laundry
- Laundry Room
- Laundry on lower level
- Washer and Electric Dryer Hookup
Attic
- Attic Floors
- Permanent Attic Stairs
- Finished Attic
Basement
- Partial Basement
- Interior Basement Entry
- Crawl Space
Parking
- 5 Parking Spaces
- Gravel Driveway
- Shared Driveway
- 5 Open Parking Spaces
Outdoor Features
- Balcony
- Covered patio or porch
- Rain Gutters
Schools
- George Watts Elementary School
- Brogden Middle School
- Riverside High School
Utilities
- Forced Air Heating and Cooling System
- Heating System Uses Natural Gas
- Gas Water Heater
Community Details
- No Home Owners Association
- Trinity Heights Subdivision
Listing and Financial Details
- The owner pays for water
- Assessor Parcel Number 101906
Map
Create a Home Valuation Report for This Property
The Home Valuation Report is an in-depth analysis detailing your home's value as well as a comparison with similar homes in the area
Home Values in the Area
Average Home Value in this Area
Property History
| Date | Event | Price | Change | Sq Ft Price |
|---|---|---|---|---|
| 10/15/2024 10/15/24 | Sold | $718,000 | -4.3% | $267 / Sq Ft |
| 08/21/2024 08/21/24 | Pending | -- | -- | -- |
| 08/16/2024 08/16/24 | For Sale | $750,000 | -- | $279 / Sq Ft |
Source: Doorify MLS
Tax History
| Year | Tax Paid | Tax Assessment Tax Assessment Total Assessment is a certain percentage of the fair market value that is determined by local assessors to be the total taxable value of land and additions on the property. | Land | Improvement |
|---|---|---|---|---|
| 2024 | $4,298 | $308,105 | $122,900 | $185,205 |
| 2023 | $4,036 | $308,105 | $122,900 | $185,205 |
| 2022 | $3,943 | $308,105 | $122,900 | $185,205 |
| 2021 | $3,925 | $308,105 | $122,900 | $185,205 |
| 2020 | $3,833 | $308,105 | $122,900 | $185,205 |
| 2019 | $3,833 | $483,237 | $122,900 | $360,337 |
| 2018 | $4,285 | $315,887 | $76,812 | $239,075 |
| 2017 | $4,253 | $315,887 | $76,812 | $239,075 |
| 2016 | $6,762 | $574,152 | $76,812 | $497,340 |
| 2015 | $3,003 | $216,949 | $59,200 | $157,749 |
| 2014 | $3,003 | $216,949 | $59,200 | $157,749 |
Source: Public Records
Mortgage History
| Date | Status | Loan Amount | Loan Type |
|---|---|---|---|
| Open | $430,800 | New Conventional |
Source: Public Records
Deed History
| Date | Type | Sale Price | Title Company |
|---|---|---|---|
| Warranty Deed | $718,000 | None Listed On Document | |
| Warranty Deed | -- | None Available | |
| Interfamily Deed Transfer | -- | Attorney | |
| Interfamily Deed Transfer | -- | -- |
Source: Public Records
Similar Homes in Durham, NC
Source: Doorify MLS
MLS Number: 10047175
APN: 101906
Nearby Homes
- 1015 Minerva Ave
- 312 N Buchanan Blvd Unit 302
- 500 N Duke St Unit 53-104
- 500 N Duke St Unit 55-103
- 500 N Duke St Unit 56-207
- 500 N Duke St Unit 55-306
- 807 W Trinity Ave Unit 241
- 807 W Trinity Ave Unit 209
- 807 W Trinity Ave Unit 220
- 807 W Trinity Ave Unit 153
- 611 S Buchanan Blvd
- 311 Swift Ave Unit 202
- 1009 W Markham Ave
- 701 W Trinity Ave Unit 116
- 1024 W Markham Ave
- 109 W Markham Ave
- 512 Gordon St Unit 404
- 512 Gordon St Unit 402
- 512 Gordon St Unit 303
- 512 Gordon St Unit 605 Cortland
