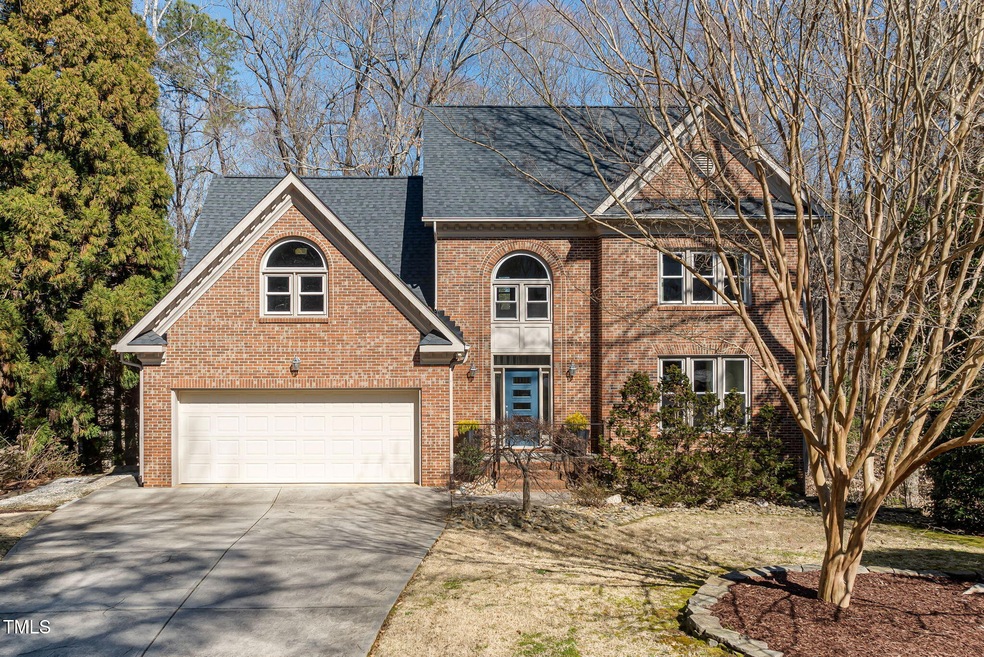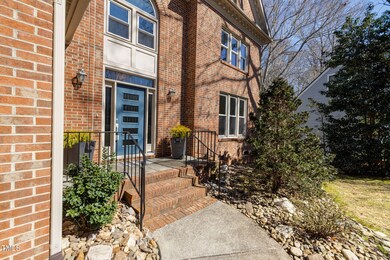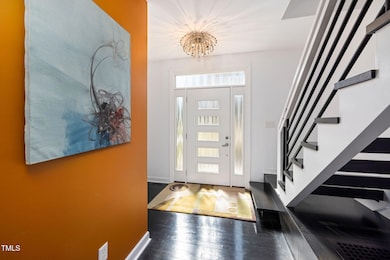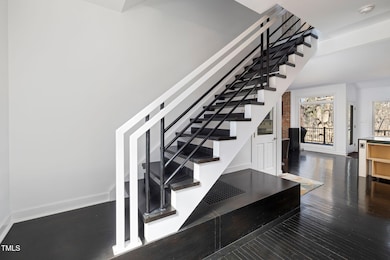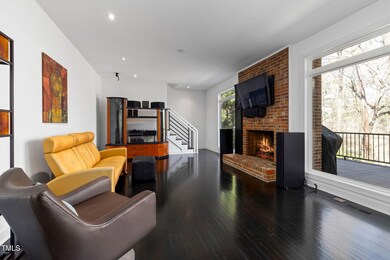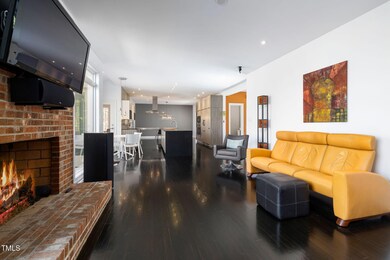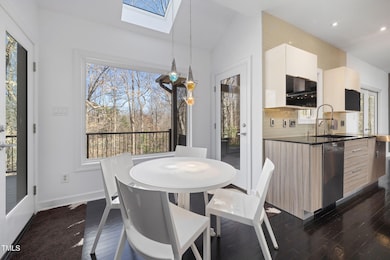
108 N Fern Abbey Ln Cary, NC 27518
Lochmere NeighborhoodHighlights
- Golf Course Community
- Open Floorplan
- Community Lake
- Oak Grove Elementary Rated A-
- Bluff on Lot
- Clubhouse
About This Home
As of March 2025This home is set apart by it's modern and sophisticated interior. The kitchen is a chef's dream, featuring induction range, quartz countertops, custom cabinetry and a ceiling mounted range hood. The living spaces are filled with natural light, complemented by dark stained hardwood flooring and stylish architectural details that enhance the home's modern appeal. Upstairs, the primary suite boasts a walk-in shower, opposing floating vanities. A tankless water heater means there's no waiting for hot water. The crawl space is fully encapsulated and vented for peace of mind. With only a Stream Protection Buffer between your home and the 10th hole of Lochmere Golf Club, you will find nature, walking trails and biking paths all around! Don't miss this rare opportunity to own a truly modern masterpiece in one of the Triangle's most sought-after communities!
Home Details
Home Type
- Single Family
Est. Annual Taxes
- $6,184
Year Built
- Built in 1992
Lot Details
- 0.29 Acre Lot
- Southwest Facing Home
- Bluff on Lot
- Landscaped with Trees
HOA Fees
- $65 Monthly HOA Fees
Parking
- 2 Car Attached Garage
- Inside Entrance
- Front Facing Garage
- 2 Open Parking Spaces
Home Design
- Traditional Architecture
- Brick Veneer
- Permanent Foundation
- Shingle Roof
Interior Spaces
- 2,982 Sq Ft Home
- 2-Story Property
- Open Floorplan
- Wired For Sound
- Smooth Ceilings
- Recessed Lighting
- Chandelier
- Gas Log Fireplace
- Family Room
- Living Room
- Dining Room
- Bonus Room
- Screened Porch
- Storage
Kitchen
- Built-In Range
- Freezer
- Dishwasher
- Kitchen Island
- Quartz Countertops
- Instant Hot Water
Flooring
- Wood
- Tile
Bedrooms and Bathrooms
- 3 Bedrooms
- Walk-In Closet
- Double Vanity
- Separate Shower in Primary Bathroom
- Soaking Tub
- Walk-in Shower
Laundry
- Laundry Room
- Laundry in Hall
- Laundry on upper level
Schools
- Oak Grove Elementary School
- Lufkin Road Middle School
- Athens Dr High School
Utilities
- Central Heating and Cooling System
Listing and Financial Details
- Assessor Parcel Number 0761686131
Community Details
Overview
- Association fees include ground maintenance
- Lochmere Homeowners Association, Phone Number (919) 233-7640
- Lochmere Subdivision
- Maintained Community
- Community Lake
- Pond Year Round
Amenities
- Community Barbecue Grill
- Clubhouse
Recreation
- Golf Course Community
- Tennis Courts
- Sport Court
- Recreation Facilities
- Community Playground
- Community Pool
- Park
- Dog Park
- Jogging Path
Security
- Resident Manager or Management On Site
Map
Home Values in the Area
Average Home Value in this Area
Property History
| Date | Event | Price | Change | Sq Ft Price |
|---|---|---|---|---|
| 03/14/2025 03/14/25 | Sold | $850,000 | 0.0% | $285 / Sq Ft |
| 03/01/2025 03/01/25 | Pending | -- | -- | -- |
| 02/28/2025 02/28/25 | For Sale | $850,000 | -- | $285 / Sq Ft |
Tax History
| Year | Tax Paid | Tax Assessment Tax Assessment Total Assessment is a certain percentage of the fair market value that is determined by local assessors to be the total taxable value of land and additions on the property. | Land | Improvement |
|---|---|---|---|---|
| 2024 | $6,184 | $735,082 | $260,000 | $475,082 |
| 2023 | $4,506 | $447,666 | $120,000 | $327,666 |
| 2022 | $4,338 | $447,666 | $120,000 | $327,666 |
| 2021 | $4,250 | $447,666 | $120,000 | $327,666 |
| 2020 | $4,273 | $447,666 | $120,000 | $327,666 |
| 2019 | $4,465 | $415,118 | $120,000 | $295,118 |
| 2018 | $4,189 | $415,118 | $120,000 | $295,118 |
| 2017 | $4,026 | $415,118 | $120,000 | $295,118 |
| 2016 | $3,966 | $415,118 | $120,000 | $295,118 |
| 2015 | $3,942 | $398,377 | $100,000 | $298,377 |
| 2014 | -- | $398,377 | $100,000 | $298,377 |
Mortgage History
| Date | Status | Loan Amount | Loan Type |
|---|---|---|---|
| Previous Owner | $202,000 | New Conventional | |
| Previous Owner | $276,800 | New Conventional | |
| Previous Owner | $38,600 | Credit Line Revolving | |
| Previous Owner | $308,800 | Purchase Money Mortgage | |
| Previous Owner | $134,825 | Unknown | |
| Previous Owner | $60,000 | Credit Line Revolving | |
| Previous Owner | $213,000 | Unknown |
Deed History
| Date | Type | Sale Price | Title Company |
|---|---|---|---|
| Warranty Deed | $850,000 | Investors Title | |
| Warranty Deed | $346,000 | None Available |
Similar Homes in the area
Source: Doorify MLS
MLS Number: 10078531
APN: 0761.11-68-6131-000
- 109 S Fern Abbey Ln
- 103 Glenstone Ln
- 122 Palace Green
- 407 Crickentree Dr
- 210 Highlands Lake Dr
- 109 Barcliff Terrace
- 102 Windrock Ln
- 8008 Hollander Place
- 218 Whisperwood Dr
- 131 Long Shadow Ln
- 222 Lions Gate Dr
- 100 Lochberry Ln
- 108 Woodglen Dr
- 214 Lions Gate Dr
- 108 Monarch Way
- 206 Steep Bank Dr
- 105 Fifemoor Ct
- 506 Rose Point Dr
- 505 Ansley Ridge
- 113 Meadowglades Ln
