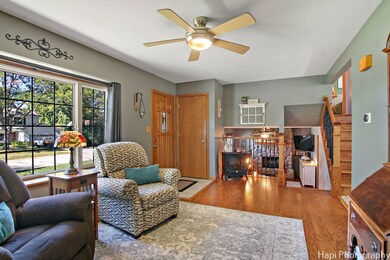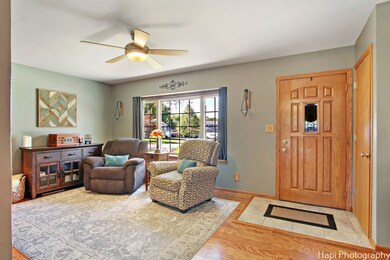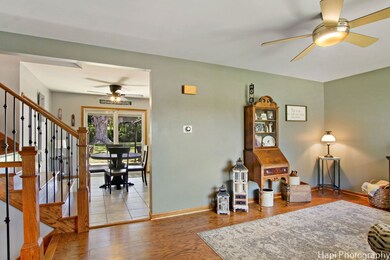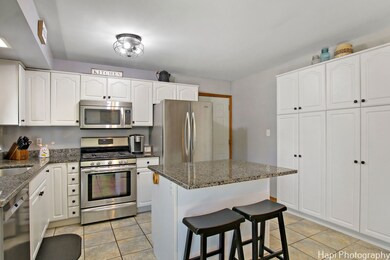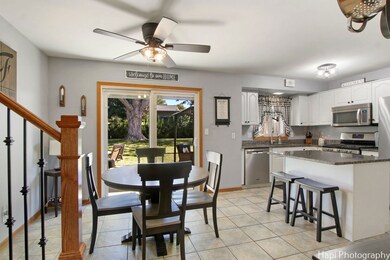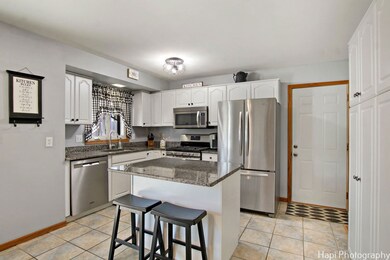
108 N Huntington Dr McHenry, IL 60050
Highlights
- Property is near a park
- Wood Flooring
- L-Shaped Dining Room
- McHenry Community High School - Upper Campus Rated A-
- 1 Fireplace
- 4-minute walk to Foxridge Park
About This Home
As of December 2024Discover this beautifully maintained 3-bedroom, 2-bathroom single-family home, brimming with sophisticated upgrades and impeccable design. Step inside to find luxurious engineered hardwood floors that complement the open and inviting layout. The remodeled kitchen (2009) boasts sleek granite countertops and a brand new dishwasher, creating the perfect space for culinary creations. The living area features a cozy gas ventless fireplace, setting the tone for warmth and relaxation, while the spacious 2.5-car garage provides ample storage for vehicles and more. Outdoors, enjoy the serene ambiance of the lush backyard and unwind on the concrete patio - perfect for entertaining. Retreat to the primary suite, complete with a spacious walk-in closet for all your storage needs. The upstairs bathroom has been recently remodeled, offering modern finishes that blend style and functionality. Each generously sized bedroom provides a tranquil retreat and is versatile for any need! The home's recent updates include a new water heater (2022), as well as a roof and siding updated just 9 years ago, ensuring peace of mind for years to come. Downstairs, the bathroom is accented with charming shiplap, adding a touch of rustic sophistication. Laundry is conveniently included for added ease. Move-in ready - this home is the perfect blend of modern style and timeless comfort
Home Details
Home Type
- Single Family
Est. Annual Taxes
- $5,773
Year Built
- Built in 1980
Lot Details
- 9,148 Sq Ft Lot
- Lot Dimensions are 75x120
Parking
- 2.5 Car Attached Garage
- Garage Transmitter
- Garage Door Opener
- Driveway
- Parking Included in Price
Home Design
- Split Level Home
- Asphalt Roof
- Concrete Perimeter Foundation
Interior Spaces
- 2,088 Sq Ft Home
- 1 Fireplace
- Family Room
- Living Room
- L-Shaped Dining Room
- Wood Flooring
Kitchen
- Range
- Dishwasher
- Disposal
Bedrooms and Bathrooms
- 3 Bedrooms
- 3 Potential Bedrooms
- 2 Full Bathrooms
Laundry
- Laundry Room
- Dryer
- Washer
Finished Basement
- Partial Basement
- Finished Basement Bathroom
Location
- Property is near a park
Schools
- Riverwood Elementary School
- Parkland Middle School
- Mchenry Campus High School
Utilities
- Forced Air Heating and Cooling System
- Heating System Uses Natural Gas
- Water Softener Leased
Community Details
- Winding Creek Subdivision
Listing and Financial Details
- Homeowner Tax Exemptions
Map
Home Values in the Area
Average Home Value in this Area
Property History
| Date | Event | Price | Change | Sq Ft Price |
|---|---|---|---|---|
| 12/11/2024 12/11/24 | Sold | $335,000 | +1.8% | $160 / Sq Ft |
| 10/11/2024 10/11/24 | Pending | -- | -- | -- |
| 10/09/2024 10/09/24 | For Sale | $329,000 | 0.0% | $158 / Sq Ft |
| 09/04/2024 09/04/24 | For Sale | $329,000 | -- | $158 / Sq Ft |
Tax History
| Year | Tax Paid | Tax Assessment Tax Assessment Total Assessment is a certain percentage of the fair market value that is determined by local assessors to be the total taxable value of land and additions on the property. | Land | Improvement |
|---|---|---|---|---|
| 2023 | $5,773 | $70,493 | $11,778 | $58,715 |
| 2022 | $5,643 | $65,399 | $10,927 | $54,472 |
| 2021 | $5,372 | $60,904 | $10,176 | $50,728 |
| 2020 | $5,185 | $58,365 | $9,752 | $48,613 |
| 2019 | $4,990 | $54,392 | $9,260 | $45,132 |
| 2018 | $4,722 | $47,204 | $8,036 | $39,168 |
| 2017 | $4,521 | $44,302 | $7,542 | $36,760 |
| 2016 | $4,354 | $41,404 | $7,049 | $34,355 |
| 2013 | -- | $40,765 | $6,940 | $33,825 |
Mortgage History
| Date | Status | Loan Amount | Loan Type |
|---|---|---|---|
| Open | $318,250 | New Conventional | |
| Closed | $318,250 | New Conventional | |
| Previous Owner | $226,000 | Credit Line Revolving | |
| Previous Owner | $99,400 | Credit Line Revolving | |
| Previous Owner | $63,000 | Unknown |
Deed History
| Date | Type | Sale Price | Title Company |
|---|---|---|---|
| Warranty Deed | $335,000 | Chicago Title | |
| Warranty Deed | $335,000 | Chicago Title |
Similar Homes in McHenry, IL
Source: Midwest Real Estate Data (MRED)
MLS Number: 12155702
APN: 09-33-483-008
- 103 Augusta Dr
- 301 N Creekside Trail Unit C
- 311 N Creekside Trail Unit D
- 5307 Abbey Dr
- 5224 Glenbrook Trail
- 5102 W Dartmoor Dr
- 5813 Fieldstone Trail
- 318 S Windhaven Ct
- 5832 Fieldstone Trail Unit 5832
- 5505 W Windhaven Trail
- 513 Kensington Dr
- 601 Devonshire Ct Unit D
- 414 S Crystal Lake Rd
- 5708 Cobblestone Trail
- 605 Kensington Dr
- 0 Bull Valley Rd Unit MRD12087941
- 5198 Bull Valley Rd
- 123 Norman Dr
- 418 Kresswood Dr Unit 2
- 945 Wiltshire Dr Unit B

