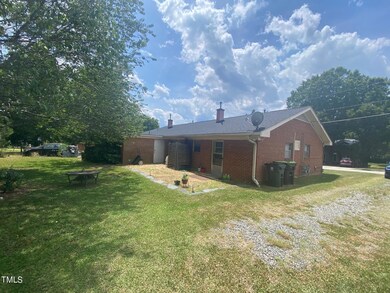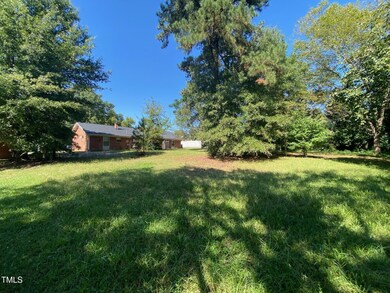
Highlights
- 0.47 Acre Lot
- Ranch Style House
- End Unit
- Apex Elementary Rated A-
- Wood Flooring
- No HOA
About This Home
As of December 2024BUYERS AGENT WELCOME.
WELCOME TO 108/110 N MASON STREET, 206 HINTON (UNDER MLS NUMBER 10058988), 406 HILLCREST (UNDER MLS NUMBER10058988) Total package price $1,699,999.00.
This is a one-of-a-kind property offering potential for redevelopment. 4 DEEDED LOTS, LO#'s 9-12. Deeded in 1946. Grandfathered. see survey information 3 Prime, downtown Apex locations. Walking distance to downtown. Sold ONLY as a package.
1. 108/110 N MASON-DUPLEX-Builders dream to knock down with 4 lots. 2079 sq ft, built in 1966. 2 bedrooms/1 bath per side. Fixer upper. flat lot, no encroachments, newer roof.
.47 acres, deeded 4 lots (see survey, lot 9,10,11,12). Property sold AS-IS.
2. 406 Hillcrest Road, Apex, 3 Bedrooms/2 bathrooms, Carport w/ 2 spaces, storage outside, newer roof, .52 acres, encroachment on driveway 0.5, possible subdivide, frontage 128, contact Liz at planning/zoning. Frontage meets requirement. Lot is slightly sloped in front yard. backs up to new school. Sold AS-IS. 1854 sq ft. Built 1969.
3. 206 Hinton ST, APEX. 3 bedrooms/1.5 bathrooms, 1 carport, fixer upper, .54 acres, potential subdivide, frontage meets requirement 121, Sold AS-IS. 1494 sq ft, BUILT 1959, ranch, slit slopping in front yard.
Property Details
Home Type
- Multi-Family
Est. Annual Taxes
- $2,613
Year Built
- Built in 1966
Lot Details
- 0.47 Acre Lot
- End Unit
- 1 Common Wall
- Level Lot
- Back and Front Yard
- May Be Possible The Lot Can Be Split Into 2+ Parcels
Home Design
- Ranch Style House
- Fixer Upper
- Brick Exterior Construction
- Shingle Roof
- Lead Paint Disclosure
Interior Spaces
- 2,079 Sq Ft Home
- Scuttle Attic Hole
- Storm Doors
Kitchen
- Eat-In Kitchen
- Electric Range
- Dishwasher
Flooring
- Wood
- Carpet
Bedrooms and Bathrooms
- 4 Bedrooms
- 2 Full Bathrooms
- Bathtub with Shower
Laundry
- Laundry on main level
- Washer and Electric Dryer Hookup
Parking
- 2 Parking Spaces
- No Garage
- Gravel Driveway
- 2 Open Parking Spaces
Outdoor Features
- Front Porch
Schools
- Wake County Schools Elementary And Middle School
- Wake County Schools High School
Utilities
- Forced Air Heating and Cooling System
- Water Heater
Community Details
- No Home Owners Association
Listing and Financial Details
- Assessor Parcel Number 0742504467
Map
Home Values in the Area
Average Home Value in this Area
Property History
| Date | Event | Price | Change | Sq Ft Price |
|---|---|---|---|---|
| 12/27/2024 12/27/24 | Sold | $575,000 | +1.5% | $277 / Sq Ft |
| 10/19/2024 10/19/24 | Pending | -- | -- | -- |
| 10/18/2024 10/18/24 | For Sale | $566,666 | -- | $273 / Sq Ft |
Tax History
| Year | Tax Paid | Tax Assessment Tax Assessment Total Assessment is a certain percentage of the fair market value that is determined by local assessors to be the total taxable value of land and additions on the property. | Land | Improvement |
|---|---|---|---|---|
| 2024 | $4,624 | $537,105 | $322,000 | $215,105 |
| 2023 | $2,614 | $234,614 | $90,000 | $144,614 |
| 2022 | $2,455 | $234,614 | $90,000 | $144,614 |
| 2021 | $2,363 | $234,614 | $90,000 | $144,614 |
| 2020 | $2,339 | $234,614 | $90,000 | $144,614 |
| 2019 | $2,223 | $192,242 | $84,000 | $108,242 |
| 2018 | $2,096 | $192,242 | $84,000 | $108,242 |
| 2017 | $1,953 | $192,242 | $84,000 | $108,242 |
| 2016 | $1,925 | $229,882 | $120,000 | $109,882 |
| 2015 | -- | $163,351 | $52,000 | $111,351 |
| 2014 | -- | $163,351 | $52,000 | $111,351 |
Deed History
| Date | Type | Sale Price | Title Company |
|---|---|---|---|
| Interfamily Deed Transfer | -- | None Available |
Similar Home in Apex, NC
Source: Doorify MLS
MLS Number: 10058987
APN: 0742.19-50-4467-000
- 311 Culvert St
- 304 Keith St
- 702 E Chatham St
- 417 E Moore St
- 307 S Elm St
- 206 S Salem St
- 300 Pate St
- 207 Holleman St
- 205 W Moore St
- 700 Treviso Ln
- 2010 Blanchard St
- 590 Grand Central Station
- 0 James St Unit 10076799
- 628 Briarcliff St
- 624 Metro Station
- 314 Hinton St
- 318 Hinton St
- 209 James St
- 801 Myrtle Grove Ln
- 206 Justice Heights St






