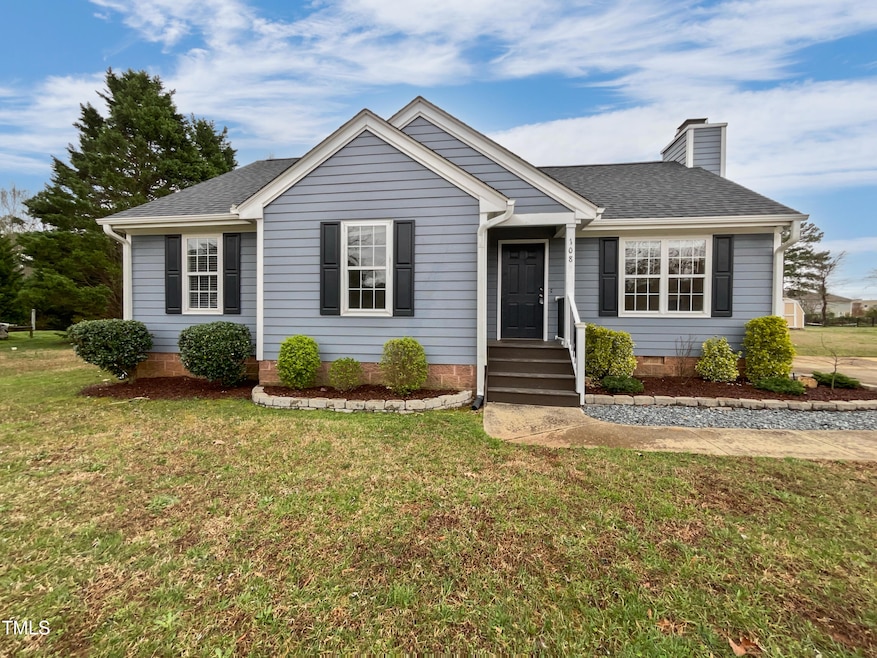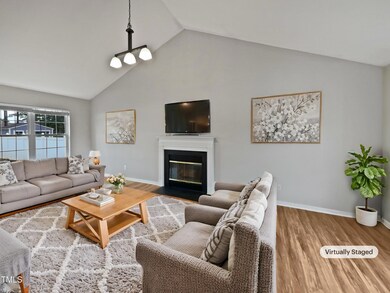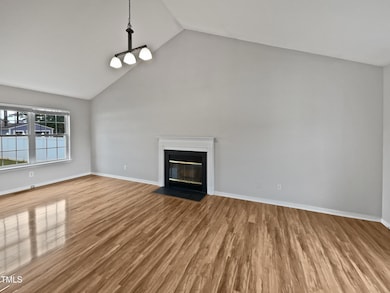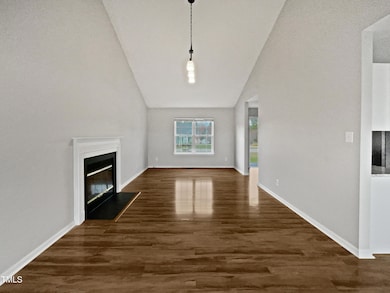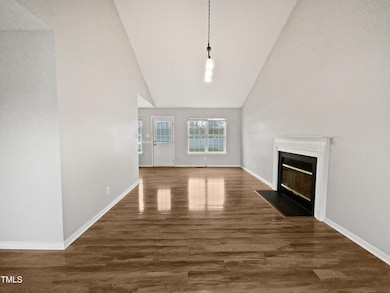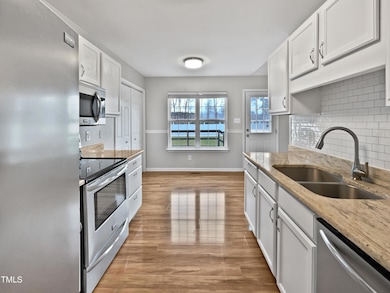
108 New Castle Ct Youngsville, NC 27596
Youngsville NeighborhoodEstimated payment $1,842/month
Total Views
3,733
3
Beds
2
Baths
1,130
Sq Ft
$272
Price per Sq Ft
Highlights
- Open Floorplan
- Granite Countertops
- Double Pane Windows
- Deck
- No HOA
- Bathtub with Shower
About This Home
Charming 3-bedroom, 2-bath home on a spacious 0.69-acre lot in Bristol! This inviting home features newer appliances, granite countertops, and a cozy wood-burning fireplace that fills the space with warmth and light. The vinyl-fenced backyard offers privacy, while the deck and storage shed provide extra convenience. Located close to all amenities, this home is a rare find—don't miss your chance to make it yours!
Home Details
Home Type
- Single Family
Est. Annual Taxes
- $1,553
Year Built
- Built in 1996
Lot Details
- 0.69 Acre Lot
- Property fronts a county road
- North Facing Home
- Vinyl Fence
- Back Yard Fenced
- Level Lot
- Cleared Lot
- Property is zoned FCO R-30
Home Design
- Block Foundation
- Architectural Shingle Roof
- HardiePlank Type
Interior Spaces
- 1,130 Sq Ft Home
- 1-Story Property
- Open Floorplan
- Ceiling Fan
- Wood Burning Fireplace
- Fireplace With Glass Doors
- Double Pane Windows
- Living Room with Fireplace
- Combination Dining and Living Room
- Scuttle Attic Hole
Kitchen
- Electric Range
- Microwave
- Dishwasher
- Granite Countertops
Flooring
- Laminate
- Vinyl
Bedrooms and Bathrooms
- 3 Bedrooms
- 2 Full Bathrooms
- Bathtub with Shower
Laundry
- Laundry in Hall
- Washer and Dryer
Parking
- 2 Parking Spaces
- Private Driveway
- 2 Open Parking Spaces
Outdoor Features
- Deck
- Outdoor Storage
Schools
- Long Mill Elementary School
- Cedar Creek Middle School
- Franklinton High School
Utilities
- Central Air
- Heat Pump System
- Well
- Electric Water Heater
- Septic Tank
- Septic System
Community Details
- No Home Owners Association
- Bristol Subdivision
Listing and Financial Details
- Assessor Parcel Number 1863-14-0290
Map
Create a Home Valuation Report for This Property
The Home Valuation Report is an in-depth analysis detailing your home's value as well as a comparison with similar homes in the area
Home Values in the Area
Average Home Value in this Area
Tax History
| Year | Tax Paid | Tax Assessment Tax Assessment Total Assessment is a certain percentage of the fair market value that is determined by local assessors to be the total taxable value of land and additions on the property. | Land | Improvement |
|---|---|---|---|---|
| 2024 | $1,553 | $243,280 | $63,000 | $180,280 |
| 2023 | $1,274 | $132,190 | $30,000 | $102,190 |
| 2022 | $1,264 | $132,190 | $30,000 | $102,190 |
| 2021 | $1,268 | $131,990 | $30,000 | $101,990 |
| 2020 | $1,275 | $131,990 | $30,000 | $101,990 |
| 2019 | $1,265 | $131,990 | $30,000 | $101,990 |
| 2018 | $1,254 | $131,990 | $30,000 | $101,990 |
| 2017 | $1,169 | $111,710 | $30,000 | $81,710 |
| 2016 | $1,208 | $111,710 | $30,000 | $81,710 |
| 2015 | $1,208 | $111,710 | $30,000 | $81,710 |
| 2014 | $1,125 | $111,710 | $30,000 | $81,710 |
Source: Public Records
Property History
| Date | Event | Price | Change | Sq Ft Price |
|---|---|---|---|---|
| 04/03/2025 04/03/25 | Price Changed | $307,000 | -1.3% | $272 / Sq Ft |
| 03/22/2025 03/22/25 | For Sale | $311,000 | -- | $275 / Sq Ft |
Source: Doorify MLS
Deed History
| Date | Type | Sale Price | Title Company |
|---|---|---|---|
| Warranty Deed | $275,500 | None Listed On Document | |
| Warranty Deed | $210,000 | None Available |
Source: Public Records
Mortgage History
| Date | Status | Loan Amount | Loan Type |
|---|---|---|---|
| Previous Owner | $169,000 | New Conventional | |
| Previous Owner | $86,000 | New Conventional |
Source: Public Records
Similar Homes in Youngsville, NC
Source: Doorify MLS
MLS Number: 10084143
APN: 029464
Nearby Homes
- 2025 Wiggins Village Dr
- 2023 Wiggins Village Dr
- 120 Kerigon Ln
- 190 Alcock Ln
- 2092 Hicks Rd
- 375 Alcock Ln
- 440 Stephens Way
- 350 Stephens Way
- 129 Bridges Ln
- 25 Villa Run
- 65 Walking Trail
- 105 Beaver Ridge Dr
- 45 Walking Trail
- 101 Madeline Ct
- 128 Madeline Ct
- 132 Waiters Way
- 110 Sawtooth Oak Ln
- 45 Slippery Elm Rd
- 100 Slippery Elm Rd
- 75 Bald Cypress Ln
