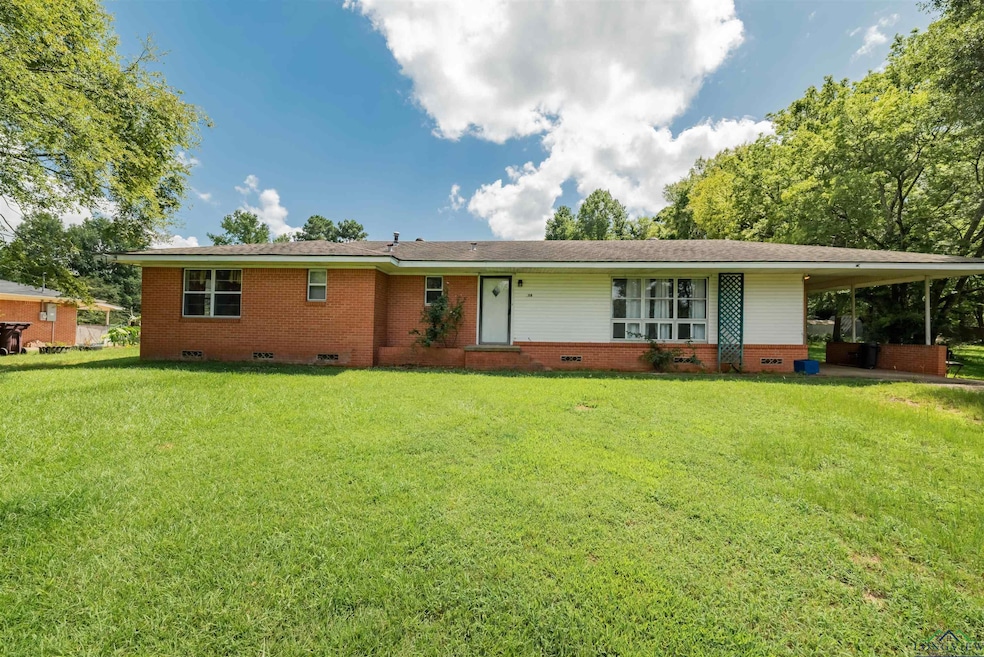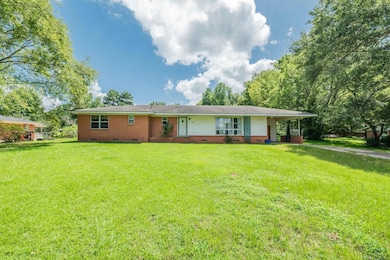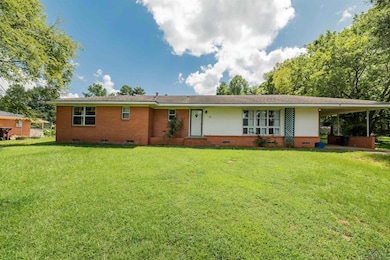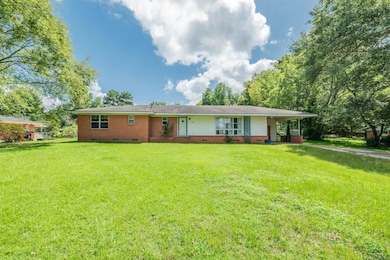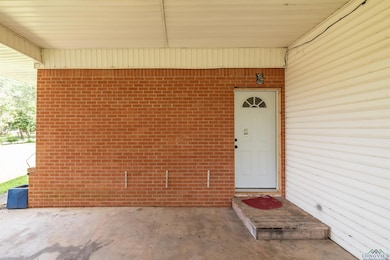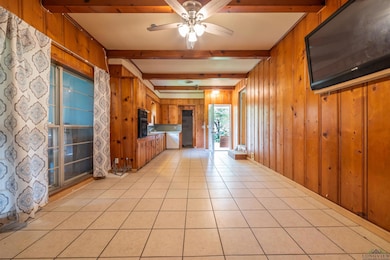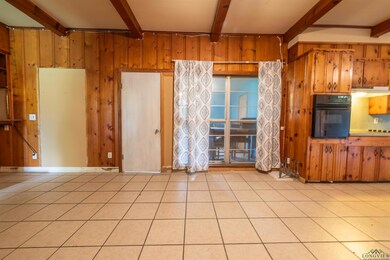
108 Pine St Ore City, TX 75683
Estimated payment $1,332/month
Highlights
- Traditional Architecture
- No HOA
- 1 Car Attached Garage
- Wood Flooring
- Den
- Brick or Stone Veneer
About This Home
This 3 bedroom 2 bath Ore City home on a 0.59 acre lot has room to spare inside and out. At 1722 square feet, there is plenty of space for everyone as well as a large outdoor area for pets and entertaining. The home features a large kitchen with ample cabinets and countertop space providing storage galore. The enclosed patio features a gas stove, extra shelving and a prep sink. As an added bonus, this property is eligible for 100% USDA financing (for approved buyers). Call to schedule your private tour today!
Home Details
Home Type
- Single Family
Est. Annual Taxes
- $3,996
Year Built
- Built in 1963
Lot Details
- Lot Dimensions are 130x200
- Partially Fenced Property
Home Design
- Traditional Architecture
- Brick or Stone Veneer
- Composition Roof
- Pier And Beam
Interior Spaces
- 1,722 Sq Ft Home
- 1-Story Property
- Ceiling Fan
- Gas Log Fireplace
- Combination Kitchen and Dining Room
- Den
- Utility Room
- Laundry in Garage
- Front Basement Entry
Kitchen
- Gas Oven or Range
- Electric Cooktop
- Microwave
- Dishwasher
Flooring
- Wood
- Tile
Bedrooms and Bathrooms
- 3 Bedrooms
- 2 Full Bathrooms
- Bathtub with Shower
Parking
- 1 Car Attached Garage
- Carport
Outdoor Features
- Outdoor Storage
Utilities
- Central Heating and Cooling System
- Gas Available
- Gas Water Heater
Community Details
- No Home Owners Association
Listing and Financial Details
- Assessor Parcel Number 6249
Map
Home Values in the Area
Average Home Value in this Area
Tax History
| Year | Tax Paid | Tax Assessment Tax Assessment Total Assessment is a certain percentage of the fair market value that is determined by local assessors to be the total taxable value of land and additions on the property. | Land | Improvement |
|---|---|---|---|---|
| 2024 | $3,996 | $178,390 | $19,760 | $158,630 |
| 2023 | $4,313 | $196,470 | $25,740 | $170,730 |
| 2022 | $4,103 | $160,180 | $20,280 | $139,900 |
| 2021 | $3,482 | $136,210 | $15,860 | $120,350 |
| 2020 | $3,541 | $138,230 | $15,340 | $122,890 |
| 2019 | $3,738 | $143,770 | $17,420 | $126,350 |
| 2018 | $3,577 | $137,570 | $17,420 | $120,150 |
| 2017 | $3,532 | $135,740 | $17,420 | $118,320 |
| 2016 | $3,348 | $132,540 | $17,420 | $115,120 |
| 2015 | -- | $137,550 | $22,880 | $114,670 |
| 2014 | -- | $136,030 | $22,880 | $113,150 |
Property History
| Date | Event | Price | Change | Sq Ft Price |
|---|---|---|---|---|
| 01/07/2025 01/07/25 | Price Changed | $179,000 | -5.3% | $104 / Sq Ft |
| 12/03/2024 12/03/24 | For Sale | $189,000 | 0.0% | $110 / Sq Ft |
| 12/02/2024 12/02/24 | Off Market | -- | -- | -- |
| 07/31/2024 07/31/24 | Price Changed | $189,000 | -5.0% | $110 / Sq Ft |
| 05/08/2024 05/08/24 | Price Changed | $199,000 | -3.9% | $116 / Sq Ft |
| 03/17/2024 03/17/24 | Price Changed | $207,000 | -5.5% | $120 / Sq Ft |
| 01/27/2024 01/27/24 | For Sale | $219,000 | -- | $127 / Sq Ft |
Deed History
| Date | Type | Sale Price | Title Company |
|---|---|---|---|
| Special Warranty Deed | -- | -- | |
| Vendors Lien | -- | None Available | |
| Interfamily Deed Transfer | -- | None Available |
Mortgage History
| Date | Status | Loan Amount | Loan Type |
|---|---|---|---|
| Previous Owner | $50,000 | Purchase Money Mortgage | |
| Previous Owner | $70,400 | Credit Line Revolving |
Similar Homes in Ore City, TX
Source: Longview Area Association of REALTORS®
MLS Number: 20240453
APN: 6249
- 225 Joy Dr
- TBD E Main
- 308 Dogwood St
- 232 Chrystal Ln
- 546 Fm 450
- 106 S Peach St
- 110 E Forsythia St
- TBD Front St
- 103 W Nandina St
- 201 Nandina St
- 300 W Main St
- 903 W Main St
- 905 W Main St
- 11835 Nasturtium Rd
- TBD N State Hwy 155 Lot 3 0 905
- 2986 Yellow Rose Rd
- 2735 Brandy Rd
- TBD Brandy Rd
- 4912 Zinnia Rd
- TBD Pine Hill Rd
