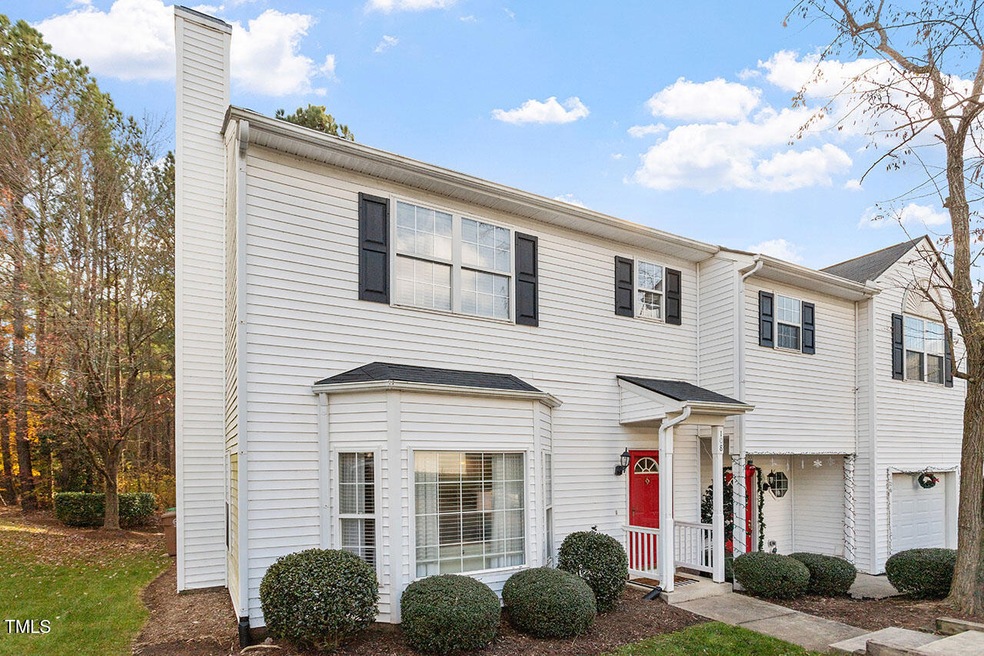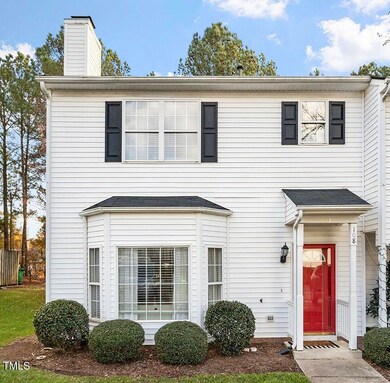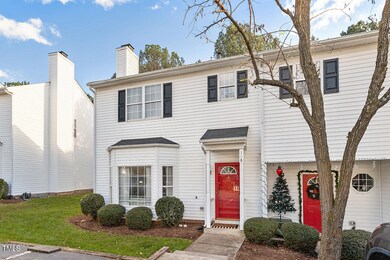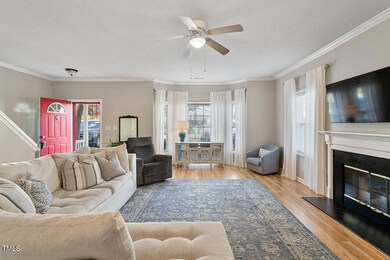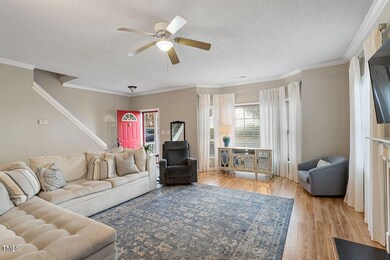
108 Pointe Crest Ct Cary, NC 27513
West Cary NeighborhoodHighlights
- Traditional Architecture
- Wood Flooring
- Cul-De-Sac
- Laurel Park Elementary Rated A
- Breakfast Room
- Patio
About This Home
As of February 2025Welcome to this meticulously maintained end unit 3-bedroom, 2.5-bath townhome conveniently located in Cary. This home is filled with modern upgrades, including a remodeled kitchen (2021) with sleek finishes, quartz counters and updated appliances, a beautifully updated powder room (2021), a new roof (2021), and a new water heater (2023), ensuring both style and peace of mind. The spacious layout offers a seamless flow between the living, dining, and kitchen areas, while the three generously sized bedrooms include a primary suite with an ensuite bath. Step outside to enjoy the fenced-in back patio, perfect for relaxing or entertaining, complete with a convenient storage closet. Additional storage is available in the attic. Ideally located just minutes from shopping, dining, parks and major commuter routes, this home combines modern living with unbeatable convenience. HOA includes exterior maintenance, roof, shutters, pest control and community landscaping. Don't miss your chance to make it yours schedule a showing today!Text WREG to 59559 for special financing or to schedule a private tour!
Townhouse Details
Home Type
- Townhome
Est. Annual Taxes
- $2,738
Year Built
- Built in 1997
Lot Details
- 1,742 Sq Ft Lot
- Cul-De-Sac
HOA Fees
- $135 Monthly HOA Fees
Home Design
- Traditional Architecture
- Slab Foundation
- Shingle Roof
- Vinyl Siding
Interior Spaces
- 1,470 Sq Ft Home
- 2-Story Property
- Gas Log Fireplace
- Living Room
- Breakfast Room
- Utility Room
- Laundry closet
- Pull Down Stairs to Attic
- Home Security System
Flooring
- Wood
- Ceramic Tile
Bedrooms and Bathrooms
- 3 Bedrooms
Parking
- 2 Parking Spaces
- Additional Parking
- Parking Lot
- Assigned Parking
Outdoor Features
- Patio
- Rain Gutters
Schools
- Laurel Park Elementary School
- Salem Middle School
- Green Hope High School
Utilities
- Forced Air Heating and Cooling System
- Heating System Uses Natural Gas
Listing and Financial Details
- Assessor Parcel Number 0753.13-22-2925.000
Community Details
Overview
- Association fees include ground maintenance
- Grand Chester Meadows Association, Phone Number (919) 757-1718
- Park Crest Subdivision
Security
- Fire and Smoke Detector
Map
Home Values in the Area
Average Home Value in this Area
Property History
| Date | Event | Price | Change | Sq Ft Price |
|---|---|---|---|---|
| 02/21/2025 02/21/25 | Sold | $370,000 | -2.4% | $252 / Sq Ft |
| 01/11/2025 01/11/25 | Pending | -- | -- | -- |
| 12/05/2024 12/05/24 | For Sale | $379,000 | +48.6% | $258 / Sq Ft |
| 12/15/2023 12/15/23 | Off Market | $255,123 | -- | -- |
| 06/16/2021 06/16/21 | Sold | $255,123 | +13.4% | $168 / Sq Ft |
| 05/16/2021 05/16/21 | Pending | -- | -- | -- |
| 05/14/2021 05/14/21 | For Sale | $225,000 | -- | $148 / Sq Ft |
Tax History
| Year | Tax Paid | Tax Assessment Tax Assessment Total Assessment is a certain percentage of the fair market value that is determined by local assessors to be the total taxable value of land and additions on the property. | Land | Improvement |
|---|---|---|---|---|
| 2024 | $2,738 | $324,201 | $105,000 | $219,201 |
| 2023 | $2,217 | $219,240 | $60,000 | $159,240 |
| 2022 | $2,135 | $219,240 | $60,000 | $159,240 |
| 2021 | $2,092 | $219,240 | $60,000 | $159,240 |
| 2020 | $2,103 | $219,240 | $60,000 | $159,240 |
| 2019 | $1,813 | $167,423 | $41,000 | $126,423 |
| 2018 | $1,702 | $167,423 | $41,000 | $126,423 |
| 2017 | $1,636 | $167,423 | $41,000 | $126,423 |
| 2016 | $1,611 | $167,423 | $41,000 | $126,423 |
| 2015 | $1,491 | $149,459 | $27,000 | $122,459 |
| 2014 | $1,407 | $149,459 | $27,000 | $122,459 |
Mortgage History
| Date | Status | Loan Amount | Loan Type |
|---|---|---|---|
| Previous Owner | $242,366 | New Conventional | |
| Previous Owner | $107,700 | Unknown | |
| Previous Owner | $121,500 | No Value Available | |
| Previous Owner | $114,222 | No Value Available |
Deed History
| Date | Type | Sale Price | Title Company |
|---|---|---|---|
| Warranty Deed | $370,000 | None Listed On Document | |
| Warranty Deed | $370,000 | None Listed On Document | |
| Warranty Deed | $255,500 | None Available | |
| Warranty Deed | $131,500 | -- | |
| Warranty Deed | $124,000 | -- |
Similar Homes in the area
Source: Doorify MLS
MLS Number: 10065937
APN: 0753.13-22-2925-000
- 105 Colchis Ct
- 1016 Kilarney Ridge Loop
- 117 Buena Vista Dr
- 3047 Kilarney Ridge Loop
- 113 Laurel Branch Dr
- 117 London Plain Ct
- 1225 Kilmory Dr
- 1100 Dotson Way
- 1028 Dotson Way
- 111 Test Listing Bend
- 1418 Suterland Rd
- 1312 Rothes Rd
- 2132 Royal Berry Ct
- 1304 Rothes Rd
- 256 Marilyn Cir
- 118 Trafalgar Ln
- 101 Tussled Ivy Way
- 1529 Salem Church Rd
- 102 Swallow Hill Ct
- 245 Marilyn Cir
