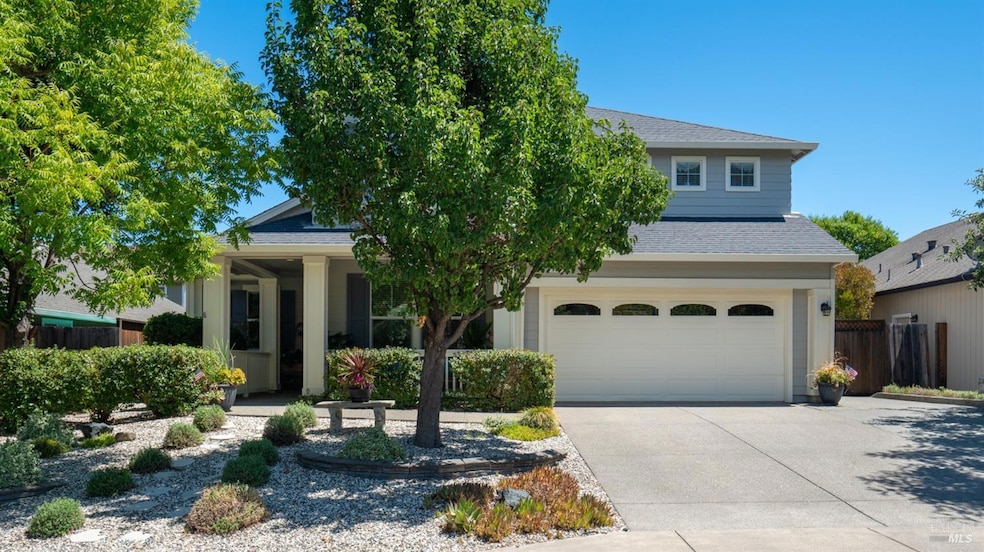
108 Primrose Ln Cloverdale, CA 95425
Highlights
- View of Hills
- Formal Dining Room
- Tile Flooring
- Covered patio or porch
- 3 Car Direct Access Garage
- Kitchen Island
About This Home
As of October 2024Welcome to the stunning Madrone Model by Christopherson Homes, a beautifully crafted 4-bedroom, 3-bath residence offering 2,962 square feet of luxurious living space. The inviting vaulted living room, complete with a cozy gas fireplace, serves as the heart of the home, creating a warm and welcoming atmosphere. The formal dining room adds an elegant touch, ideal for special gatherings. The gourmet kitchen, featuring Corian countertops, a large island, and a bright breakfast area, is perfect for both everyday meals and entertaining. Adjacent to the dining room is a versatile addition, currently utilized as a game room offering flexibility to suit your lifestyle. The 3-car garage is a practical space with a workshop area, or that could be a 5-bedroom. The backyard is a private retreat with no neighbors behind, fully fenced for added privacy. Outside, the expansive patio and charming pergola offer a perfect setting for outdoor relaxation and entertainment. Backyard natural gas plumbed ready for barbeque. Located near a park and scenic hiking trails, this home not only provides luxurious living but also easy access to nature and recreation, making it an exceptional choice for those seeking comfort, style, and a connection to the outdoors.
Home Details
Home Type
- Single Family
Est. Annual Taxes
- $9,052
Year Built
- Built in 2003
Lot Details
- 6,334 Sq Ft Lot
- Wood Fence
- Landscaped
Parking
- 3 Car Direct Access Garage
- Workshop in Garage
- Tandem Garage
- Garage Door Opener
Home Design
- Side-by-Side
- Concrete Foundation
- Composition Roof
Interior Spaces
- 2,962 Sq Ft Home
- 2-Story Property
- Gas Log Fireplace
- Living Room with Fireplace
- Formal Dining Room
- Views of Hills
- Kitchen Island
- Washer and Dryer Hookup
Flooring
- Carpet
- Tile
Bedrooms and Bathrooms
- 4 Bedrooms
- Primary Bedroom Upstairs
- 3 Full Bathrooms
Outdoor Features
- Covered patio or porch
Utilities
- Central Heating and Cooling System
- Underground Utilities
- 220 Volts
- Natural Gas Connected
- Cable TV Available
Listing and Financial Details
- Assessor Parcel Number 116-520-050-000
Map
Home Values in the Area
Average Home Value in this Area
Property History
| Date | Event | Price | Change | Sq Ft Price |
|---|---|---|---|---|
| 10/10/2024 10/10/24 | Sold | $859,000 | -1.3% | $290 / Sq Ft |
| 08/20/2024 08/20/24 | Price Changed | $869,900 | +0.1% | $294 / Sq Ft |
| 08/20/2024 08/20/24 | Price Changed | $869,000 | -0.6% | $293 / Sq Ft |
| 08/12/2024 08/12/24 | For Sale | $874,000 | -- | $295 / Sq Ft |
Tax History
| Year | Tax Paid | Tax Assessment Tax Assessment Total Assessment is a certain percentage of the fair market value that is determined by local assessors to be the total taxable value of land and additions on the property. | Land | Improvement |
|---|---|---|---|---|
| 2023 | $9,052 | $683,966 | $122,985 | $560,981 |
| 2022 | $8,725 | $670,556 | $120,574 | $549,982 |
| 2021 | $8,761 | $657,409 | $118,210 | $539,199 |
| 2020 | $8,812 | $650,669 | $116,998 | $533,671 |
| 2019 | $8,569 | $637,911 | $114,704 | $523,207 |
| 2018 | $8,082 | $625,404 | $112,455 | $512,949 |
| 2017 | $7,953 | $613,142 | $110,250 | $502,892 |
| 2016 | $7,445 | $570,000 | $102,000 | $468,000 |
| 2015 | $6,650 | $526,000 | $95,000 | $431,000 |
| 2014 | $5,940 | $471,000 | $85,000 | $386,000 |
Mortgage History
| Date | Status | Loan Amount | Loan Type |
|---|---|---|---|
| Open | $314,000 | New Conventional | |
| Previous Owner | $255,550 | New Conventional | |
| Previous Owner | $305,900 | New Conventional | |
| Previous Owner | $318,000 | New Conventional | |
| Previous Owner | $100,000 | Credit Line Revolving | |
| Previous Owner | $300,000 | Stand Alone Refi Refinance Of Original Loan | |
| Previous Owner | $322,700 | Purchase Money Mortgage | |
| Closed | $88,250 | No Value Available |
Deed History
| Date | Type | Sale Price | Title Company |
|---|---|---|---|
| Grant Deed | $859,000 | Fidelity National Title | |
| Interfamily Deed Transfer | -- | First American Title Company | |
| Interfamily Deed Transfer | -- | First American Title Company | |
| Interfamily Deed Transfer | -- | First American Title Company | |
| Interfamily Deed Transfer | -- | First American Title Company | |
| Interfamily Deed Transfer | -- | Chicago Title Co | |
| Interfamily Deed Transfer | -- | Chicago Title Co | |
| Interfamily Deed Transfer | -- | -- | |
| Partnership Grant Deed | $481,000 | First American Title Co |
Similar Homes in Cloverdale, CA
Source: Bay Area Real Estate Information Services (BAREIS)
MLS Number: 324062293
APN: 116-520-050
- 141 Clover Springs Dr
- 257 Red Mountain Dr
- 111 William Cir
- 209 Red Mountain Dr
- 310 Elbridge Ave
- 106 Wisteria Cir
- 117 Elbridge Ave Unit E
- 1080 S Cloverdale Blvd
- 123 Treadway Ct
- 308 Rolling Hill Ct
- 1201 S Cloverdale Blvd
- 0 S Foothill Blvd
- 97 Church Ln
- 105 Church Ln
- 28365 Redwood Hwy
- 13 Alter St
- 31280 California 128
- 34996 California 128
- 185 Stonegate Cir Unit A
- 175 Stonegate Cir Unit C
