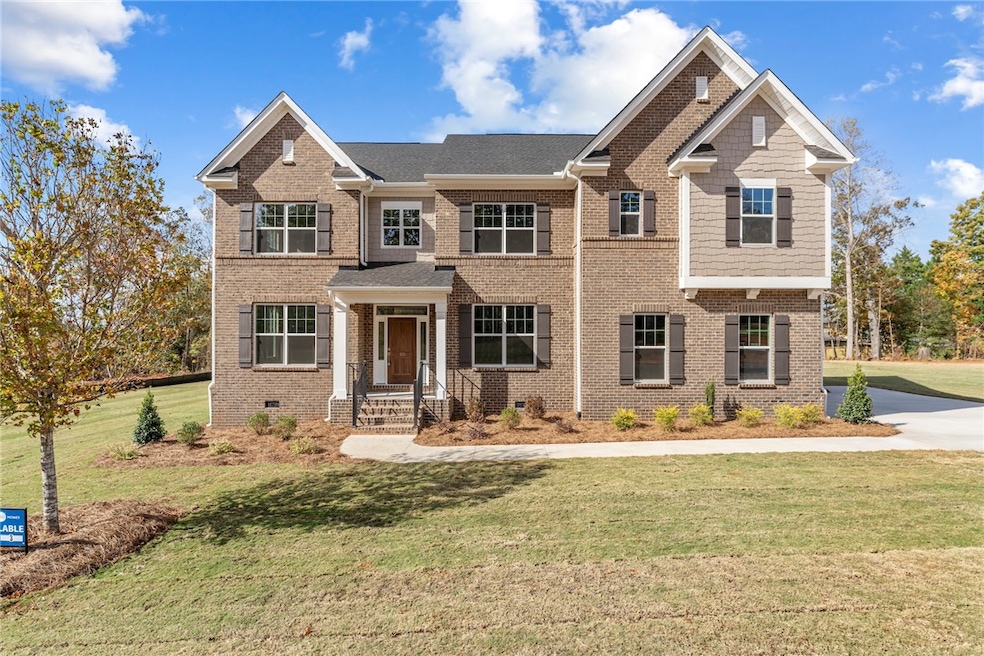
108 Rickys Path Powdersville, SC 29642
Powdersville NeighborhoodHighlights
- Sitting Area In Primary Bedroom
- Gated Community
- Deck
- Concrete Primary School Rated A-
- Mature Trees
- Contemporary Architecture
About This Home
As of March 2025The Rutledge II is a beautiful two-story home with a three-car garage on a brick crawlspace foundation. As you enter the home, you are greeted with a formal office space with French glass doors on the right. On the left, the home features a large dining room with luxury finishes, including a coffered ceiling. As you proceed through the home, you will find an open layout with an oversized island in the gourmet kitchen. This home features two primary bedrooms, with the first primary bedroom located on the first floor. A powder room for guests and a large storage closet complete the main floor. Off the back of the home is a finished sunroom that overlooks a private, wooded backyard. Upstairs, there are four additional bedrooms with spacious walk-in closets and three full bathrooms. To top everything off, there is also a expansive recreation room for entertainment and leisure activities.
Last Agent to Sell the Property
Mungo Homes Properties, LLC-Greenville License #128416

Home Details
Home Type
- Single Family
Year Built
- Built in 2024
Lot Details
- 0.57 Acre Lot
- Level Lot
- Mature Trees
Parking
- 3 Car Attached Garage
- Driveway
Home Design
- Contemporary Architecture
- Brick Exterior Construction
- Cement Siding
Interior Spaces
- 4,329 Sq Ft Home
- 2-Story Property
- Tray Ceiling
- Smooth Ceilings
- Cathedral Ceiling
- Ceiling Fan
- Gas Log Fireplace
- Tilt-In Windows
- French Doors
- Entrance Foyer
- Breakfast Room
- Bonus Room
- Sun or Florida Room
- Crawl Space
- Pull Down Stairs to Attic
- Laundry Room
Kitchen
- Dishwasher
- Solid Surface Countertops
Flooring
- Carpet
- Ceramic Tile
Bedrooms and Bathrooms
- 5 Bedrooms
- Sitting Area In Primary Bedroom
- Main Floor Bedroom
- Jack-and-Jill Bathroom
- Bathroom on Main Level
- Dual Sinks
- Bathtub
- Garden Bath
- Separate Shower
Outdoor Features
- Deck
- Front Porch
Schools
- Powdersvil Elementary School
- Powdersville Mi Middle School
- Powdersville High School
Utilities
- Cooling Available
- Multiple Heating Units
- Heating System Uses Natural Gas
- Heat Pump System
- Underground Utilities
- Septic Tank
- Cable TV Available
Additional Features
- Low Threshold Shower
- Outside City Limits
Listing and Financial Details
- Tax Lot 3
- Assessor Parcel Number 2131401003
Community Details
Overview
- Property has a Home Owners Association
- Association fees include street lights
- Built by Mungo Homes
- Suter Estates Subdivision
Security
- Gated Community
Map
Home Values in the Area
Average Home Value in this Area
Property History
| Date | Event | Price | Change | Sq Ft Price |
|---|---|---|---|---|
| 03/03/2025 03/03/25 | Sold | $797,000 | 0.0% | $184 / Sq Ft |
| 12/17/2024 12/17/24 | Pending | -- | -- | -- |
| 09/16/2024 09/16/24 | Price Changed | $797,000 | -1.5% | $184 / Sq Ft |
| 08/10/2024 08/10/24 | Price Changed | $809,000 | -0.5% | $187 / Sq Ft |
| 07/30/2024 07/30/24 | For Sale | $813,000 | +550.4% | $188 / Sq Ft |
| 04/04/2024 04/04/24 | Sold | $125,000 | -10.7% | -- |
| 01/30/2024 01/30/24 | Pending | -- | -- | -- |
| 07/01/2023 07/01/23 | For Sale | $140,000 | -- | -- |
Similar Home in the area
Source: Western Upstate Multiple Listing Service
MLS Number: 20277736
- 808 Cely Rd
- 17 Firelight Ln
- 108 Walnut Hill
- 103 Hornbuckle Dr
- 207 Shale Dr
- 104 Cross Ct
- 7 Harwick Ct
- 268 Shale Dr
- 108 Cross Ct
- 15 Harwick Ct
- 147 Caledonia Dr
- 110 Cross Ct
- 624 Jameson Dr
- 312 Starling Ave
- 223 Henrydale Dr
- 101 Holborne Dr
- 201 Vireo Rd Unit Homesite 01
- 115 Pipet Rd Unit Homesite 14
- 117 Pipet Rd Unit Homesite 015
- 116 Pipet Rd Unit Homesite 025
