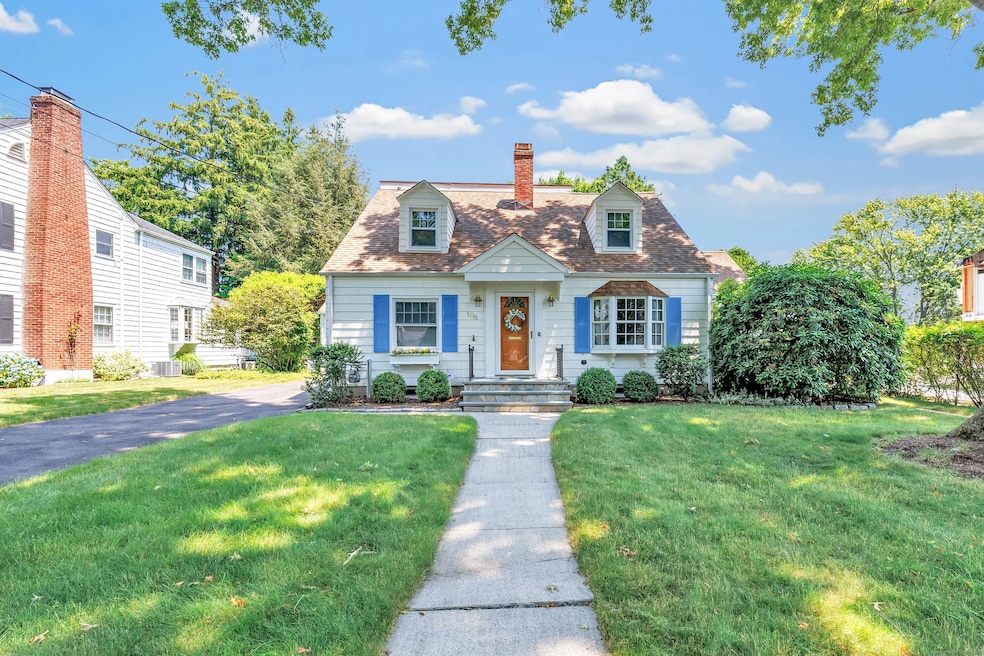
108 Ridgeview Ave Fairfield, CT 06825
Fairfield Woods NeighborhoodHighlights
- Beach Access
- Cape Cod Architecture
- 2 Fireplaces
- Stratfield Elementary School Rated A
- Attic
- Home Security System
About This Home
As of September 2024A picture-perfect Cape adorned with alluring curb appeal & flower boxes awaits your personal touch! Bluestone steps invite you into this charming home, full of surprises & large spaces. The foyer is flanked by the living room & one of two bedrooms on the first level. Imagine cozying up next to the wood-burning fireplace or entertaining with seamless flow to the dining room, which has a picture window framing the deck & leads to the eat-in kitchen & oversized family room. The kitchen features beautiful wood cabinetry, SS appliances, a skylight, a breakfast nook & a laundry room. The family room has endless sun all day & is sure to become your new favorite spot, with vaulted ceilings, skylights, a brick fireplace & sliders that lead to the deck & backyard & access to the one car garage. Two bedrooms & a full bathroom complete the main level. On the second floor, you'll find two bedrooms, a full bath & a bonus room that could be used as a den, home office, gym, or 5th bedroom. The storage space is endless - 2 walk-in attics are ready to be finished into additional or expanded rooms! Nestled on a quiet, tree-lined street in Fairfield's coveted Stratfield neighborhood, 108 Ridgeview Ave is a lovely place to call home & is in walking distance to Stratfield's Four Corners, Lt Owen Fish Park & Stratfield Elementary, & a quick drive to Black Rock Tpke, the Merritt Parkway, I-95, Lake Mohegan, train stations, beaches, schools & much more. You won't want to miss 108 Ridgeview Ave!
Home Details
Home Type
- Single Family
Est. Annual Taxes
- $9,363
Year Built
- Built in 1947
Lot Details
- 9,583 Sq Ft Lot
- Property is zoned R3
Parking
- 1 Car Garage
Home Design
- Cape Cod Architecture
- Concrete Foundation
- Frame Construction
- Asphalt Shingled Roof
- Wood Siding
Interior Spaces
- 2,276 Sq Ft Home
- 2 Fireplaces
- Entrance Foyer
- Unfinished Basement
- Basement Fills Entire Space Under The House
- Home Security System
Kitchen
- Gas Oven or Range
- Dishwasher
Bedrooms and Bathrooms
- 4 Bedrooms
- 2 Full Bathrooms
Laundry
- Laundry on main level
- Dryer
- Washer
Attic
- Storage In Attic
- Unfinished Attic
- Attic or Crawl Hatchway Insulated
Schools
- Stratfield Elementary School
- Tomlinson Middle School
- Fairfield Warde High School
Utilities
- Central Air
- Cooling System Mounted In Outer Wall Opening
- Radiator
- Baseboard Heating
- Hot Water Heating System
- Heating System Uses Natural Gas
- Hot Water Circulator
Additional Features
- Beach Access
- Property is near a golf course
Listing and Financial Details
- Assessor Parcel Number 120192
Map
Home Values in the Area
Average Home Value in this Area
Property History
| Date | Event | Price | Change | Sq Ft Price |
|---|---|---|---|---|
| 09/12/2024 09/12/24 | Sold | $720,000 | +2.9% | $316 / Sq Ft |
| 08/02/2024 08/02/24 | Pending | -- | -- | -- |
| 07/11/2024 07/11/24 | Price Changed | $699,999 | -9.1% | $308 / Sq Ft |
| 06/26/2024 06/26/24 | For Sale | $769,999 | -- | $338 / Sq Ft |
Tax History
| Year | Tax Paid | Tax Assessment Tax Assessment Total Assessment is a certain percentage of the fair market value that is determined by local assessors to be the total taxable value of land and additions on the property. | Land | Improvement |
|---|---|---|---|---|
| 2024 | $9,363 | $335,580 | $194,390 | $141,190 |
| 2023 | $9,232 | $335,580 | $194,390 | $141,190 |
| 2022 | $9,141 | $335,580 | $194,390 | $141,190 |
| 2021 | $9,054 | $335,580 | $194,390 | $141,190 |
| 2020 | $8,670 | $323,610 | $167,020 | $156,590 |
| 2019 | $8,670 | $323,610 | $167,020 | $156,590 |
| 2018 | $8,530 | $323,610 | $167,020 | $156,590 |
| 2017 | $8,356 | $323,610 | $167,020 | $156,590 |
| 2016 | $8,236 | $323,610 | $167,020 | $156,590 |
| 2015 | $7,127 | $287,490 | $176,400 | $111,090 |
| 2014 | $7,015 | $287,490 | $176,400 | $111,090 |
Mortgage History
| Date | Status | Loan Amount | Loan Type |
|---|---|---|---|
| Open | $576,000 | Purchase Money Mortgage | |
| Closed | $576,000 | Purchase Money Mortgage | |
| Previous Owner | $250,000 | No Value Available |
Deed History
| Date | Type | Sale Price | Title Company |
|---|---|---|---|
| Executors Deed | $720,000 | None Available | |
| Executors Deed | $720,000 | None Available | |
| Executors Deed | $720,000 | None Available | |
| Deed | -- | -- |
Similar Homes in Fairfield, CT
Source: SmartMLS
MLS Number: 24027825
APN: FAIR-000046-000000-000169
- 160 Fairfield Woods Rd Unit 58
- 160 Fairfield Woods Rd Unit 2
- 210 Bailey Rd
- 564 Fairfield Woods Rd
- 167 Ferncliff Rd
- 1037 Stratfield Rd
- 120 Louvain St
- 636 Wilson St
- 96 Cedar Woods Ln
- 892 Stratfield Rd
- 445 Wilson St
- 86 Stoneleigh Square
- 127 Lakeview Dr
- 1320 Merritt St
- 60 Prospect Ave
- 77 London Terrace
- 739 Valley Rd
- 16 Edgewood Rd
- 43 Newport Place
- 65 Rena Place
