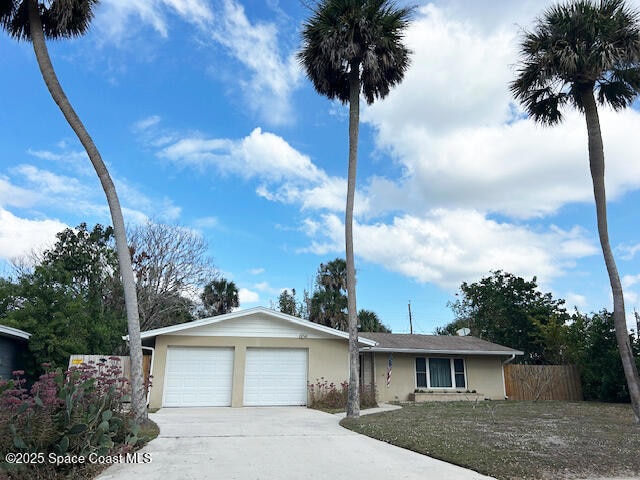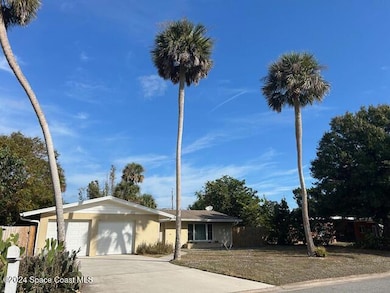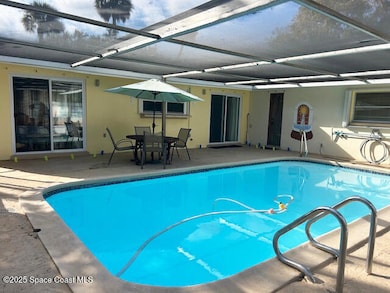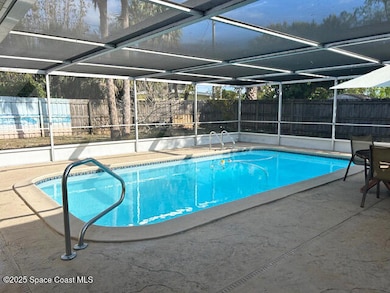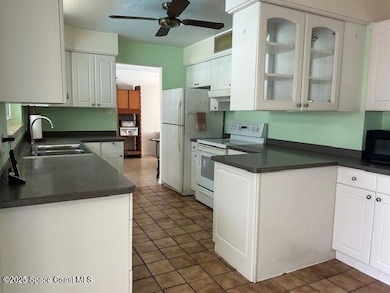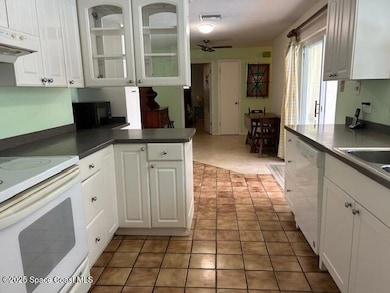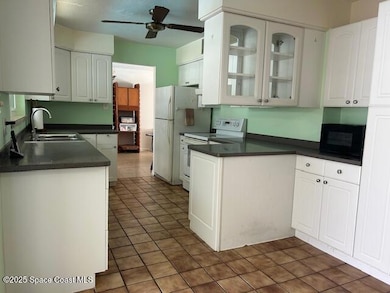
Estimated payment $2,337/month
Highlights
- In Ground Pool
- 2 Car Attached Garage
- Central Heating and Cooling System
- No HOA
- Tile Flooring
- South Facing Home
About This Home
Don't miss out on this 4 bdrm, 2 bath, POOL home, w/ lrg 2 car garage, in the highly sought after River Heights Subd. NEW HVAC & screened pool enclosure (2024). New roof in 2018 insulated with E shield. Hurricane frnt door & window protection. Family room & dining area on each side of kitchen have dbl. sliding glass doors opening to the pool deck, perfect for poolside entertaining. The 2nd Full bath opens into the interior & for added convenience to the pool. Shaker kitchen cabinets with tile & vinyl plank flooring thru out. Southern exposure provides natural light into the living & dining area. Fenced backyard. Easy care zero scape and mature landscaping. Metal Shed for storage. Only .01 miles to the scenic Indian River Dr. & community area for watching the river and nature.
Situated in a prime location close to Beachline, I95, KSC, beaches, shopping,
& PUBLIC bus transportation close to entrance. Actual DOM started 1/8/25. Coming Soon status 12/20-1/7.
Make your Appt now!
Home Details
Home Type
- Single Family
Est. Annual Taxes
- $1,388
Year Built
- Built in 1963
Lot Details
- 10,019 Sq Ft Lot
- South Facing Home
- Wood Fence
- Back Yard Fenced
Parking
- 2 Car Attached Garage
Home Design
- Shingle Roof
- Concrete Siding
- Asphalt
- Stucco
Interior Spaces
- 1,660 Sq Ft Home
- 1-Story Property
- Electric Dryer Hookup
Kitchen
- Electric Range
- Dishwasher
Flooring
- Laminate
- Tile
Bedrooms and Bathrooms
- 4 Bedrooms
- 2 Full Bathrooms
- Bathtub and Shower Combination in Primary Bathroom
Pool
- In Ground Pool
- Screen Enclosure
Schools
- Cambridge Elementary School
- Cocoa Middle School
- Cocoa High School
Utilities
- Central Heating and Cooling System
- Electric Water Heater
- Septic Tank
- Cable TV Available
Community Details
- No Home Owners Association
- River Heights Subdivision
Listing and Financial Details
- Assessor Parcel Number 24-36-17-01-00000.0-0046.00
Map
Home Values in the Area
Average Home Value in this Area
Tax History
| Year | Tax Paid | Tax Assessment Tax Assessment Total Assessment is a certain percentage of the fair market value that is determined by local assessors to be the total taxable value of land and additions on the property. | Land | Improvement |
|---|---|---|---|---|
| 2023 | $1,343 | $113,810 | $0 | $0 |
| 2022 | $1,281 | $110,500 | $0 | $0 |
| 2021 | $1,272 | $107,290 | $0 | $0 |
| 2020 | $1,204 | $105,810 | $0 | $0 |
| 2019 | $1,135 | $103,440 | $0 | $0 |
| 2018 | $1,123 | $101,520 | $0 | $0 |
| 2017 | $1,315 | $99,440 | $0 | $0 |
| 2016 | $1,322 | $97,400 | $40,000 | $57,400 |
| 2015 | $1,338 | $96,730 | $40,000 | $56,730 |
| 2014 | $1,337 | $95,970 | $35,000 | $60,970 |
Property History
| Date | Event | Price | Change | Sq Ft Price |
|---|---|---|---|---|
| 01/08/2025 01/08/25 | For Sale | $398,000 | -- | $240 / Sq Ft |
Deed History
| Date | Type | Sale Price | Title Company |
|---|---|---|---|
| Warranty Deed | $119,000 | Fidelity National Title Ins |
Mortgage History
| Date | Status | Loan Amount | Loan Type |
|---|---|---|---|
| Open | $10,000 | Credit Line Revolving |
Similar Homes in Cocoa, FL
Source: Space Coast MLS (Space Coast Association of REALTORS®)
MLS Number: 1032439
APN: 24-36-17-01-00000.0-0046.00
- 3109 N Indian River Dr
- 3057 Skyline Dr
- 3218 High Point Dr
- 3216 Buckingham Ln
- 2511 N Indian River Dr
- 2317 N Cocoa Blvd
- 3236 Forest Hill Dr
- 214 Lucerne Dr
- 2120 N Indian River Dr
- 6 Point View Place
- 2109 N Indian River Dr
- 1956 Quail Ridge Ct Unit 1804
- 1605 La Marche Dr
- 1920 Quail Ridge Ct Unit 2103
- 1920 Quail Ridge Ct Unit 2101
- 2016 N Indian River Dr
- 1933 Quail Ridge Ct Unit 1104
- 2430 Le Gay St
- 2413 Cherbourg Rd
- 1706 University Ln Unit 604
