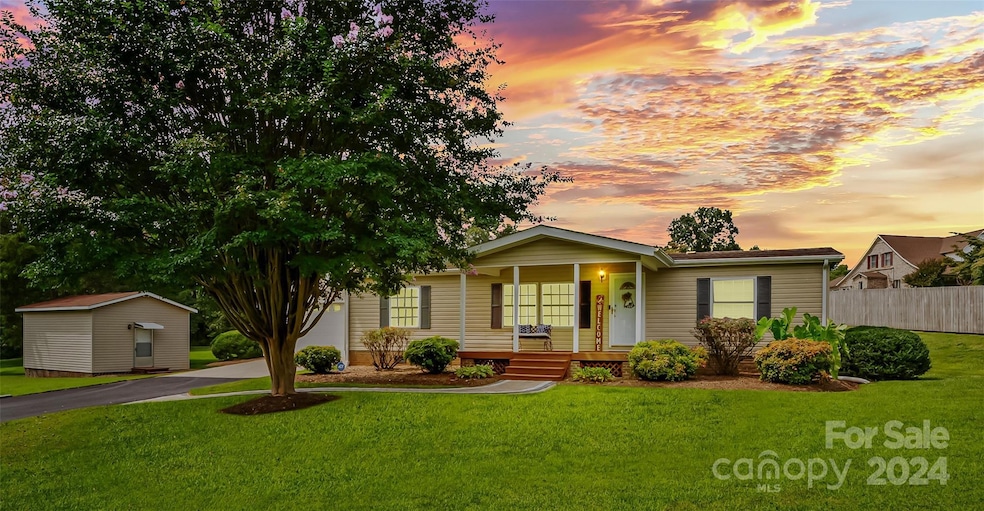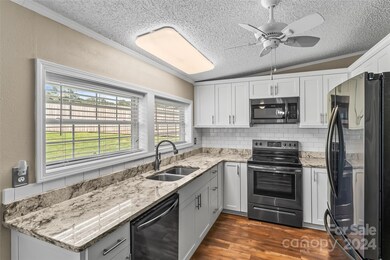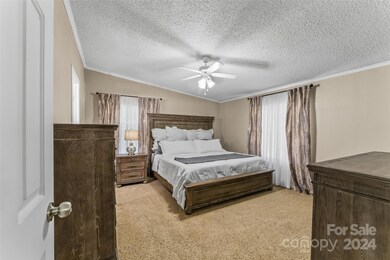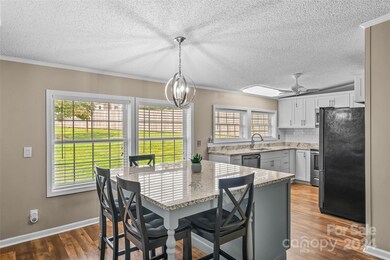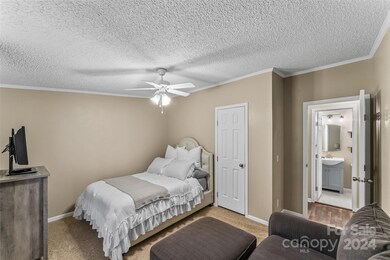
108 Rockett St SE Conover, NC 28613
Highlights
- In Ground Pool
- Modern Architecture
- 2 Car Detached Garage
- Deck
- Covered patio or porch
- Walk-In Closet
About This Home
As of October 2024Located in Conover, this beautiful 3BR/2BA home features a two car garage, large pool, cozy front porch, and an additional parcel of 3.15 acres included in the price! This stunning home offers an inviting living and dining area. Incredible kitchen with granite countertops, stainless steel appliances, kitchen island with bar seating and large pantry. Primary bedroom with spacious closet and bathroom with double sink vanity and walk in tile shower. Laundry room located off the kitchen leading outside to the back patio. Two outdoor buildings with plenty of room for storage or entertainment. Pool and back patio furniture will remain. Don't miss out on this gem! Call to schedule your private showing today.
Last Agent to Sell the Property
Jay Brown, Realtors Brokerage Email: jay@jaybrownrealtors.com License #272709
Property Details
Home Type
- Manufactured Home
Year Built
- Built in 1994
Lot Details
- Privacy Fence
- Chain Link Fence
Parking
- 2 Car Detached Garage
- Driveway
Home Design
- Modern Architecture
- Vinyl Siding
Interior Spaces
- 1,329 Sq Ft Home
- 1-Story Property
- Ceiling Fan
- Crawl Space
- Laundry Room
Kitchen
- Electric Range
- Microwave
- Dishwasher
Flooring
- Tile
- Vinyl
Bedrooms and Bathrooms
- 3 Main Level Bedrooms
- Walk-In Closet
- 2 Full Bathrooms
Pool
- In Ground Pool
- Fence Around Pool
Outdoor Features
- Deck
- Covered patio or porch
- Shed
Schools
- Claremont Elementary School
- River Bend Middle School
- Riverbend High School
Utilities
- Central Air
- Heat Pump System
- Electric Water Heater
- Septic Tank
Listing and Financial Details
- Assessor Parcel Number 3751172232010000
Map
Home Values in the Area
Average Home Value in this Area
Property History
| Date | Event | Price | Change | Sq Ft Price |
|---|---|---|---|---|
| 10/25/2024 10/25/24 | Sold | $350,000 | -7.7% | $263 / Sq Ft |
| 09/19/2024 09/19/24 | Pending | -- | -- | -- |
| 09/10/2024 09/10/24 | For Sale | $379,000 | -- | $285 / Sq Ft |
Similar Homes in Conover, NC
Source: Canopy MLS (Canopy Realtor® Association)
MLS Number: 4178600
APN: 3751-17-22-3201
- 2070 Travis Rd
- 1818 Valley Springs Dr SE
- 1802 Young Dr
- 1592 Farmington Hills Dr
- 1740 Young Dr
- 1643 Mayfair Dr
- 1544 Farmington Hills Dr
- 2649 Tiffany St
- 1906 Maius Dr
- 1715 Emmanuel Church Rd
- 0000 Burris Rd
- 1636 Samaria Ln
- 1051 Keisler Rd
- 2375 E Nc 10 Hwy None
- 9737 N Carolina Highway 16
- 809 E 23rd St
- 708 Mount Olive Church Rd
- 7.03 acres 5 E Hwy 10 Hwy
- 904 3rd Street Place NE
- 102 Brandywine Dr NE Unit 3
