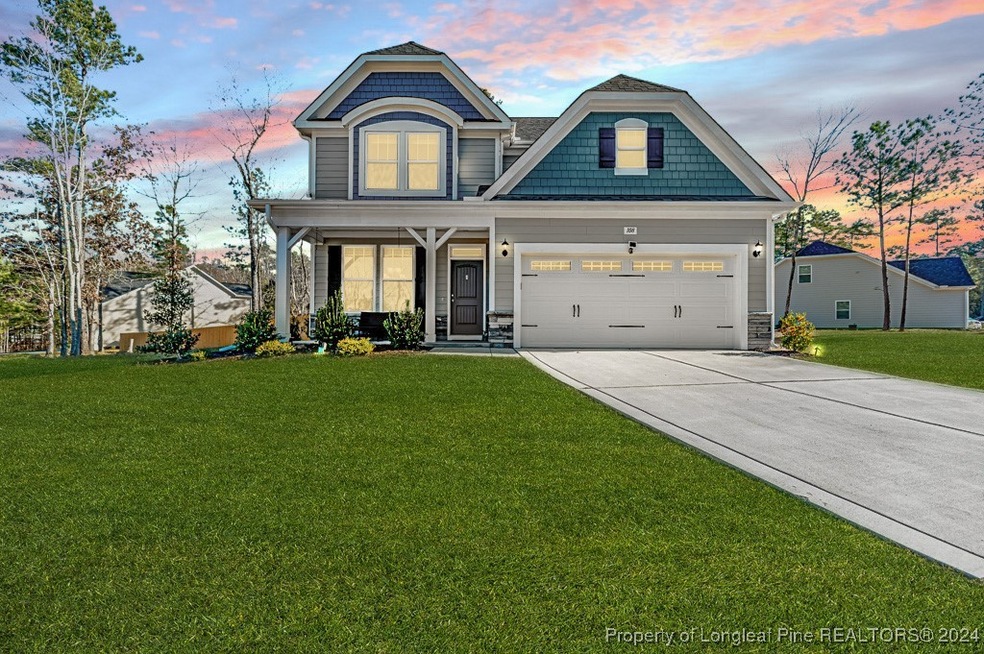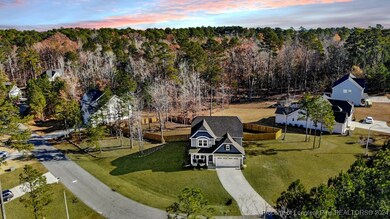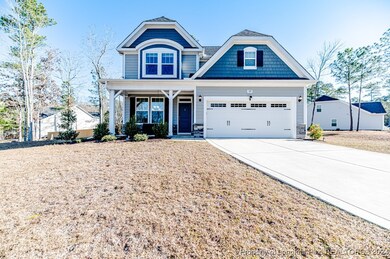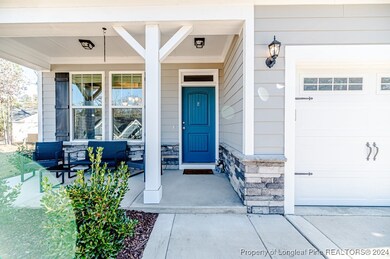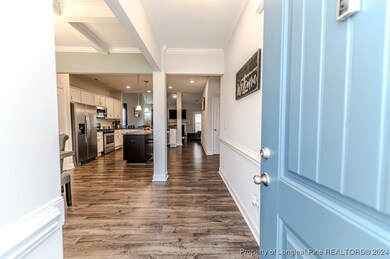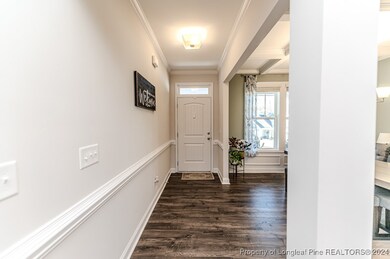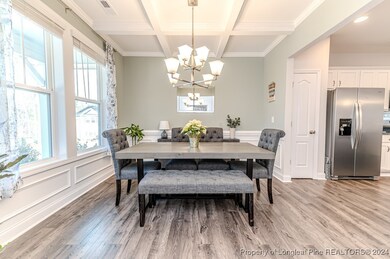
108 Roundrock Ln Sanford, NC 27330
Highlights
- Open Floorplan
- Cathedral Ceiling
- Loft
- Wooded Lot
- Main Floor Primary Bedroom
- Granite Countertops
About This Home
As of March 2025This is an amazing, extremely well-maintained home that features 4 bedrooms, 2.5 bathrooms and is 2,466 sq ft. The Owner's Suite is located on the first floor and features a beautiful bathroom with garden tub and separate shower. The dining room with coffered ceiling is connected to a large kitchen with an island for easy entertaining. The kitchen is open to a gorgeous two-story family room. Upstairs are the three additional bedrooms and a spacious loft. Partially covered back patio complete this gorgeous home!! Fully fenced-in large backyard for the pets and entertainment.
Home Details
Home Type
- Single Family
Est. Annual Taxes
- $4,809
Year Built
- Built in 2022
Lot Details
- 0.55 Acre Lot
- Lot Dimensions are 200.97x112.07x126.19x124.55x55.14
- Street terminates at a dead end
- Back Yard Fenced
- Interior Lot
- Level Lot
- Cleared Lot
- Wooded Lot
- Property is in good condition
- Zoning described as RA-20 - Residential Agricultural
HOA Fees
- $18 Monthly HOA Fees
Parking
- 2 Car Attached Garage
Home Design
- Slab Foundation
- HardiePlank Type
- Stone Veneer
Interior Spaces
- 2,466 Sq Ft Home
- 2-Story Property
- Open Floorplan
- Tray Ceiling
- Cathedral Ceiling
- Ceiling Fan
- Gas Log Fireplace
- Blinds
- Entrance Foyer
- Family Room
- Formal Dining Room
- Loft
- Fire and Smoke Detector
Kitchen
- Breakfast Area or Nook
- Eat-In Kitchen
- Gas Range
- Range Hood
- Recirculated Exhaust Fan
- Microwave
- Dishwasher
- Kitchen Island
- Granite Countertops
- Disposal
Flooring
- Carpet
- Laminate
- Tile
Bedrooms and Bathrooms
- 4 Bedrooms
- Primary Bedroom on Main
- En-Suite Primary Bedroom
- Double Vanity
- Garden Bath
Laundry
- Laundry Room
- Laundry on main level
- Washer and Dryer Hookup
Outdoor Features
- Covered patio or porch
- Outdoor Storage
Schools
- West Lee Middle School
- Lee County High School
Utilities
- Forced Air Heating and Cooling System
- Heat Pump System
Community Details
- Autumnwood Poa
- Autumnwood Subdivision
Listing and Financial Details
- Exclusions: Refrigerator, washer, dryer
- Tax Lot 147
- Assessor Parcel Number 9634-21-3589-00
- Seller Considering Concessions
Map
Home Values in the Area
Average Home Value in this Area
Property History
| Date | Event | Price | Change | Sq Ft Price |
|---|---|---|---|---|
| 03/20/2025 03/20/25 | Sold | $440,000 | 0.0% | $178 / Sq Ft |
| 02/17/2025 02/17/25 | Pending | -- | -- | -- |
| 01/18/2025 01/18/25 | Price Changed | $440,000 | -2.2% | $178 / Sq Ft |
| 12/03/2024 12/03/24 | For Sale | $450,000 | +20.5% | $182 / Sq Ft |
| 04/27/2022 04/27/22 | Sold | $373,478 | 0.0% | $154 / Sq Ft |
| 09/19/2021 09/19/21 | Pending | -- | -- | -- |
| 07/20/2021 07/20/21 | For Sale | $373,575 | -- | $154 / Sq Ft |
Tax History
| Year | Tax Paid | Tax Assessment Tax Assessment Total Assessment is a certain percentage of the fair market value that is determined by local assessors to be the total taxable value of land and additions on the property. | Land | Improvement |
|---|---|---|---|---|
| 2024 | $4,809 | $376,300 | $50,000 | $326,300 |
| 2023 | $4,799 | $376,300 | $50,000 | $326,300 |
| 2022 | $1,979 | $146,600 | $45,000 | $101,600 |
| 2021 | $621 | $45,000 | $45,000 | $0 |
| 2020 | $619 | $45,000 | $45,000 | $0 |
| 2019 | $619 | $45,000 | $45,000 | $0 |
| 2018 | $637 | $45,000 | $45,000 | $0 |
| 2017 | $628 | $45,000 | $45,000 | $0 |
| 2016 | $628 | $45,000 | $45,000 | $0 |
| 2014 | $594 | $45,000 | $45,000 | $0 |
Mortgage History
| Date | Status | Loan Amount | Loan Type |
|---|---|---|---|
| Open | $130,000 | New Conventional | |
| Closed | $130,000 | New Conventional | |
| Previous Owner | $379,533 | VA |
Deed History
| Date | Type | Sale Price | Title Company |
|---|---|---|---|
| Warranty Deed | $440,000 | None Listed On Document | |
| Warranty Deed | $440,000 | None Listed On Document | |
| Warranty Deed | $373,500 | -- | |
| Deed | $300,000 | -- |
Similar Homes in Sanford, NC
Source: Longleaf Pine REALTORS®
MLS Number: 735719
APN: 9634-21-3589-00
- 405 Clovermist Ct
- 1301 Longleaf Ln
- 503 Boulderbrook Pkwy
- 203 Streamside Dr
- 110 Streamside Dr
- 627 Nixon Dr
- 0 Hanover Dr Unit 10084267
- 0 Hanover Dr Unit 10076205
- 0 Hanover Dr Unit 10070983
- 0 Hanover Dr Unit 10064234
- 1201 Teakwood Ct
- 1711 Boone Trail Rd
- 0 Boone Trail Rd Unit 732913
- 0 Sandy Creek Church Rd
- 54 Red Holly Dr
- 2312 Valley Rd
- 1901 Columbine Rd
- 2113 Eveton Ln
- 2125 Eveton Ln
- 114 Hickory Grove Dr
