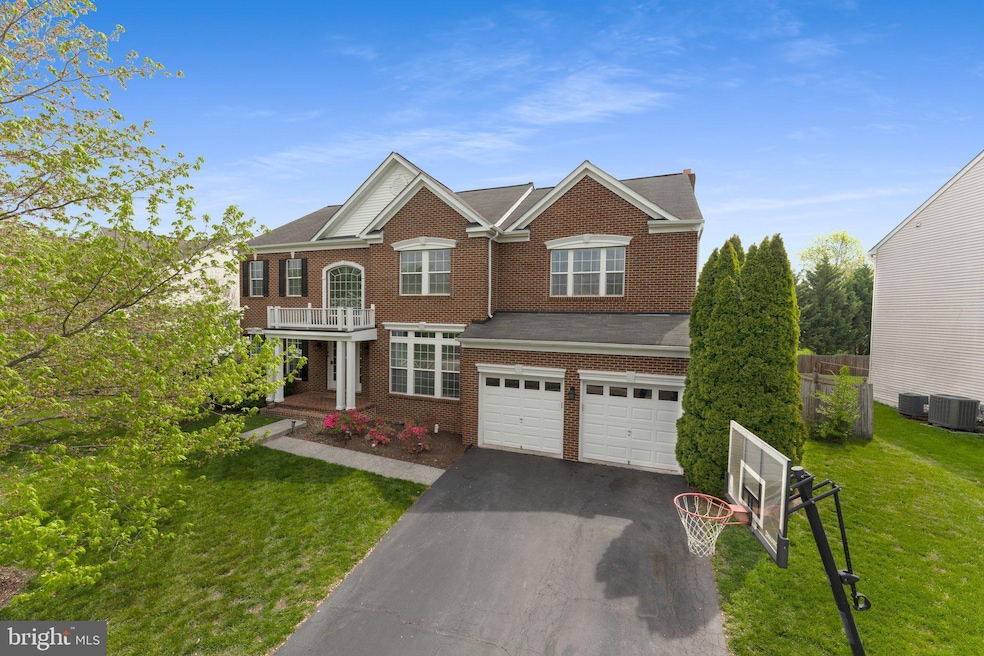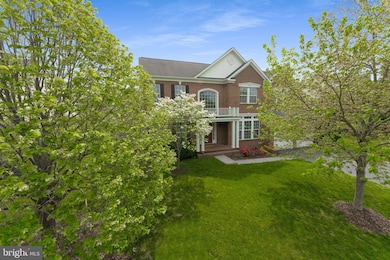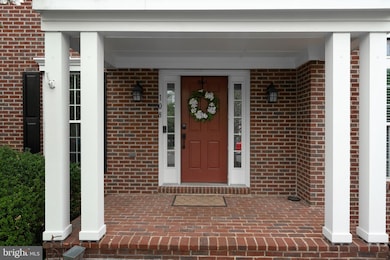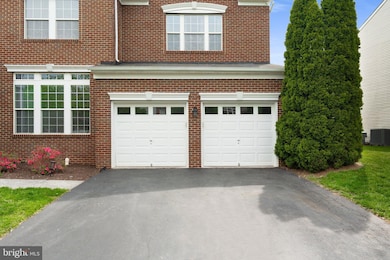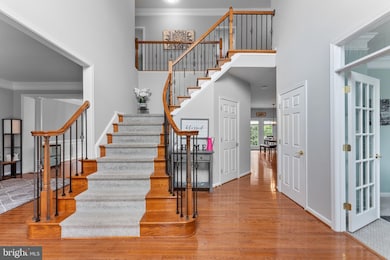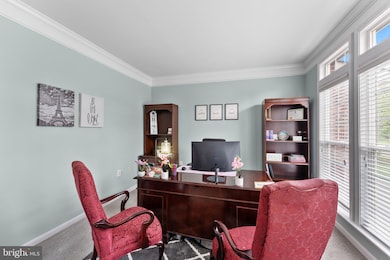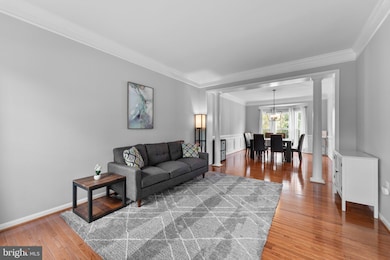
108 Roy Ct SE Leesburg, VA 20175
Estimated payment $5,989/month
Highlights
- Hot Property
- Colonial Architecture
- Attic
- Loudoun County High School Rated A-
- Wood Flooring
- Community Pool
About This Home
Welcome to this well maintained Colonial style single family home in the beautiful and friendly neighborhood of Evergreen Meadow. This house is situated in a cal-du-sac and offers 4 sizable bedrooms upstairs and 4.5 bathrooms with an open entryway complete with high ceilings, crown molding, hardwood floors and a spacious home office with natural light.Primary bedroom with tray ceiling, double sided walk-in closet with a separate living room that offers a granite countertop coffee bar area with a mini fridge for your convenience. 18K in complete primary bathroom renovations; separate shower and a stand alone tub, the shower offers a wide shower head and body jets, high glass frame coated with water repellent for easy clean, bluetooth that changes light and beautiful Italian marble vanity top as well as a built in shelf for your storage (2021)2nd & 3rd bedrooms offer a Jack & Jill bathroom with a double vanity, Brazilian granite, NEW tile in the shower (2020) NEW shower head & faucet (2020) NEW ceramic tile floors (2020) NEW light fixtures (2020) NEW double mirrors (2020) 4th bedroom suite with updated bathroom that also offers a new vanity marble top, NEW light fixture (2020) NEW Mirror (2020) NEW ceramic tile floors (2020) NEW shower head (NEW) Brazilian Marble.Completely renovated Half bathroom, NEW paint, NEW vanity, NEW mirror NEW Hardware (2021)Huge open updated kitchen with stainless steel appliances and granite countertop with Island. Recess lighting Fresh Paint (2020 & 2025)NEW Ceiling fan in living room (2020)NEW Carpet throughout the house (2020)NEW Washer & Dryer (2020)NEW Refrigerator in Kitchen Nov. (2024)NEW Dishwasher (2020)NEW Water Heater Dec. (2024)NEW Recess lighting in living room (2020)NEW light fixtures in dining and eating area (2020)NEW Upper level heating system (2021)NEW Lower level heating system (2025)ALL light switches have dimming features The spacious basement offers a play area with french doors, ample natural light, exercise area, living space with a bar area and a potential 5th bedroom with closets and a full bathroom.Evergreen Meadows offers a community pool, tennis court and a playground. Close to historical downtown, Leesburg Outlet Mall, Restaurants and shops. Commuter: Route 7 & 15, 267 Toll road and Dulles greenway. *****SELLERS REQUEST 2 MONTHS RENT BACK************FULL DISCLOSURE SELLER IS AN AGENT*****
Home Details
Home Type
- Single Family
Est. Annual Taxes
- $9,028
Year Built
- Built in 2005
Lot Details
- 0.26 Acre Lot
- Property is Fully Fenced
- Property is in excellent condition
- Property is zoned LB:PRC
HOA Fees
- $84 Monthly HOA Fees
Parking
- 2 Car Attached Garage
- Parking Storage or Cabinetry
- Front Facing Garage
- Driveway
Home Design
- Colonial Architecture
- Bump-Outs
- Concrete Perimeter Foundation
- Masonry
Interior Spaces
- Property has 3 Levels
- Ceiling height of 9 feet or more
- Ceiling Fan
- Wood Burning Fireplace
- Brick Fireplace
- Living Room
- Dining Room
- Den
- Walk-Out Basement
- Attic
Kitchen
- Breakfast Area or Nook
- Double Oven
- Cooktop
- Ice Maker
- Dishwasher
- Stainless Steel Appliances
- Disposal
Flooring
- Wood
- Carpet
- Ceramic Tile
Bedrooms and Bathrooms
- 4 Bedrooms
- Soaking Tub
- Walk-in Shower
Laundry
- Laundry on main level
- Dryer
- Washer
Schools
- Evergreen Mill Elementary School
- J.Lumpton Simpson Middle School
- Loudoun County High School
Utilities
- Central Heating and Cooling System
- Air Source Heat Pump
- Natural Gas Water Heater
- Public Septic
Additional Features
- Level Entry For Accessibility
- Patio
Listing and Financial Details
- Tax Lot 20
- Assessor Parcel Number 233476185000
Community Details
Overview
- Association fees include common area maintenance, pool(s), snow removal, trash
- Association Community Mgmt. Corp. HOA
- Stowers Subdivision
Recreation
- Community Pool
Map
Home Values in the Area
Average Home Value in this Area
Tax History
| Year | Tax Paid | Tax Assessment Tax Assessment Total Assessment is a certain percentage of the fair market value that is determined by local assessors to be the total taxable value of land and additions on the property. | Land | Improvement |
|---|---|---|---|---|
| 2024 | $7,492 | $866,140 | $260,100 | $606,040 |
| 2023 | $7,120 | $813,760 | $250,100 | $563,660 |
| 2022 | $6,608 | $742,450 | $230,100 | $512,350 |
| 2021 | $6,512 | $664,530 | $180,100 | $484,430 |
| 2020 | $6,179 | $597,010 | $180,100 | $416,910 |
| 2019 | $6,101 | $583,830 | $180,100 | $403,730 |
| 2018 | $5,956 | $548,930 | $160,100 | $388,830 |
| 2017 | $5,993 | $532,680 | $160,100 | $372,580 |
| 2016 | $6,060 | $529,230 | $0 | $0 |
| 2015 | $987 | $379,240 | $0 | $379,240 |
| 2014 | $957 | $363,100 | $0 | $363,100 |
Property History
| Date | Event | Price | Change | Sq Ft Price |
|---|---|---|---|---|
| 04/26/2025 04/26/25 | For Sale | $925,000 | -- | $221 / Sq Ft |
Deed History
| Date | Type | Sale Price | Title Company |
|---|---|---|---|
| Warranty Deed | $670,000 | Vesta Settlements Llc | |
| Warranty Deed | $574,995 | -- |
Mortgage History
| Date | Status | Loan Amount | Loan Type |
|---|---|---|---|
| Open | $592,950 | New Conventional | |
| Previous Owner | $390,500 | New Conventional | |
| Previous Owner | $347,000 | New Conventional | |
| Previous Owner | $360,850 | New Conventional | |
| Previous Owner | $351,000 | New Conventional | |
| Previous Owner | $300,000 | New Conventional |
Similar Homes in Leesburg, VA
Source: Bright MLS
MLS Number: VALO2094822
APN: 233-47-6185
- 103 Claude Ct SE
- 506 Sunset View Terrace SE Unit 302
- 512 Sunset View Terrace SE Unit 302
- 501 Constellation Square SE Unit G
- 673 Constellation Square SE Unit H
- 621 Constellation Square SE Unit C
- 1108 Coubertin Dr SE
- 623 Constellation Square SE Unit B
- 1010 Coubertin Dr SE
- 1004 Akan St SE
- 1013 Akan St SE
- 1017 Akan St SE
- 7 First St SW
- 257 Davis Ave SW
- 1119 Themis St SE
- 319 Davis Ave SW
- 110 Oak View Dr SE
- 411 Davis Ave SW
- 105 Salem Ct SE
- 426 Ironsides Square SE
