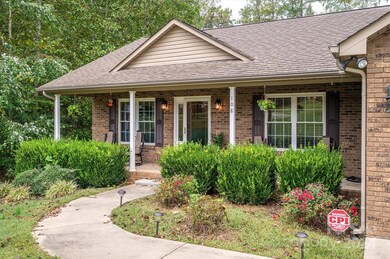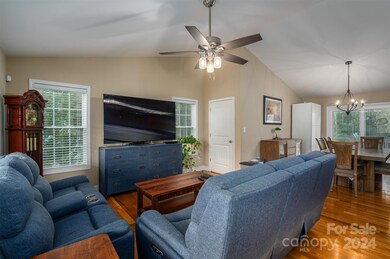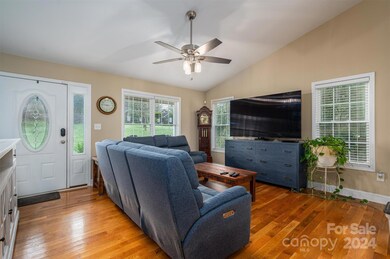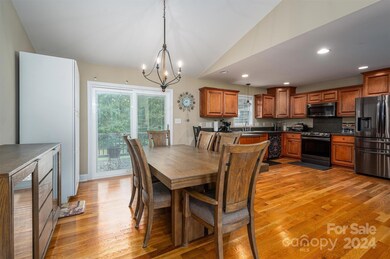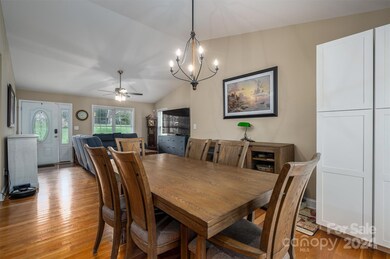
108 Ruby Ln Maiden, NC 28650
Highlights
- Open Floorplan
- Deck
- Wood Flooring
- Maiden Middle School Rated A-
- Ranch Style House
- Covered patio or porch
About This Home
As of February 2025This is a great home with full basement located in Maiden. Home has a covered front porch for sitting and relaxing. Walk inside to an open floor plan with vaulted ceilings and sliding back doors that lead out onto a deck. Home has wood floors in main living area and a kitchen with a breakfast bar, custom cabinetry, and stainless appliances. Laundry closet is in the hall conveniently located next to the primary bedroom. Primary bedroom has walk in closet, and full bath with separate tub and shower and dual sinks. Basement has a rustic looking bonus room of 811 sq ft with a door to the back yard and half bath. The rest of the basement is unfinished for storage and has a garage door that leads outside which makes for a perfect workshop area. Property has a drainage ditch in the back yard. Seller is currently getting quotes and will fix this. If you would like small town living, come and see this one!
Last Agent to Sell the Property
RE/MAX Lifestyle Brokerage Email: christy@christyboyles.com License #220842

Home Details
Home Type
- Single Family
Est. Annual Taxes
- $2,303
Year Built
- Built in 2011
Lot Details
- Cul-De-Sac
- Sloped Lot
- Cleared Lot
- Property is zoned R-15
Parking
- 2 Car Attached Garage
- Basement Garage
- Front Facing Garage
- Driveway
Home Design
- Ranch Style House
- Brick Exterior Construction
- Vinyl Siding
Interior Spaces
- Open Floorplan
- Ceiling Fan
Kitchen
- Breakfast Bar
- Electric Range
- Microwave
- Dishwasher
Flooring
- Wood
- Tile
Bedrooms and Bathrooms
- 3 Main Level Bedrooms
- Walk-In Closet
Laundry
- Laundry Room
- Washer and Electric Dryer Hookup
Partially Finished Basement
- Walk-Out Basement
- Basement Fills Entire Space Under The House
- Interior and Exterior Basement Entry
- Basement Storage
- Natural lighting in basement
Outdoor Features
- Deck
- Covered patio or porch
Schools
- Maiden Elementary And Middle School
- Maiden High School
Utilities
- Central Air
- Heat Pump System
- Electric Water Heater
Community Details
- Stone Ridge Subdivision
Listing and Financial Details
- Assessor Parcel Number 3647208034870000
Map
Home Values in the Area
Average Home Value in this Area
Property History
| Date | Event | Price | Change | Sq Ft Price |
|---|---|---|---|---|
| 02/28/2025 02/28/25 | Sold | $380,000 | +1.3% | $165 / Sq Ft |
| 12/16/2024 12/16/24 | Price Changed | $375,000 | -1.1% | $163 / Sq Ft |
| 11/29/2024 11/29/24 | For Sale | $379,000 | +1.7% | $165 / Sq Ft |
| 10/13/2022 10/13/22 | Sold | $372,500 | -2.0% | $164 / Sq Ft |
| 08/26/2022 08/26/22 | Pending | -- | -- | -- |
| 08/16/2022 08/16/22 | For Sale | $380,000 | -- | $167 / Sq Ft |
Tax History
| Year | Tax Paid | Tax Assessment Tax Assessment Total Assessment is a certain percentage of the fair market value that is determined by local assessors to be the total taxable value of land and additions on the property. | Land | Improvement |
|---|---|---|---|---|
| 2024 | $2,303 | $295,800 | $17,300 | $278,500 |
| 2023 | $2,303 | $173,700 | $14,700 | $159,000 |
| 2022 | $1,659 | $173,700 | $14,700 | $159,000 |
| 2021 | $1,659 | $173,700 | $14,700 | $159,000 |
| 2020 | $1,659 | $173,700 | $14,700 | $159,000 |
| 2019 | $1,659 | $173,700 | $0 | $0 |
| 2018 | $1,461 | $153,000 | $14,300 | $138,700 |
| 2017 | $1,461 | $0 | $0 | $0 |
| 2016 | $1,461 | $0 | $0 | $0 |
| 2015 | $1,503 | $152,950 | $14,300 | $138,650 |
| 2014 | $1,503 | $165,200 | $13,300 | $151,900 |
Mortgage History
| Date | Status | Loan Amount | Loan Type |
|---|---|---|---|
| Open | $373,117 | FHA | |
| Closed | $373,117 | FHA | |
| Previous Owner | $279,300 | New Conventional | |
| Previous Owner | $124,099 | New Conventional | |
| Previous Owner | $127,800 | New Conventional | |
| Previous Owner | $5,000 | Unknown |
Deed History
| Date | Type | Sale Price | Title Company |
|---|---|---|---|
| Warranty Deed | $380,000 | None Listed On Document | |
| Warranty Deed | $380,000 | None Listed On Document | |
| Quit Claim Deed | -- | None Listed On Document | |
| Quit Claim Deed | -- | None Listed On Document | |
| Warranty Deed | $373,000 | -- | |
| Special Warranty Deed | -- | Hanvey J Scott | |
| Warranty Deed | $142,000 | None Available | |
| Warranty Deed | $9,000 | None Available |
Similar Homes in the area
Source: Canopy MLS (Canopy Realtor® Association)
MLS Number: 4201283
APN: 3647208034870000
- 4193 He Propst Rd
- 9 N 11th Ave
- 1018 Union St
- 2476 E Maiden Rd
- 2468 E Maiden Rd
- 4265 E Maiden Rd
- 4281 E Maiden Rd
- 4313 E Maiden Rd
- 4339 E Maiden Rd
- 565 Robinhood Rd
- 2154 Withers Rd
- 536 Robinhood Rd Unit 27
- 532 Robinhood Rd Unit 27
- 301 N 4th Ave
- 309 Bost Nursery Rd
- 201 Old Park Rd
- 107 E Boyd St
- 112 S 2nd Ave
- 106 E Boyd St
- 401 N 1st Ave

