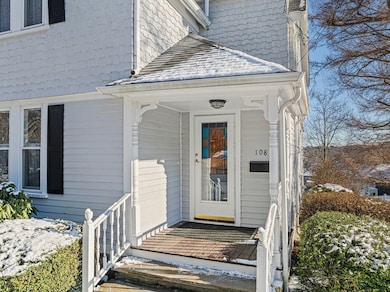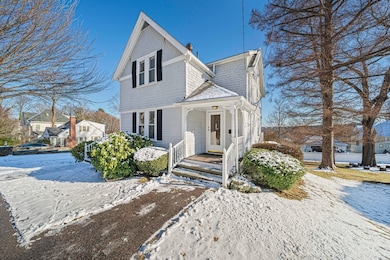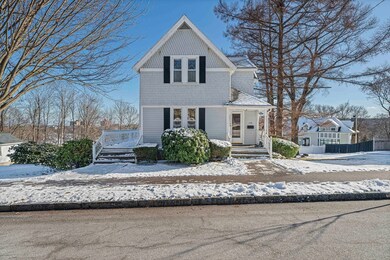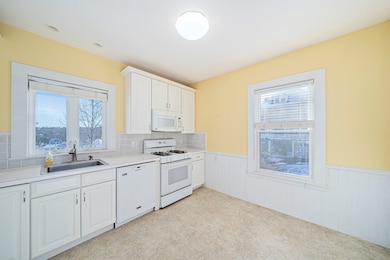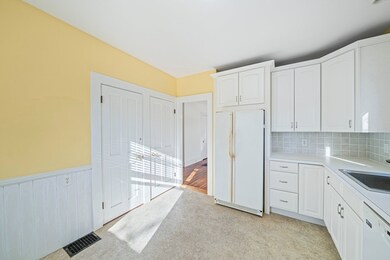
108 S Central Ave Quincy, MA 02170
Quincy Center NeighborhoodHighlights
- Golf Course Community
- Scenic Views
- Deck
- Central Middle School Rated A-
- Custom Closet System
- Property is near public transit
About This Home
As of March 2025Seller has requested any offers to be submitted by Monday at 12 pm. High on a hill, just above the Furnace Brook Golf Club is this "gingerbread" cottage that welcomes you in. When you walk in you will notice the glowing hardwood floors (just refinished) in the living room and large dining area with views from the deck over the hilltop. The country kitchen has space for an eating area. Upstairs is the tiled bath as well as 3 carpeted bedrooms, each with ceiling fan. From the front porch, the sidewalks to the spacious back yard with the large deck off of the main floor you will enjoy the out of doors on this nice property. Convenient to shopping, the T station (1.1 mi) and highway access.
Home Details
Home Type
- Single Family
Est. Annual Taxes
- $7,127
Year Built
- Built in 1905
Lot Details
- 10,084 Sq Ft Lot
- Gentle Sloping Lot
- Property is zoned RESA
Home Design
- Farmhouse Style Home
- Stone Foundation
- Frame Construction
- Shingle Roof
Interior Spaces
- Ceiling Fan
- Light Fixtures
- Insulated Windows
- French Doors
- Dining Area
- Scenic Vista Views
- Storm Doors
Kitchen
- Stove
- Range
- Microwave
- Dishwasher
Flooring
- Wood
- Pine Flooring
- Wall to Wall Carpet
- Ceramic Tile
- Vinyl
Bedrooms and Bathrooms
- 3 Bedrooms
- Primary bedroom located on second floor
- Custom Closet System
- 1 Full Bathroom
- Bathtub with Shower
- Shower Only
Laundry
- Dryer
- Washer
Unfinished Basement
- Walk-Out Basement
- Basement Fills Entire Space Under The House
- Interior Basement Entry
- Block Basement Construction
- Laundry in Basement
Parking
- 2 Car Parking Spaces
- Driveway
- Paved Parking
- Open Parking
- Off-Street Parking
Outdoor Features
- Deck
- Outdoor Storage
- Rain Gutters
- Porch
Location
- Property is near public transit
- Property is near schools
Utilities
- No Cooling
- Forced Air Heating System
- Heating System Uses Natural Gas
- 100 Amp Service
- Gas Water Heater
- Internet Available
Listing and Financial Details
- Legal Lot and Block 2 / 3
- Assessor Parcel Number 190157
Community Details
Recreation
- Golf Course Community
Additional Features
- No Home Owners Association
- Shops
Map
Home Values in the Area
Average Home Value in this Area
Property History
| Date | Event | Price | Change | Sq Ft Price |
|---|---|---|---|---|
| 03/20/2025 03/20/25 | Sold | $655,200 | +9.2% | $609 / Sq Ft |
| 01/21/2025 01/21/25 | Pending | -- | -- | -- |
| 01/14/2025 01/14/25 | For Sale | $600,000 | -- | $558 / Sq Ft |
Tax History
| Year | Tax Paid | Tax Assessment Tax Assessment Total Assessment is a certain percentage of the fair market value that is determined by local assessors to be the total taxable value of land and additions on the property. | Land | Improvement |
|---|---|---|---|---|
| 2025 | $7,127 | $618,100 | $388,200 | $229,900 |
| 2024 | $6,867 | $609,300 | $388,200 | $221,100 |
| 2023 | $6,445 | $579,100 | $370,000 | $209,100 |
| 2022 | $5,977 | $498,900 | $297,000 | $201,900 |
| 2021 | $5,770 | $475,300 | $297,000 | $178,300 |
| 2020 | $5,677 | $456,700 | $297,000 | $159,700 |
| 2019 | $5,457 | $434,800 | $277,900 | $156,900 |
| 2018 | $5,260 | $394,300 | $253,100 | $141,200 |
| 2017 | $5,437 | $383,700 | $253,100 | $130,600 |
| 2016 | $5,066 | $352,800 | $230,500 | $122,300 |
| 2015 | $4,695 | $321,600 | $210,000 | $111,600 |
| 2014 | $4,488 | $302,000 | $200,200 | $101,800 |
Mortgage History
| Date | Status | Loan Amount | Loan Type |
|---|---|---|---|
| Open | $360,360 | Purchase Money Mortgage | |
| Closed | $360,360 | Purchase Money Mortgage |
Deed History
| Date | Type | Sale Price | Title Company |
|---|---|---|---|
| Quit Claim Deed | -- | None Available | |
| Quit Claim Deed | -- | None Available | |
| Quit Claim Deed | -- | None Available | |
| Quit Claim Deed | -- | None Available | |
| Quit Claim Deed | -- | None Available | |
| Quit Claim Deed | -- | -- | |
| Quit Claim Deed | -- | -- | |
| Quit Claim Deed | -- | -- | |
| Quit Claim Deed | -- | -- | |
| Quit Claim Deed | -- | -- |
Similar Homes in Quincy, MA
Source: MLS Property Information Network (MLS PIN)
MLS Number: 73325993
APN: QUIN-005197A-000003-000002
- 473 Newport Ave A&b
- 473 Newport Ave Unit A
- 111 Warren Ave Unit 3G
- 111 Warren Ave Unit 4E
- 45 Oval Rd Unit 16
- 45 Oval Rd Unit 38
- 312 Adams St
- 365 Newport Ave Unit 101
- 100 Summit Ave
- 123 Clay St
- 163 Clay St Unit 3
- 163 Clay St Unit 2
- 163 Clay St Unit 1
- 963 Hancock St Unit 1A
- 999 Hancock St Unit 209
- 17 Glendale Rd
- 303 Beale St
- 8 Stoney Brae Rd
- 231 N Central Ave
- 74 Churchill Rd

