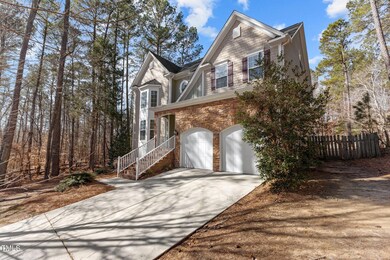
108 S Duelling Oaks Dr Chapel Hill, NC 27517
Highlights
- Deck
- Wooded Lot
- Cathedral Ceiling
- Margaret B. Pollard Middle School Rated A-
- Traditional Architecture
- Wood Flooring
About This Home
As of March 2025Nestled on a serene 1.34-acre cul-de-sac lot, this stunning home offers wooded views, a large backyard, and ample side yard space. Step inside to be greeted by a dramatic 2-story formal living room and a formal dining room with an elegant tray ceiling. The open-concept kitchen boasts ample cabinetry, an island, a double oven, and a cooktop, seamlessly flowing into the eat-in kitchen and cozy living room with a charming stone fireplace. The main floor includes a versatile flex room, perfect for a home office, a convenient half bath, and a dedicated laundry room. Upstairs, the spacious primary suite features double closets, a double vanity, a garden tub, and a walk-in shower. Three additional bedrooms and a full bathroom complete the second floor. Enjoy the added convenience of walk-up attic storage and a 2-car garage. This home perfectly combines comfort, functionality, and natural beauty. Don't miss your chance to make it yours!
Home Details
Home Type
- Single Family
Est. Annual Taxes
- $4,744
Year Built
- Built in 2011
Lot Details
- 1.34 Acre Lot
- Cul-De-Sac
- Back Yard Fenced
- Wooded Lot
HOA Fees
- $46 Monthly HOA Fees
Parking
- 2 Car Attached Garage
- Front Facing Garage
- Private Driveway
Home Design
- Traditional Architecture
- Brick or Stone Mason
- Raised Foundation
- Shingle Roof
- Stone
Interior Spaces
- 3,364 Sq Ft Home
- 2-Story Property
- Cathedral Ceiling
- Ceiling Fan
- Blinds
- Family Room
- Living Room
- Breakfast Room
- Dining Room
- Den
- Basement
- Crawl Space
Kitchen
- Eat-In Kitchen
- Double Oven
- Cooktop
- Microwave
- Dishwasher
- Kitchen Island
- Granite Countertops
Flooring
- Wood
- Carpet
- Luxury Vinyl Tile
Bedrooms and Bathrooms
- 4 Bedrooms
- Dual Closets
- Walk-In Closet
- Double Vanity
- Separate Shower in Primary Bathroom
- Bathtub with Shower
- Walk-in Shower
Laundry
- Laundry Room
- Laundry on main level
- ENERGY STAR Qualified Dryer
Outdoor Features
- Deck
Schools
- Perry Harrison Elementary School
- Margaret B Pollard Middle School
- Northwood High School
Utilities
- Central Heating and Cooling System
- Propane Stove
- Septic Tank
Community Details
- Association fees include ground maintenance
- Legend Oaks HOA, Phone Number (201) 341-2939
- Legend Oaks Subdivision
Listing and Financial Details
- Assessor Parcel Number 86108
Map
Home Values in the Area
Average Home Value in this Area
Property History
| Date | Event | Price | Change | Sq Ft Price |
|---|---|---|---|---|
| 03/17/2025 03/17/25 | Sold | $755,000 | -3.2% | $224 / Sq Ft |
| 02/03/2025 02/03/25 | Pending | -- | -- | -- |
| 02/03/2025 02/03/25 | For Sale | $779,900 | -- | $232 / Sq Ft |
Tax History
| Year | Tax Paid | Tax Assessment Tax Assessment Total Assessment is a certain percentage of the fair market value that is determined by local assessors to be the total taxable value of land and additions on the property. | Land | Improvement |
|---|---|---|---|---|
| 2024 | $4,881 | $556,123 | $119,520 | $436,603 |
| 2023 | $4,881 | $556,123 | $119,520 | $436,603 |
| 2022 | $4,479 | $556,123 | $119,520 | $436,603 |
| 2021 | $4,424 | $556,123 | $119,520 | $436,603 |
| 2020 | $3,541 | $439,013 | $115,010 | $324,003 |
| 2019 | $3,541 | $439,013 | $115,010 | $324,003 |
| 2018 | $3,301 | $439,013 | $115,010 | $324,003 |
| 2017 | $3,301 | $439,013 | $115,010 | $324,003 |
| 2016 | $3,120 | $411,045 | $108,500 | $302,545 |
| 2015 | $3,071 | $411,045 | $108,500 | $302,545 |
| 2014 | $3,009 | $411,045 | $108,500 | $302,545 |
| 2013 | -- | $411,045 | $108,500 | $302,545 |
Mortgage History
| Date | Status | Loan Amount | Loan Type |
|---|---|---|---|
| Open | $530,000 | New Conventional | |
| Previous Owner | $337,996 | FHA |
Deed History
| Date | Type | Sale Price | Title Company |
|---|---|---|---|
| Special Warranty Deed | $755,000 | None Listed On Document | |
| Special Warranty Deed | $358,500 | None Available |
Similar Homes in Chapel Hill, NC
Source: Doorify MLS
MLS Number: 10070624
APN: 86108
- 53 Oldham Estate Dr
- 170 Cherokee Dr
- 188 Cherokee Dr
- 22005 Turner
- 292 Cedar Lake Rd Unit A
- 1117 Old Lystra Rd
- 19102 Stone Brook
- 158 Poplar St Unit A
- 130 Scarlet Oak Ln
- 16106 Morehead
- 10412 Stone
- 11608 Morehead
- 40002 Worth
- 32602 Archdale Dr
- 32520 Archdale
- 32430 Archdale
- 39416 Glenn Glade
- 540 Patterson Dr
- 32529 Archdale
- 1354 Briar Chapel Pkwy






