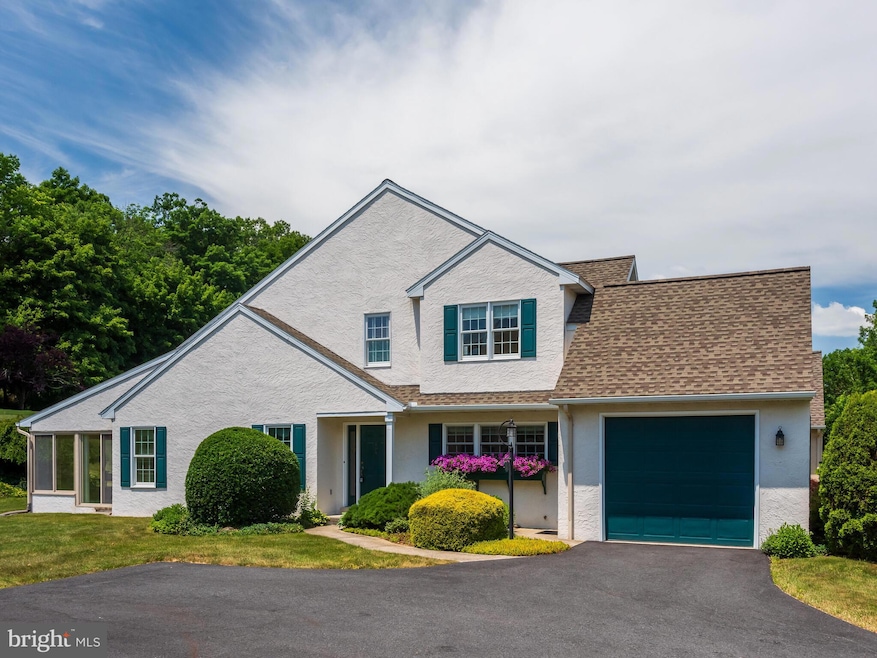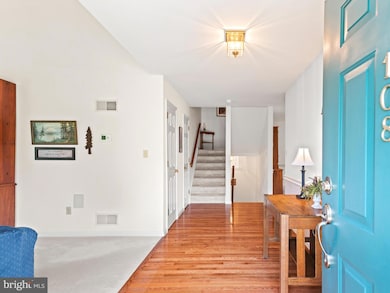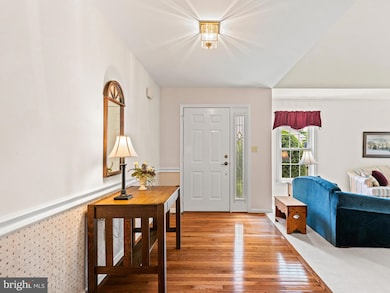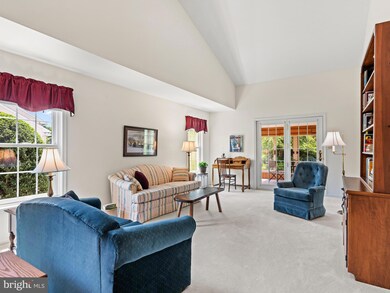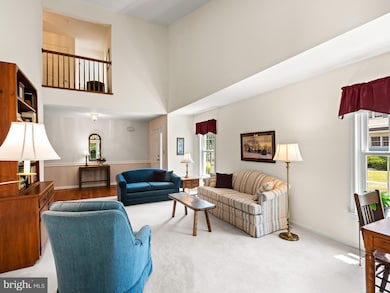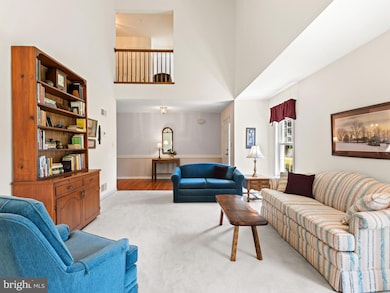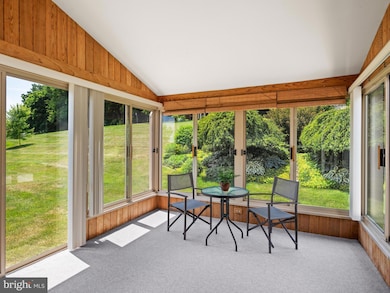
108 S Pine St Elverson, PA 19520
Elverson NeighborhoodHighlights
- Colonial Architecture
- Den
- Living Room
- Sun or Florida Room
- 1 Car Direct Access Garage
- Laundry Room
About This Home
As of August 2024Welcome to 108 S. Pine Street, an impeccably maintained carriage home in the community of Summerfield surrounded by the rolling hills and country roads of Elverson. With serene views from every window, this Stoltzfus-built home welcomes you in to find soaring ceilings brimming with natural light, gleaming hardwood floors, and first floor living with an owner’s suite on the main level. A bright and airy living room greets you and opens through elegant french doors to a seasonal sunroom that overlooks lovely gardens. Relax on quiet evenings feeling the warm breeze, and then turn the corner to retire for the day in your main level owner’s suite situated just off the living room. Spacious in size, this retreat features a deep walk-in closet, and en suite bath with a dual vanity and stall shower. Enjoy entertaining with ease in the lovely dining room that sits adjacent to the kitchen, finished with ample counter space, updated appliances, a large center area ideal for an added island or kitchen table, a planning desk and access to the oversized 1 car garage. Ascend to the upper level to find a loft area overlooking the living room that leads to 2 large bedrooms, one with plush carpeting and one with hardwoods, plus a shared hall bath. Complete with a finished lower level which houses a large laundry room and recreation room with built in desk area for those that work from home. The additional unfinished area in the lower level allows for endless storage space or potential for expanding the recreation room, and with new exterior basement door and window wells. Also enjoy a newer roof (2018) and new geothermal heating (2023). This exceptional home is perched on a quiet tree-lined street, across from a beautiful open community space, a fitness center, and minutes from all your everyday needs with Morgantown Coffee House, Starbucks, shopping, French Creek Golf Course, and so much more!
Townhouse Details
Home Type
- Townhome
Est. Annual Taxes
- $5,352
Year Built
- Built in 1994
Lot Details
- 7,328 Sq Ft Lot
- Property is in excellent condition
HOA Fees
- $98 Monthly HOA Fees
Parking
- 1 Car Direct Access Garage
- Side Facing Garage
- Driveway
Home Design
- Semi-Detached or Twin Home
- Colonial Architecture
- Pitched Roof
- Shingle Roof
- Concrete Perimeter Foundation
- Stucco
Interior Spaces
- Property has 1.5 Levels
- Central Vacuum
- Living Room
- Dining Room
- Den
- Sun or Florida Room
- Laundry Room
Bedrooms and Bathrooms
- En-Suite Primary Bedroom
Basement
- Basement Fills Entire Space Under The House
- Interior Basement Entry
- Laundry in Basement
Eco-Friendly Details
- Energy-Efficient Appliances
- Energy-Efficient Windows
Schools
- Twin Valley Elementary School
- Twin Valley High School
Utilities
- Forced Air Heating and Cooling System
- Geothermal Heating and Cooling
- 200+ Amp Service
- Electric Water Heater
Community Details
- Association fees include lawn maintenance, snow removal
- Summerfield Churchill HOA
- Summerfield Subdivision
Listing and Financial Details
- Tax Lot 0075.7100
- Assessor Parcel Number 13-04 -0075.7100
Map
Home Values in the Area
Average Home Value in this Area
Property History
| Date | Event | Price | Change | Sq Ft Price |
|---|---|---|---|---|
| 08/12/2024 08/12/24 | Sold | $360,000 | +2.9% | $156 / Sq Ft |
| 06/28/2024 06/28/24 | Pending | -- | -- | -- |
| 06/24/2024 06/24/24 | For Sale | $350,000 | +45.8% | $151 / Sq Ft |
| 11/15/2012 11/15/12 | Sold | $240,000 | -3.8% | $103 / Sq Ft |
| 08/29/2012 08/29/12 | Pending | -- | -- | -- |
| 08/26/2012 08/26/12 | Price Changed | $249,500 | -3.9% | $107 / Sq Ft |
| 06/11/2012 06/11/12 | Price Changed | $259,500 | -3.5% | $111 / Sq Ft |
| 02/27/2012 02/27/12 | For Sale | $269,000 | -- | $115 / Sq Ft |
Tax History
| Year | Tax Paid | Tax Assessment Tax Assessment Total Assessment is a certain percentage of the fair market value that is determined by local assessors to be the total taxable value of land and additions on the property. | Land | Improvement |
|---|---|---|---|---|
| 2024 | $5,352 | $144,480 | $40,060 | $104,420 |
| 2023 | $5,226 | $144,480 | $40,060 | $104,420 |
| 2022 | $5,166 | $144,480 | $40,060 | $104,420 |
| 2021 | $5,009 | $144,480 | $40,060 | $104,420 |
| 2020 | $4,983 | $144,480 | $40,060 | $104,420 |
| 2019 | $4,883 | $144,480 | $40,060 | $104,420 |
| 2018 | $4,883 | $144,480 | $40,060 | $104,420 |
| 2017 | $4,764 | $144,480 | $40,060 | $104,420 |
| 2016 | $4,261 | $144,480 | $40,060 | $104,420 |
| 2015 | $4,261 | $144,480 | $40,060 | $104,420 |
| 2014 | $4,261 | $144,480 | $40,060 | $104,420 |
Mortgage History
| Date | Status | Loan Amount | Loan Type |
|---|---|---|---|
| Open | $100,000 | New Conventional | |
| Previous Owner | $240,000 | Future Advance Clause Open End Mortgage | |
| Previous Owner | $100,000 | New Conventional | |
| Previous Owner | $188,000 | Credit Line Revolving | |
| Previous Owner | $75,000 | No Value Available |
Deed History
| Date | Type | Sale Price | Title Company |
|---|---|---|---|
| Deed | $360,000 | None Listed On Document | |
| Deed | $240,000 | None Available | |
| Deed | $180,900 | -- |
Similar Home in Elverson, PA
Source: Bright MLS
MLS Number: PACT2068300
APN: 13-004-0075.7100
- 22 Churchill Dr
- 402 Stuben Dr
- 50 E Main St
- 647 Homestead Dr
- 28 W Main St
- 26 W Conestoga Rd
- 319 Ironstone Ln
- 106 Orchard Hill Ln
- 87 Brownstone Ln
- 320 Warwick Rd
- 250 Merwood Dr
- 6 Hunters Hill Dr
- 1 Senn Ln
- 22 Horseshoe Dr
- 53 Highcroft Dr
- 504 Heather Way
- 41 Hillview Rd
- 0 Ridge Rd Unit PACT2075358
- 1220 Morgantown Rd
- 75 Lakeview Dr
