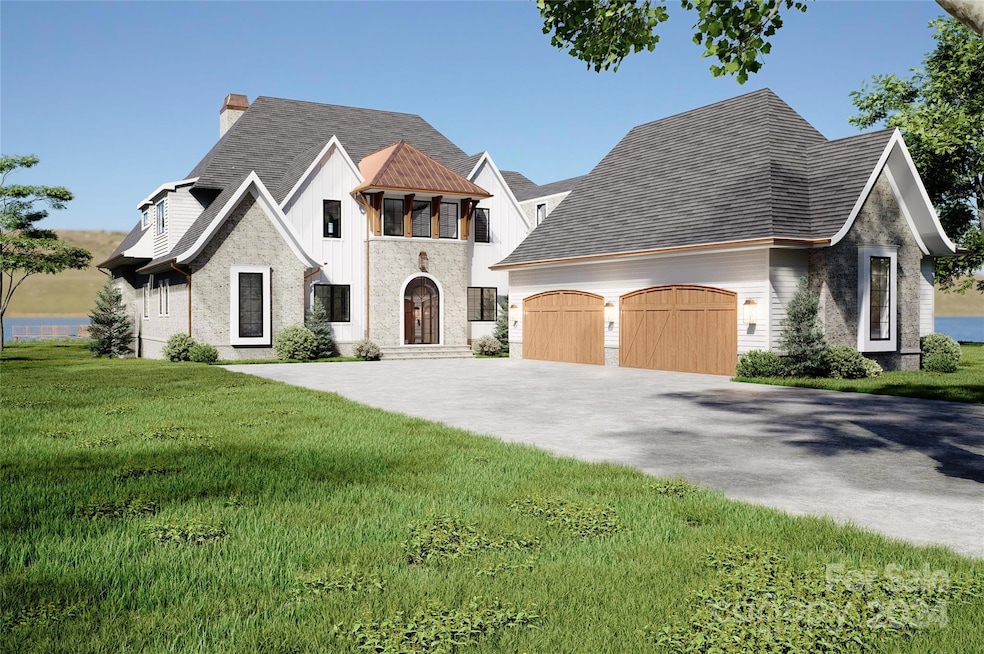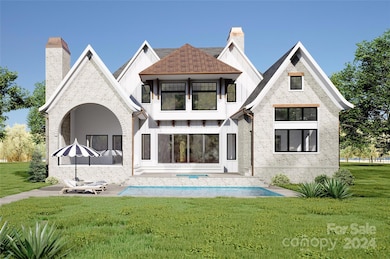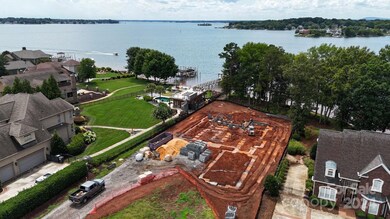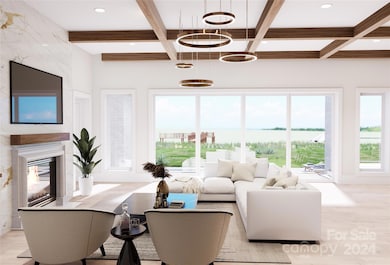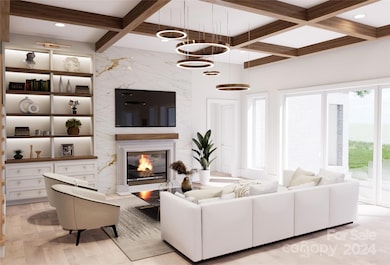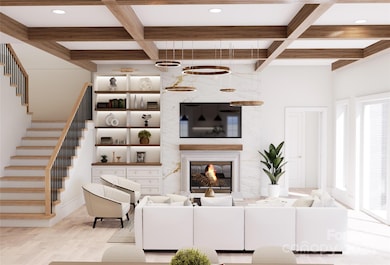
108 Sail High Ct Mooresville, NC 28117
Lake Norman NeighborhoodEstimated payment $33,517/month
Highlights
- Docks
- Boat Lift
- Under Construction
- Coddle Creek Elementary School Rated A-
- Pool and Spa
- Waterfront
About This Home
Nestled off the shores of Lake Norman on 1.13 acres, this new construction custom waterfront home offers breathtaking sunset lake views! Enter into the grand double-height great room featuring a stone fireplace with cast stone mantle, complemented by a custom kitchen featuring a large scullery, built-in appliances and Kith cabinetry. Formal dining room accented by custom wine room and luxury lighting. The main floor boasts a luxurious primary suite and guest suite. Upstairs, find three additional bedrooms, office, bonus room, and loft. Outdoor living is elevated with a saltwater pool, hot tub, and premium grilling station. Enjoy an elegant 3-season patio fireplace for additional room to gather. 4-car garage is equipped with the option for a car charging station, cedar garage doors, and epoxy-covered floors. Private dock includes boat lift and expansive views. This home is adorned with luxury features throughout, blending style and sophistication for an unparalleled living experience.
Listing Agent
Ivester Jackson Distinctive Properties Brokerage Email: nicole@ivesterjackson.com License #279887
Home Details
Home Type
- Single Family
Est. Annual Taxes
- $2,510
Year Built
- Built in 2025 | Under Construction
Lot Details
- Waterfront
- Cul-De-Sac
- Level Lot
- Irrigation
- Property is zoned RA
HOA Fees
- $98 Monthly HOA Fees
Parking
- 4 Car Attached Garage
- Electric Vehicle Home Charger
- Driveway
Home Design
- Home is estimated to be completed on 8/13/25
- Brick Exterior Construction
- Metal Roof
Interior Spaces
- 2-Story Property
- Open Floorplan
- Bar Fridge
- Family Room with Fireplace
- Screened Porch
- Water Views
- Crawl Space
- Laundry Room
Kitchen
- Gas Range
- Range Hood
- Microwave
- Dishwasher
- Disposal
Flooring
- Wood
- Tile
Bedrooms and Bathrooms
- Fireplace in Primary Bedroom
Pool
- Pool and Spa
- In Ground Pool
Outdoor Features
- Boat Lift
- Docks
- Fireplace in Patio
- Patio
- Outdoor Fireplace
Schools
- Coddle Creek Elementary School
- Brawley Middle School
- Lake Norman High School
Utilities
- Central Heating and Cooling System
- Humidity Control
- Generator Hookup
- Septic Tank
Community Details
- Westview Association, Phone Number (570) 575-9928
- Built by Planishek Properties
- Westview Subdivision
- Mandatory home owners association
Listing and Financial Details
- Assessor Parcel Number 4644-48-0771.000
Map
Home Values in the Area
Average Home Value in this Area
Tax History
| Year | Tax Paid | Tax Assessment Tax Assessment Total Assessment is a certain percentage of the fair market value that is determined by local assessors to be the total taxable value of land and additions on the property. | Land | Improvement |
|---|---|---|---|---|
| 2024 | $2,510 | $400,000 | $400,000 | $0 |
| 2023 | $2,360 | $400,000 | $400,000 | $0 |
| 2022 | $3,953 | $630,000 | $630,000 | $0 |
| 2021 | $3,953 | $630,000 | $630,000 | $0 |
| 2020 | $3,953 | $630,000 | $630,000 | $0 |
| 2019 | $3,764 | $630,000 | $630,000 | $0 |
| 2018 | $2,622 | $446,250 | $446,250 | $0 |
| 2017 | $2,622 | $446,250 | $446,250 | $0 |
| 2016 | $2,622 | $446,250 | $446,250 | $0 |
| 2015 | $2,565 | $446,250 | $446,250 | $0 |
| 2014 | $2,365 | $446,250 | $446,250 | $0 |
Property History
| Date | Event | Price | Change | Sq Ft Price |
|---|---|---|---|---|
| 07/25/2024 07/25/24 | For Sale | $5,950,000 | +277.1% | $883 / Sq Ft |
| 02/23/2024 02/23/24 | Sold | $1,578,000 | -6.6% | -- |
| 01/08/2024 01/08/24 | For Sale | $1,690,000 | +7.1% | -- |
| 12/29/2023 12/29/23 | Off Market | $1,578,000 | -- | -- |
| 09/27/2023 09/27/23 | Price Changed | $1,690,000 | -3.4% | -- |
| 07/25/2023 07/25/23 | For Sale | $1,750,000 | -- | -- |
Deed History
| Date | Type | Sale Price | Title Company |
|---|---|---|---|
| Warranty Deed | $1,578,000 | None Listed On Document | |
| Warranty Deed | $450,000 | Capitol Closings & Title Age | |
| Deed | $163,500 | -- | |
| Deed | -- | -- |
Mortgage History
| Date | Status | Loan Amount | Loan Type |
|---|---|---|---|
| Previous Owner | $378,638 | Unknown | |
| Previous Owner | $382,500 | Balloon |
Similar Homes in Mooresville, NC
Source: Canopy MLS (Canopy Realtor® Association)
MLS Number: 4147056
APN: 4644-48-0771.000
- 115 Jade Spring Ct
- 101 N Cove Key Ln Unit N1
- 199 Prestwood Ln
- 133 Castaway Trail
- 112 Northhampton Dr
- 123 Southhaven Dr
- 15.4 Acres Langtree Rd
- 522 Langtree Rd
- 103 Claremont Way
- 368 Northwest Dr
- 336 Northwest Dr Unit 36
- 329 Northwest Dr Unit 29
- 204 Knoxview Ln
- 921 Northeast Dr Unit 39
- 921 Northeast Dr Unit 26
- 921 Northeast Dr
- 237 Northwest Dr
- 405 Northwest Dr
- 125 Lanyard Dr Unit E
- 127 Lakewood Circle Dr
