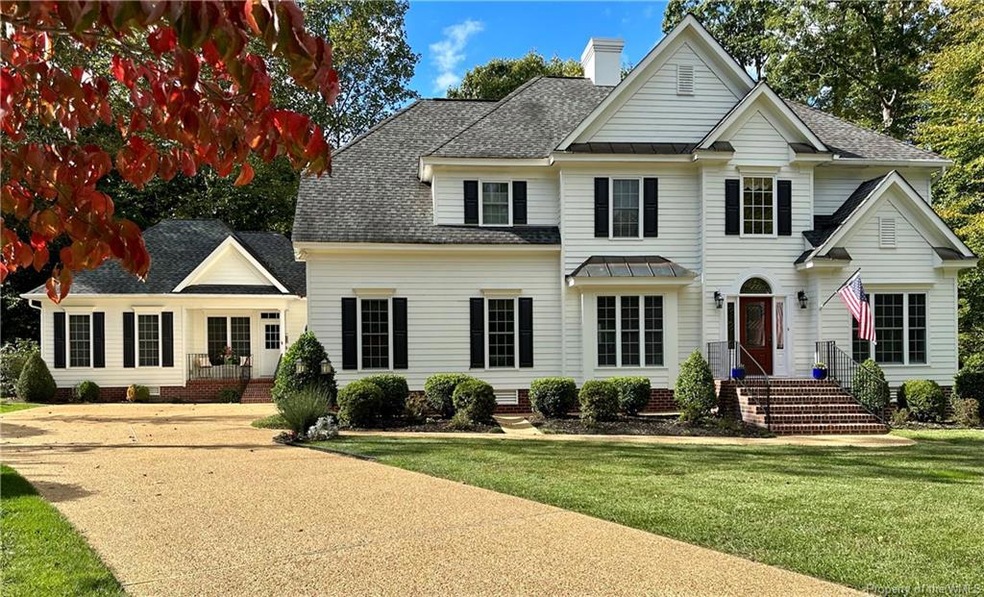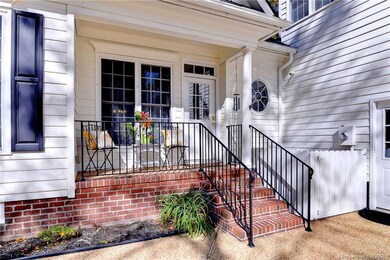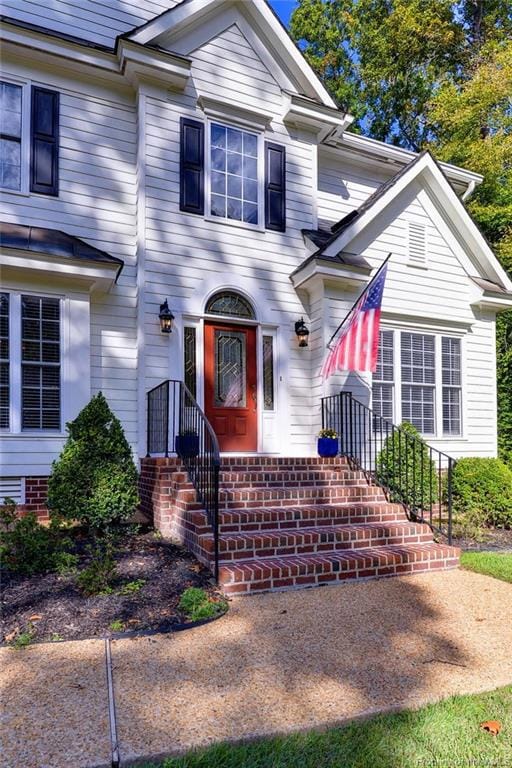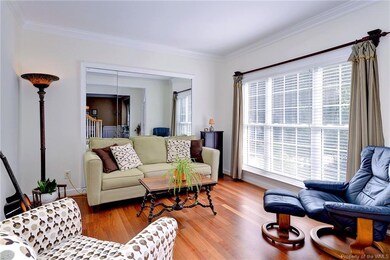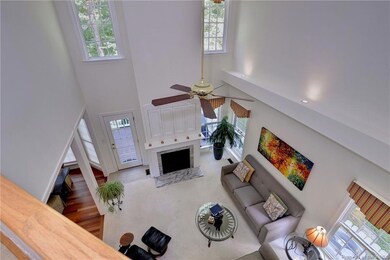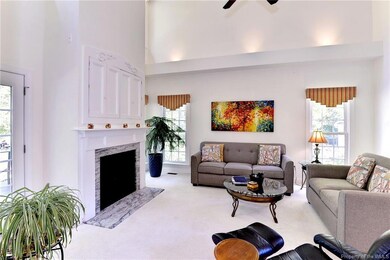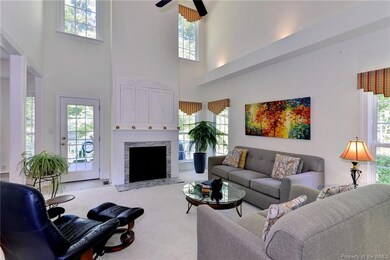
108 Samoset Williamsburg, VA 23188
Ford's Colony NeighborhoodHighlights
- Golf Course Community
- Fitness Center
- RV or Boat Storage in Community
- Lafayette High School Rated A-
- Lake On Lot
- Gated Community
About This Home
As of May 2024Award Winning Ford's Colony,Classic, Custom-built Transitional w/Curb Appeal & Timeless Style. Freshly Painted, showcases High Ceilings, Flexible Floor Plan, Brazilian Cherry Flooring, a 2-Story Great Rm, Gas Log Fireplace w/ Granite Surround Living Room/Den,Formal Dining Rm boasts Wainscoting & Crown Moldings, Kitchen doesn't disappoint, Premium Granite, Gas Cooking, & Pantry Space. A Bonus Office the Functional Layout of this Home. Designed to Cater to several needs, multi-generational or those requiring a Dedicated Office Space. An in-law suite or potential private office offering both a private entrance and full kitchen,Sitting Area, an En Suite Bedroom, Roll-in Shower, and its own W&D. 2ND Level includes Primary Bedroom Suite Complete with an Intimate Sitting Room, En Suite Bathroom, and a Generous Walk-in Closet for all your Storage Needs. 3 Spacious Bedrooms, Ample Storage, Guest Bathroom serves these Rooms, 2 Car Garage w/ Storage, Front Porch, Cozy 2-Seater Porch, Sitting Area Patio and Back Deck."Subject to a ratified contract with a Home Sale contingency with a kick-out clause. Owner wishes to continue to show the property and may consider backup/other offers.
Last Agent to Sell the Property
Shaheen, Ruth, Martin & Fonville Real Estate License #0225035751

Last Buyer's Agent
Non-Member Non-Member
Williamsburg Multiple Listing Service
Home Details
Home Type
- Single Family
Est. Annual Taxes
- $4,054
Year Built
- Built in 2003
HOA Fees
- $188 Monthly HOA Fees
Home Design
- Transitional Architecture
- Fire Rated Drywall
- Composition Roof
- Cedar Siding
Interior Spaces
- 3,426 Sq Ft Home
- 1-Story Property
- Tray Ceiling
- Ceiling height of 9 feet or more
- Ceiling Fan
- Recessed Lighting
- Gas Fireplace
- Bay Window
- Formal Dining Room
- Crawl Space
Kitchen
- Eat-In Kitchen
- Double Oven
- Gas Cooktop
- Microwave
- Ice Maker
- Dishwasher
- Granite Countertops
- Disposal
Flooring
- Wood
- Carpet
- Tile
Bedrooms and Bathrooms
- 5 Bedrooms
- Walk-In Closet
- In-Law or Guest Suite
- Double Vanity
Laundry
- Dryer
- Washer
Attic
- Attic Access Panel
- Pull Down Stairs to Attic
Parking
- 2 Car Attached Garage
- Side or Rear Entrance to Parking
- Automatic Garage Door Opener
- Driveway
Outdoor Features
- Pond
- Lake On Lot
- Deck
- Patio
- Exterior Lighting
- Porch
Schools
- D. J. Montague Elementary School
- James Blair Middle School
- Lafayette High School
Utilities
- Forced Air Zoned Cooling and Heating System
- Vented Exhaust Fan
- Heat Pump System
- Heating System Uses Natural Gas
- Natural Gas Water Heater
Additional Features
- Roll-in Shower
- 0.48 Acre Lot
Listing and Financial Details
- Assessor Parcel Number 38-1-11-0-0081
Community Details
Overview
- $1,148 Additional Association Fee
- Association fees include clubhouse, comm area maintenance, common area, community utilities, management fees, pool, recreational facilities, road maintenance, security, snow removal
- Association Phone (757) 258-4230
- Fords Colony Subdivision
- Property managed by FCHOA
- Community Lake
Amenities
- Picnic Area
- Common Area
- Clubhouse
- Community Center
Recreation
- RV or Boat Storage in Community
- Golf Course Community
- Tennis Courts
- Community Basketball Court
- Sport Court
- Community Playground
- Fitness Center
- Community Pool
- Life Guard
- Jogging Path
Security
- Security Guard
- Resident Manager or Management On Site
- Gated Community
Map
Home Values in the Area
Average Home Value in this Area
Property History
| Date | Event | Price | Change | Sq Ft Price |
|---|---|---|---|---|
| 05/03/2024 05/03/24 | Sold | $750,000 | 0.0% | $219 / Sq Ft |
| 04/28/2024 04/28/24 | Pending | -- | -- | -- |
| 01/19/2024 01/19/24 | For Sale | $750,000 | 0.0% | $219 / Sq Ft |
| 12/01/2023 12/01/23 | Off Market | $750,000 | -- | -- |
| 11/27/2023 11/27/23 | Pending | -- | -- | -- |
| 10/18/2023 10/18/23 | For Sale | $750,000 | -- | $219 / Sq Ft |
Tax History
| Year | Tax Paid | Tax Assessment Tax Assessment Total Assessment is a certain percentage of the fair market value that is determined by local assessors to be the total taxable value of land and additions on the property. | Land | Improvement |
|---|---|---|---|---|
| 2024 | $5,239 | $671,700 | $107,900 | $563,800 |
| 2023 | $5,239 | $488,400 | $78,900 | $409,500 |
| 2022 | $4,054 | $488,400 | $78,900 | $409,500 |
| 2021 | $3,735 | $444,700 | $78,900 | $365,800 |
| 2020 | $3,735 | $444,700 | $78,900 | $365,800 |
| 2019 | $3,735 | $444,700 | $78,900 | $365,800 |
| 2018 | $3,735 | $444,700 | $78,900 | $365,800 |
| 2017 | $3,735 | $444,700 | $78,900 | $365,800 |
| 2016 | $3,735 | $444,700 | $78,900 | $365,800 |
| 2015 | $1,868 | $444,700 | $78,900 | $365,800 |
| 2014 | $3,424 | $444,700 | $78,900 | $365,800 |
Mortgage History
| Date | Status | Loan Amount | Loan Type |
|---|---|---|---|
| Previous Owner | $309,000 | Stand Alone Refi Refinance Of Original Loan | |
| Previous Owner | $50,000 | Credit Line Revolving | |
| Previous Owner | $328,200 | New Conventional | |
| Previous Owner | $120,000 | Credit Line Revolving | |
| Previous Owner | $260,000 | Construction |
Deed History
| Date | Type | Sale Price | Title Company |
|---|---|---|---|
| Deed | $750,000 | Old Republic National Title | |
| Deed | $40,000 | -- |
Similar Homes in Williamsburg, VA
Source: Williamsburg Multiple Listing Service
MLS Number: 2303131
APN: 38-1 11-0-0081
