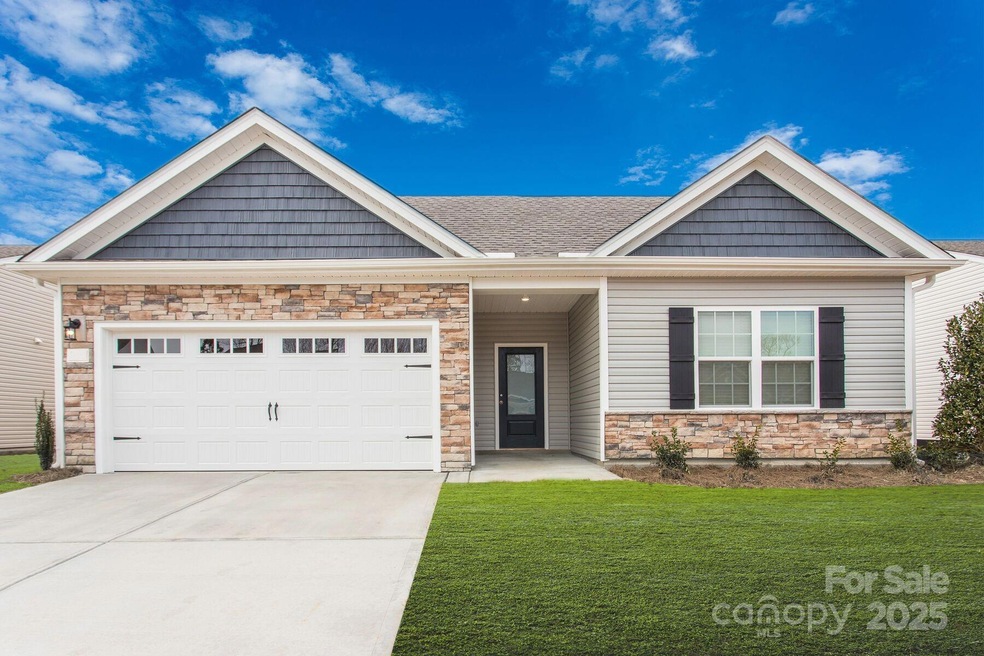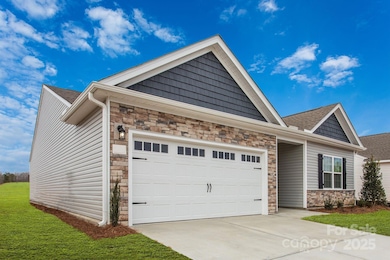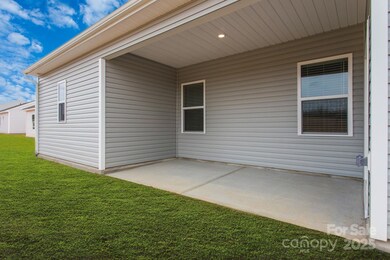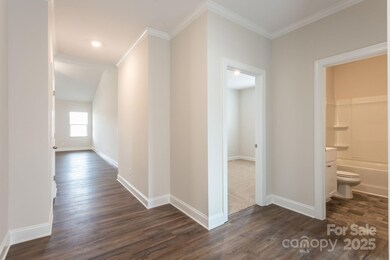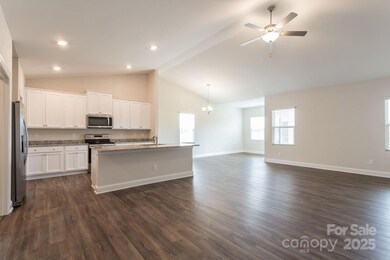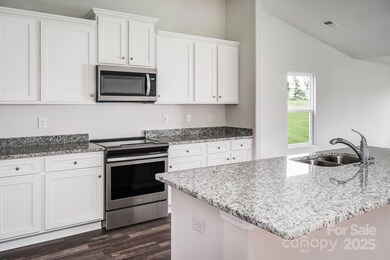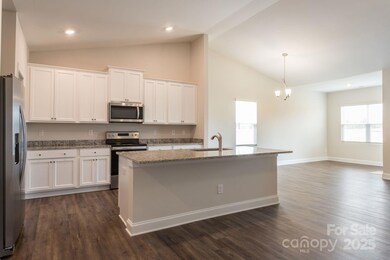
108 Sandypark Ct Troutman, NC 28166
Troutman NeighborhoodEstimated payment $2,685/month
Highlights
- Under Construction
- Cul-De-Sac
- Walk-In Closet
- Open Floorplan
- 2 Car Attached Garage
- Community Playground
About This Home
One of our most popular floor plans which features 3 bedrooms and 2 full bathrooms, a dedicated space off the kitchen that could be used as an office. The fully equipped kitchen is great for entertaining as it features a large island and lots of counterspace.
This lot is located in an area that gives great views of the spectacular trees that surround the community.
*By obtaining financing through our preferred lender take advantage of seller concessions, including Builder Paid Closing Costs and Interest Rate Buydowns. Plus take advantage of our Zero Down Programs.
Home Details
Home Type
- Single Family
Year Built
- Built in 2025 | Under Construction
Lot Details
- Cul-De-Sac
- Property is zoned R-3
Parking
- 2 Car Attached Garage
Home Design
- Home is estimated to be completed on 6/30/25
- Vinyl Siding
Interior Spaces
- 1,853 Sq Ft Home
- 1-Story Property
- Open Floorplan
- Vinyl Flooring
Kitchen
- Electric Oven
- Self-Cleaning Oven
- Electric Cooktop
- Microwave
- Plumbed For Ice Maker
- Dishwasher
- Disposal
Bedrooms and Bathrooms
- 3 Main Level Bedrooms
- Walk-In Closet
- 2 Full Bathrooms
Laundry
- Laundry Room
- Electric Dryer Hookup
Schools
- Troutman Elementary And Middle School
- South Iredell High School
Utilities
- Central Air
- Heat Pump System
- Electric Water Heater
- Cable TV Available
Listing and Financial Details
- Assessor Parcel Number 4731374074
Community Details
Overview
- American Property Association Management Association
- Built by LGI Homes-NC, LLC
- Colonial Crossing Subdivision, Burton Floorplan
- Mandatory Home Owners Association
Amenities
- Picnic Area
Recreation
- Community Playground
Map
Home Values in the Area
Average Home Value in this Area
Property History
| Date | Event | Price | Change | Sq Ft Price |
|---|---|---|---|---|
| 01/17/2025 01/17/25 | For Sale | $407,900 | -- | $220 / Sq Ft |
Similar Homes in the area
Source: Canopy MLS (Canopy Realtor® Association)
MLS Number: 4214614
- 142 Jacobs Hill Place
- 146 Jacobs Hill Place
- 131 Jacobs Hill Place
- 129 Jacobs Hill Place
- 145 Jacobs Hill Place
- 125 Jacobs Hill Place
- 162 Wembury Ln
- 167 Wembury Ln
- 170 Wembury Ln
- 177 Wembury Ln
- 171 Wembury Ln
- 179 Wembury Ln
- 180 Wembury Ln
- 158 Wembury Ln
- 164 Wembury Ln
- 136 Adams Tree Way
- 173 Wembury Ln
- 112 Dartmoor Park Ln
- 102 Dartmoor Park Ln
- 107 Adams Tree Way
