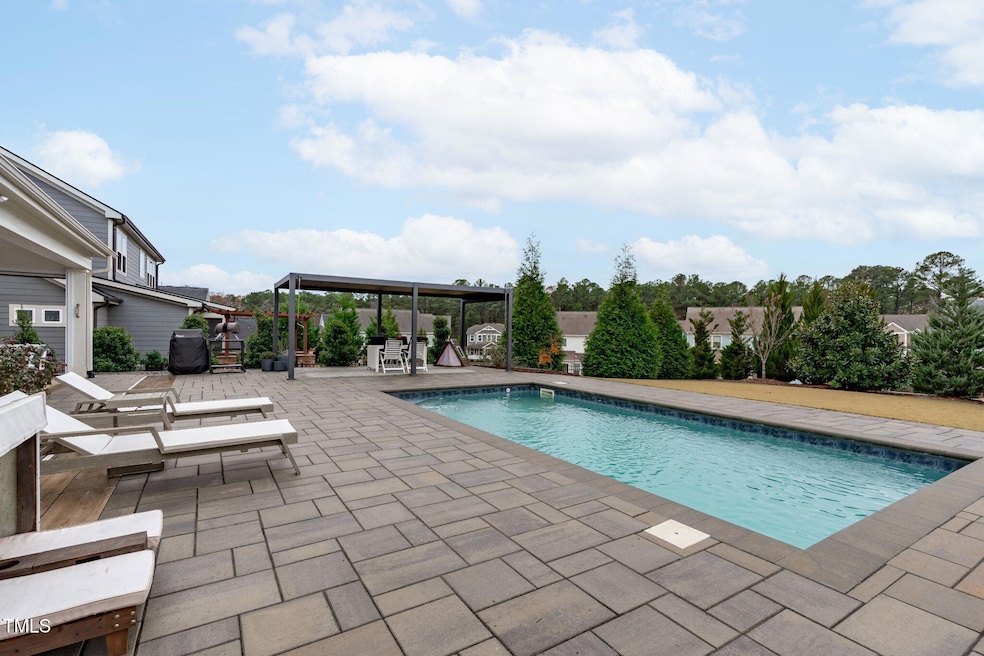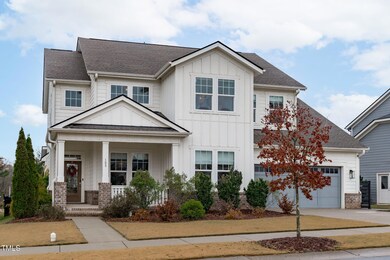
108 Scarlet Tanager Cir Holly Springs, NC 27540
Estimated payment $5,696/month
Highlights
- In Ground Pool
- Open Floorplan
- Clubhouse
- Oakview Elementary Rated A
- Craftsman Architecture
- Partially Wooded Lot
About This Home
Immaculately maintained home with an open floor plan, a variety of contemporary wall details, hanging light fixtures, and large banks of windows for loads of natural light throughout. The open and airy entry leads to the herringbone shiplap detailed home office, past the center staircase, and into the expansive, bright family room with gas log fireplace flanked by built-in shelving and bench seats. The chef-inspired kitchen showcases a center island with storage and seating for 4, timeless white full height cabinets, Stainless Steel farm sink, Quartz countertops, gas cooktop, double wall oven, expansive walk-in pantry, and dining room overlooking the pool, pergola, and paver patio. First floor is complete with a homework station with built-in countertop, drop zone cubbies, dry bar with drink fridge, and guest room with full bath. The second floor showcases a custom owner's suite with board and batten detail, tray ceiling and sliding farm door to the spa-like en-suite with dual sink vanity, glass enclosed shower and bench seat, soaking tub, private water closet space, and expansive walk-in closet. Completing the upstairs are a flex space featuring custom cabinetry and Murphy bed for guests, two more guest bedrooms, full bath, and laundry room with workspace, cabinetry, and open shelving. Retreat to the back porch with retractable screens and ceiling fan. Enjoy gathering with family and friends in the fenced and landscaped backyard for relaxation or entertaining with the inground saltwater pool, closed roof pergola, perfect for outdoor seating, expansive paver patio pool deck with ample room for seating, dining, grill and fire feature. Trinity Creek amenities include a clubhouse, pool, parks, and walking trails. The prime location is close to town parks, breweries, an array of local restaurants, retail and boutique shopping, newly renovated movie theater and much, much more!
Home Details
Home Type
- Single Family
Est. Annual Taxes
- $6,164
Year Built
- Built in 2018
Lot Details
- 0.27 Acre Lot
- Lot Dimensions are 70x191x53x195
- Back Yard Fenced
- Landscaped
- Interior Lot
- Sloped Lot
- Front and Back Yard Sprinklers
- Cleared Lot
- Partially Wooded Lot
- Few Trees
HOA Fees
- $75 Monthly HOA Fees
Parking
- 2 Car Attached Garage
- Inside Entrance
- Front Facing Garage
- Garage Door Opener
- Private Driveway
- 2 Open Parking Spaces
Home Design
- Craftsman Architecture
- Brick Exterior Construction
- Slab Foundation
- Frame Construction
- Shingle Roof
- Board and Batten Siding
Interior Spaces
- 2,936 Sq Ft Home
- 2-Story Property
- Open Floorplan
- Built-In Features
- Bookcases
- Bar Fridge
- Tray Ceiling
- Smooth Ceilings
- Recessed Lighting
- Gas Log Fireplace
- Blinds
- Entrance Foyer
- Family Room with Fireplace
- Combination Kitchen and Dining Room
- Home Office
- Bonus Room
- Neighborhood Views
- Pull Down Stairs to Attic
- Fire and Smoke Detector
Kitchen
- Breakfast Bar
- Butlers Pantry
- Built-In Double Oven
- Gas Cooktop
- Microwave
- Plumbed For Ice Maker
- Dishwasher
- Stainless Steel Appliances
- Kitchen Island
- Quartz Countertops
Flooring
- Laminate
- Tile
Bedrooms and Bathrooms
- 4 Bedrooms
- Main Floor Bedroom
- Walk-In Closet
- 3 Full Bathrooms
- Double Vanity
- Separate Shower in Primary Bathroom
- Bathtub with Shower
- Walk-in Shower
Laundry
- Laundry Room
- Laundry on upper level
- Dryer
- Washer
Pool
- In Ground Pool
- Fence Around Pool
- Saltwater Pool
Outdoor Features
- Patio
- Pergola
- Rain Gutters
- Porch
Schools
- Oak Grove Elementary School
- Apex Friendship Middle School
- Apex Friendship High School
Utilities
- Central Heating and Cooling System
- Heating System Uses Natural Gas
- Heat Pump System
- Natural Gas Connected
- Gas Water Heater
- High Speed Internet
- Phone Available
- Cable TV Available
Additional Features
- Smart Irrigation
- Grass Field
Listing and Financial Details
- Assessor Parcel Number 0452362
Community Details
Overview
- Association fees include ground maintenance
- Charleston Management Association, Phone Number (919) 847-3003
- Trinity Creek Subdivision
Amenities
- Clubhouse
Recreation
- Community Playground
- Community Pool
- Park
- Dog Park
- Trails
Map
Home Values in the Area
Average Home Value in this Area
Tax History
| Year | Tax Paid | Tax Assessment Tax Assessment Total Assessment is a certain percentage of the fair market value that is determined by local assessors to be the total taxable value of land and additions on the property. | Land | Improvement |
|---|---|---|---|---|
| 2024 | $6,164 | $716,902 | $155,000 | $561,902 |
| 2023 | $5,195 | $479,795 | $80,000 | $399,795 |
| 2022 | $5,015 | $479,795 | $80,000 | $399,795 |
| 2021 | $4,922 | $479,795 | $80,000 | $399,795 |
| 2020 | $4,913 | $479,795 | $80,000 | $399,795 |
| 2019 | $5,013 | $414,939 | $80,000 | $334,939 |
| 2018 | $870 | $80,000 | $80,000 | $0 |
Property History
| Date | Event | Price | Change | Sq Ft Price |
|---|---|---|---|---|
| 04/08/2025 04/08/25 | Pending | -- | -- | -- |
| 03/27/2025 03/27/25 | Price Changed | $915,000 | -1.6% | $312 / Sq Ft |
| 03/10/2025 03/10/25 | Price Changed | $930,000 | -4.6% | $317 / Sq Ft |
| 02/26/2025 02/26/25 | Price Changed | $975,000 | -2.5% | $332 / Sq Ft |
| 02/07/2025 02/07/25 | Price Changed | $999,950 | -1.0% | $341 / Sq Ft |
| 01/29/2025 01/29/25 | Price Changed | $1,010,000 | -1.5% | $344 / Sq Ft |
| 01/16/2025 01/16/25 | Price Changed | $1,025,000 | -2.4% | $349 / Sq Ft |
| 12/11/2024 12/11/24 | For Sale | $1,050,000 | -- | $358 / Sq Ft |
Deed History
| Date | Type | Sale Price | Title Company |
|---|---|---|---|
| Warranty Deed | $536,000 | None Available | |
| Warranty Deed | $445,000 | None Available |
Mortgage History
| Date | Status | Loan Amount | Loan Type |
|---|---|---|---|
| Open | $428,037 | New Conventional | |
| Closed | $355,722 | New Conventional | |
| Closed | $376,000 | New Conventional | |
| Previous Owner | $398,500 | New Conventional | |
| Previous Owner | $400,495 | New Conventional |
Similar Homes in Holly Springs, NC
Source: Doorify MLS
MLS Number: 10066863
APN: 0639.04-50-5625-000
- 400 Chickasaw Plum Dr
- 124 Crested Coral Dr
- 105 Crested Coral Dr
- 200 Regency Ridge Dr
- 100 Winterberry Ln
- 613 Holly Thorn Trace
- 205 Braxcarr St
- 404 Braxman Ln
- 901 Hollymont Dr
- 725 Ancient Oaks Dr
- 316 Sycamore Creek Dr
- 209 Morning Oaks Dr
- 816 Green Oaks Pkwy
- 853 Rambling Oaks Ln
- 117 Talley Ridge Dr
- 109 Magma Ln
- 1308 Green Oaks Pkwy
- 525 Morning Oaks Dr
- 420 Cahors Trail
- 101 Pointe Park Cir

