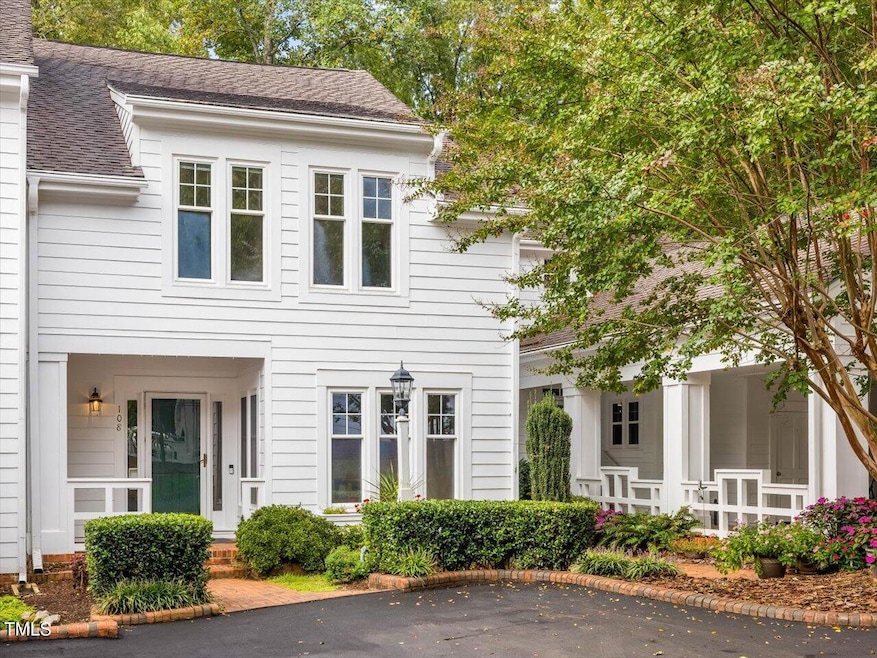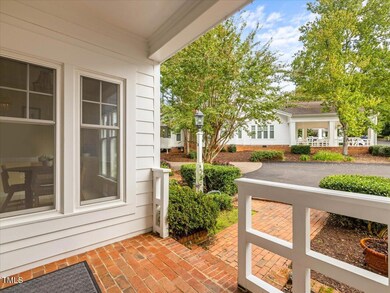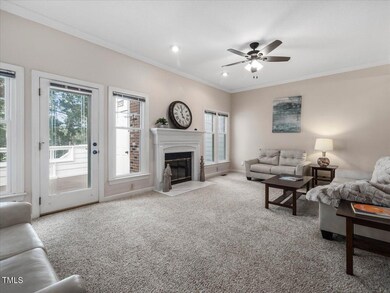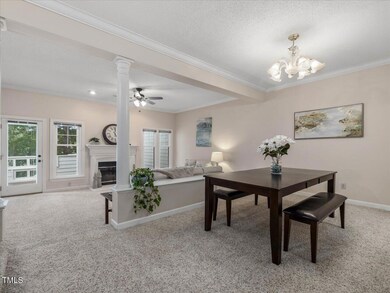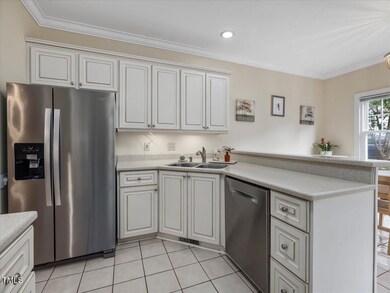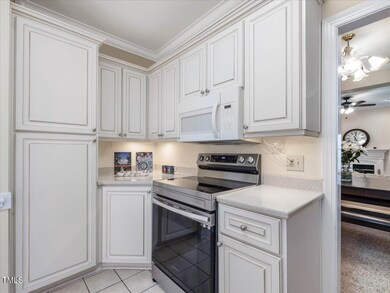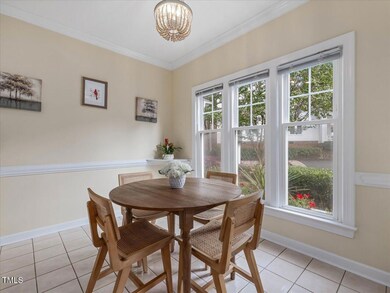
108 Schaffer Close Cary, NC 27518
Lochmere NeighborhoodHighlights
- Boat Dock
- Fishing
- Clubhouse
- On Golf Course
- Community Lake
- Deck
About This Home
As of October 2024Enjoy the lifestyle of Lochmere Lakes in Cary, incl pools, pickleball, tennis, lake, trails, golf, volleyball, disc golf, and playgrounds. Soak in the serene views of the golf course and mature trees from your windows. Walk the beautiful lakes, greenways, and on a private trail to Whole Foods Market and Waverly Place shopping center, cafes, dining, fitness, movie theater. Upgrades galore! Renovated primary bathroom, large soaking tub, dual showerheads, and luxury vinyl plank floors. Spacious kitchen w/ Bosch Silent Dishwasher, new Samsung easy clean range and oven. Formal dining is adjacent to family rm w/ gas fireplace. Upstairs features primary suite w/ cathedral ceiling & spacious walk-in closet. Two secondary bedrooms w/ full bath. Keyless entry, exterior ring cameras. Upgraded chimney, new water heater, newer dehumidifier in encapsulated crawl space. Enjoy the privacy and gorgeous views from your long-lasting faux wood deck. Walk-up attic with spacious storage. Attached shed & deck. Enjoy the gorgeous and lushly landscaped community, with brand new asphalt!
Townhouse Details
Home Type
- Townhome
Est. Annual Taxes
- $3,389
Year Built
- Built in 1987
Lot Details
- 2,178 Sq Ft Lot
- On Golf Course
- Two or More Common Walls
- Northeast Facing Home
- Landscaped
HOA Fees
Home Design
- Traditional Architecture
- Raised Foundation
- Shingle Roof
- Masonite
Interior Spaces
- 1,866 Sq Ft Home
- 2-Story Property
- Crown Molding
- Smooth Ceilings
- Cathedral Ceiling
- Ceiling Fan
- Chandelier
- Gas Log Fireplace
- Insulated Windows
- Blinds
- Entrance Foyer
- Living Room with Fireplace
- L-Shaped Dining Room
- Golf Course Views
- Basement
- Crawl Space
Kitchen
- Eat-In Kitchen
- Breakfast Bar
- Electric Range
- Microwave
- Dishwasher
- Disposal
Flooring
- Carpet
- Tile
- Luxury Vinyl Tile
Bedrooms and Bathrooms
- 3 Bedrooms
- Walk-In Closet
- Double Vanity
- Private Water Closet
- Separate Shower in Primary Bathroom
- Soaking Tub
- Walk-in Shower
Laundry
- Laundry in Hall
- Laundry on upper level
Attic
- Permanent Attic Stairs
- Finished Attic
Parking
- 2 Parking Spaces
- Parking Pad
- 2 Open Parking Spaces
Outdoor Features
- Deck
- Outdoor Storage
- Rain Gutters
- Front Porch
Schools
- Dillard Elementary And Middle School
- Athens Dr High School
Utilities
- Forced Air Zoned Heating and Cooling System
- Heating System Uses Natural Gas
- Natural Gas Connected
- High Speed Internet
Listing and Financial Details
- Assessor Parcel Number 0761791751
Community Details
Overview
- Association fees include ground maintenance, road maintenance
- Lochmere Master/Associa Hrw Association, Phone Number (919) 233-7640
- Highland Park/Cedar Management Association
- Lochmere Subdivision
- Community Lake
Amenities
- Clubhouse
Recreation
- Boat Dock
- Golf Course Community
- Tennis Courts
- Sport Court
- Community Playground
- Community Pool
- Fishing
- Park
- Trails
Map
Home Values in the Area
Average Home Value in this Area
Property History
| Date | Event | Price | Change | Sq Ft Price |
|---|---|---|---|---|
| 10/03/2024 10/03/24 | Sold | $431,000 | +1.4% | $231 / Sq Ft |
| 09/22/2024 09/22/24 | Pending | -- | -- | -- |
| 09/21/2024 09/21/24 | For Sale | $425,000 | +18.1% | $228 / Sq Ft |
| 12/15/2023 12/15/23 | Off Market | $360,000 | -- | -- |
| 09/29/2021 09/29/21 | Sold | $360,000 | -- | $195 / Sq Ft |
| 08/20/2021 08/20/21 | Pending | -- | -- | -- |
Tax History
| Year | Tax Paid | Tax Assessment Tax Assessment Total Assessment is a certain percentage of the fair market value that is determined by local assessors to be the total taxable value of land and additions on the property. | Land | Improvement |
|---|---|---|---|---|
| 2024 | $3,389 | $401,812 | $140,000 | $261,812 |
| 2023 | $2,991 | $296,474 | $67,000 | $229,474 |
| 2022 | $2,880 | $296,474 | $67,000 | $229,474 |
| 2021 | $2,822 | $296,474 | $67,000 | $229,474 |
| 2020 | $2,837 | $296,474 | $67,000 | $229,474 |
| 2019 | $2,590 | $240,071 | $60,000 | $180,071 |
| 2018 | $0 | $240,071 | $60,000 | $180,071 |
| 2017 | $2,337 | $240,071 | $60,000 | $180,071 |
| 2016 | $2,302 | $240,071 | $60,000 | $180,071 |
| 2015 | $2,312 | $232,773 | $50,000 | $182,773 |
| 2014 | $2,180 | $232,773 | $50,000 | $182,773 |
Mortgage History
| Date | Status | Loan Amount | Loan Type |
|---|---|---|---|
| Previous Owner | $288,000 | New Conventional | |
| Previous Owner | $35,000 | Credit Line Revolving | |
| Previous Owner | $52,499 | Unknown |
Deed History
| Date | Type | Sale Price | Title Company |
|---|---|---|---|
| Warranty Deed | $431,000 | None Listed On Document | |
| Warranty Deed | $360,000 | None Available | |
| Interfamily Deed Transfer | -- | None Available | |
| Deed | $145,500 | -- |
Similar Homes in the area
Source: Doorify MLS
MLS Number: 10054102
APN: 0761.07-79-1751-000
- 122 Palace Green
- 109 S Fern Abbey Ln
- 102 Windrock Ln
- 131 Long Shadow Ln
- 103 Glenstone Ln
- 100 Lochberry Ln
- 210 Highlands Lake Dr
- 407 Crickentree Dr
- 109 Barcliff Terrace
- 306 Lochside Dr
- 218 Whisperwood Dr
- 113 Meadowglades Ln
- 101 Rustic Wood Ln
- 222 Lions Gate Dr
- 106 Springbrook Place
- 214 Lions Gate Dr
- 108 Woodglen Dr
- 105 Fifemoor Ct
- 108 Monarch Way
- 8008 Hollander Place
