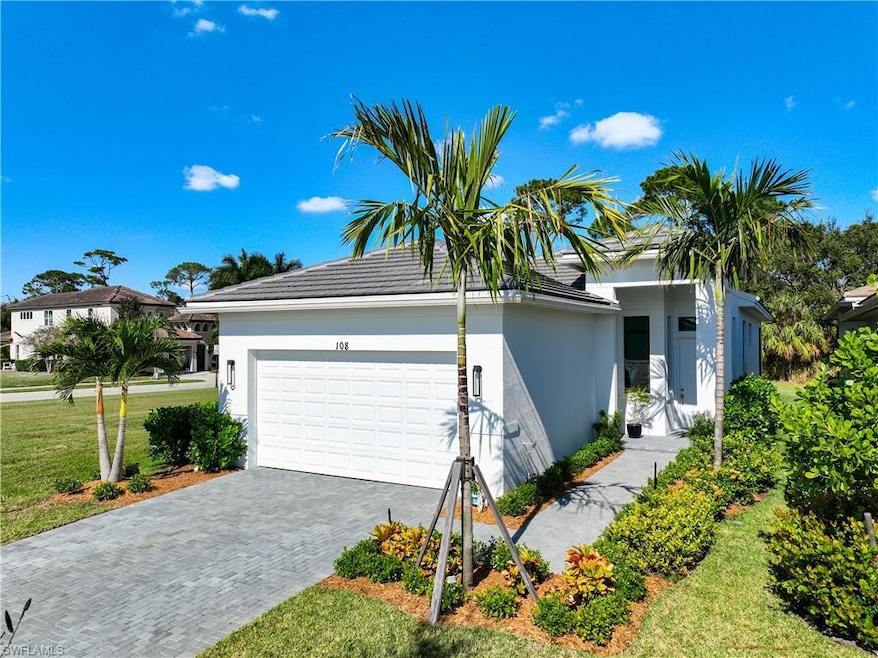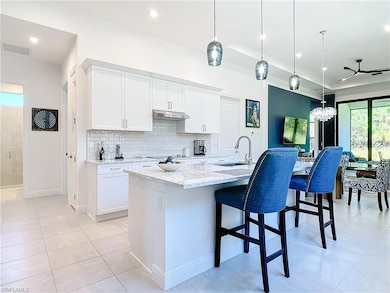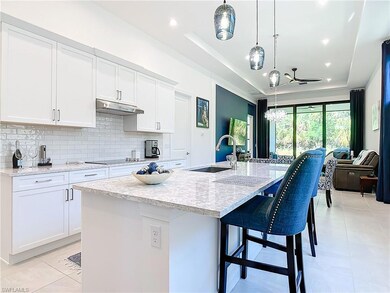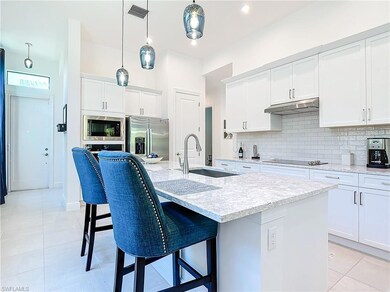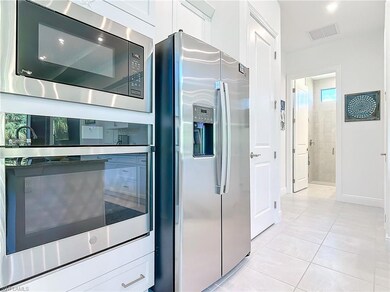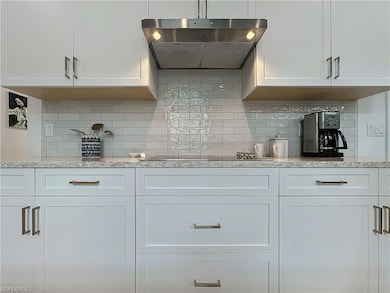
108 SE Strada Cervaro Port Saint Lucie, FL 34952
Sandpiper Bay NeighborhoodEstimated payment $3,628/month
Highlights
- Views of Preserve
- Screened Porch
- Den
- Vaulted Ceiling
- Community Pool
- Exercise Course
About This Home
Come see this beautiful newer single-family home 3 bedroom plus den with many upgrades including quartz countertops, large island with sink and pendant lights above. Oven and microwave and refrigerator located on side wall with 42 in upgraded white cabinets and crown molding. Tiled floors in main living areas, office, walk in closet and bathrooms. Living room has a detailed trimmed wall area. Hi hats throughout home with beautiful ceiling fans and lights. Amazing 11-foot-high ceilings, tall hurricane impact windows and ten-foot impact sliders out to the screened lanai with a peaceful preserve view. Seller currently only pays around $1,500 year for homeowners' insurance! Located in a gated community Rivella has a great location close to beach, golf course, restaurants and botanical gardens with a marina type area with the port coming soon with restaurants etc. Community pool and clubhouse with fitness area. Nothing to do but move right into this beautiful home!
Home Details
Home Type
- Single Family
Est. Annual Taxes
- $8,438
Year Built
- Built in 2023
Lot Details
- North Facing Home
- Gated Home
HOA Fees
- $231 Monthly HOA Fees
Parking
- 2 Car Attached Garage
Home Design
- Concrete Block With Brick
- Stucco
- Tile
Interior Spaces
- 1,724 Sq Ft Home
- 1-Story Property
- Furniture Can Be Negotiated
- Vaulted Ceiling
- Ceiling Fan
- Family or Dining Combination
- Den
- Screened Porch
- Views of Preserve
Kitchen
- Eat-In Kitchen
- Self-Cleaning Oven
- Microwave
- Dishwasher
- Kitchen Island
Flooring
- Carpet
- Tile
Bedrooms and Bathrooms
- 3 Bedrooms
- Split Bedroom Floorplan
- 2 Full Bathrooms
- Dual Sinks
Laundry
- Laundry Room
- Dryer
- Washer
Home Security
- High Impact Windows
- High Impact Door
Utilities
- Central Heating and Cooling System
- Cable TV Available
Listing and Financial Details
- Assessor Parcel Number 44-14-600-0198-0009
Community Details
Recreation
- Exercise Course
- Community Pool
Map
Home Values in the Area
Average Home Value in this Area
Tax History
| Year | Tax Paid | Tax Assessment Tax Assessment Total Assessment is a certain percentage of the fair market value that is determined by local assessors to be the total taxable value of land and additions on the property. | Land | Improvement |
|---|---|---|---|---|
| 2024 | $1,086 | $413,600 | $80,500 | $333,100 |
| 2023 | $1,086 | $41,900 | $41,900 | $0 |
| 2022 | $2,082 | $52,500 | $52,500 | $0 |
| 2021 | $1,909 | $27,700 | $27,700 | $0 |
| 2020 | $1,870 | $25,800 | $25,800 | $0 |
| 2019 | $1,846 | $25,800 | $25,800 | $0 |
| 2018 | $1,750 | $18,200 | $18,200 | $0 |
| 2017 | $1,712 | $16,000 | $16,000 | $0 |
| 2016 | $1,538 | $16,000 | $16,000 | $0 |
| 2015 | $1,519 | $14,500 | $14,500 | $0 |
| 2014 | $1,502 | $5,324 | $0 | $0 |
Property History
| Date | Event | Price | Change | Sq Ft Price |
|---|---|---|---|---|
| 04/09/2025 04/09/25 | Price Changed | $492,571 | +1.6% | $286 / Sq Ft |
| 03/29/2025 03/29/25 | Price Changed | $484,998 | 0.0% | $281 / Sq Ft |
| 02/06/2025 02/06/25 | Price Changed | $484,999 | -2.0% | $281 / Sq Ft |
| 01/17/2025 01/17/25 | Price Changed | $494,900 | -4.6% | $287 / Sq Ft |
| 11/22/2024 11/22/24 | For Sale | $519,000 | +13.1% | $301 / Sq Ft |
| 10/16/2023 10/16/23 | Sold | $458,856 | -1.1% | $266 / Sq Ft |
| 06/26/2023 06/26/23 | Pending | -- | -- | -- |
| 05/23/2023 05/23/23 | For Sale | $463,890 | -- | $269 / Sq Ft |
Deed History
| Date | Type | Sale Price | Title Company |
|---|---|---|---|
| Special Warranty Deed | $458,900 | K Title | |
| Deed | $100 | -- | |
| Deed | $100 | -- | |
| Trustee Deed | -- | Attorney | |
| Warranty Deed | $399,000 | None Available | |
| Warranty Deed | $364,000 | -- | |
| Special Warranty Deed | $229,900 | -- |
Mortgage History
| Date | Status | Loan Amount | Loan Type |
|---|---|---|---|
| Open | $65,000 | New Conventional | |
| Previous Owner | $300,000 | Balloon | |
| Previous Owner | $206,910 | Purchase Money Mortgage |
Similar Homes in Port Saint Lucie, FL
Source: Multiple Listing Service of Bonita Springs-Estero
MLS Number: 224094148
APN: 44-14-600-0198-0009
- 129 SE Strada Cervaro
- 139 SE Via Bisento
- 108 SE Strada Cervaro
- 104 SE Strada Cervaro
- 205 SE Via Sangro
- 435 SE Via Sangro
- 245 SE Via Sangro
- 124 SE Cortile Pinero
- 411 SE Via Sangro
- 138 SE Via Lago Garda
- 122 SE Via Lago Garda
- 390 SE Via Sangro
- 359 SE Via Sangro
- 299 SE Via Sangro
- 2508 SE Anchorage Cove Unit 1
- 179 SE Via Terra Bella
- 1011 SE Kitching Cove Ln
- 2506 SE Anchorage Cove Unit F3
- 312 SE Via Sangro
- 184 SE Via Terra Bella
