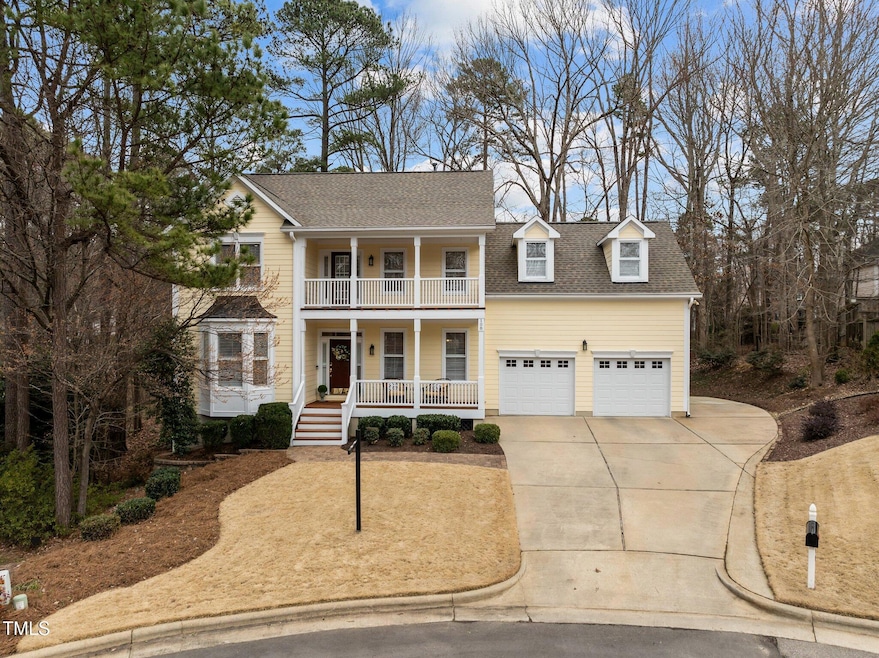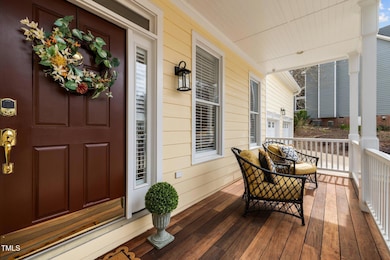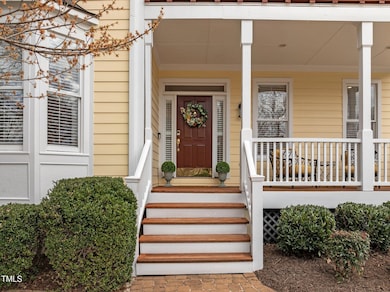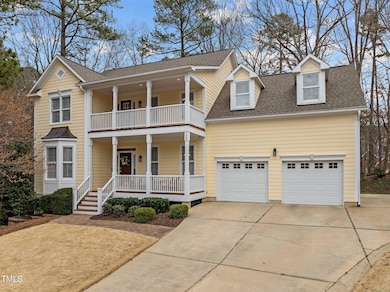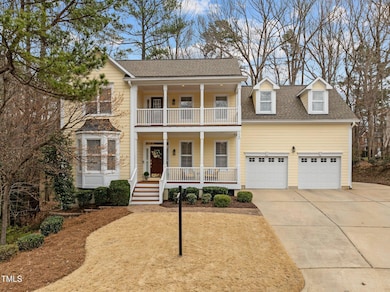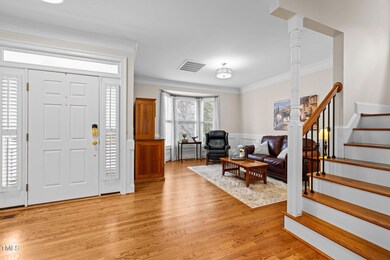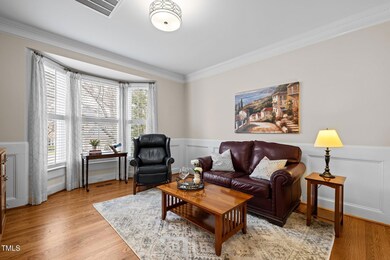
108 Shady Creek Trail Cary, NC 27513
North Cary NeighborhoodHighlights
- Deck
- Wooded Lot
- Wood Flooring
- Northwoods Elementary School Rated A
- Transitional Architecture
- Bonus Room
About This Home
As of April 2025Have you been waiting for a Cary home, within walking distance of downtown... but tucked away into a quiet little neighborhood, AND on a cul de sac? This one is for you! Curb appeal abounds with the Charleston style, double front porch. This home has been meticulously maintained and upgraded. As soon as you walk in you will notice the gorgeous site finished hardwood floor. Front room would make a lovely wine tasting room, lounge or home office. Formal dining room for all of your family holiday dinners.
Large living room has fireplace and built-in shelves. The kitchen is a chefs dream with bar seating, island and breakfast nook. Well laid out with ample counter and cabinet space, granite counters. Stainless appliances. Back splash. Extend your living area with a sunroom that overlooks all the nature in the back yard area. Watch the deer play in the back and the birds nibbling at the bird feeders. Two car front entry garage. Deck. Upstairs is a large owners suite, with updated en suite bath. Soaking tub and separate showers,dual vanities and Two closets.
In addition to three more secondary bedrooms, there is a large bonus room that would make a great media or play room.
Walk-up unfinished attic could be future finished space, or fantastic storage.
The unfinished basement is currently a woodworker's dream shop, but could have so many uses for someone who would prefer a finished area. This home is the one to see in Cary!
Home Details
Home Type
- Single Family
Est. Annual Taxes
- $5,754
Year Built
- Built in 2000
Lot Details
- 0.26 Acre Lot
- Cul-De-Sac
- Wooded Lot
- Landscaped with Trees
Parking
- 2 Car Attached Garage
- Front Facing Garage
- Private Driveway
- 2 Open Parking Spaces
Home Design
- Transitional Architecture
- Shingle Roof
Interior Spaces
- 2,921 Sq Ft Home
- 2-Story Property
- Central Vacuum
- Bookcases
- High Ceiling
- Ceiling Fan
- Gas Log Fireplace
- Entrance Foyer
- Family Room with Fireplace
- Living Room
- Breakfast Room
- Dining Room
- Bonus Room
- Sun or Florida Room
- Eat-In Kitchen
- Unfinished Basement
Flooring
- Wood
- Carpet
- Tile
- Vinyl
Bedrooms and Bathrooms
- 3 Bedrooms
- Walk-In Closet
- Separate Shower in Primary Bathroom
- Bathtub with Shower
Laundry
- Laundry Room
- Laundry on upper level
- Electric Dryer Hookup
Outdoor Features
- Deck
- Porch
Schools
- Northwoods Elementary School
- West Cary Middle School
- Cary High School
Utilities
- Forced Air Heating and Cooling System
- Heating System Uses Natural Gas
- Cable TV Available
Community Details
- No Home Owners Association
- Buckhurst Subdivision
Listing and Financial Details
- Assessor Parcel Number 0764353474
Map
Home Values in the Area
Average Home Value in this Area
Property History
| Date | Event | Price | Change | Sq Ft Price |
|---|---|---|---|---|
| 04/17/2025 04/17/25 | Sold | $838,000 | 0.0% | $287 / Sq Ft |
| 03/08/2025 03/08/25 | Pending | -- | -- | -- |
| 03/06/2025 03/06/25 | For Sale | $838,000 | -- | $287 / Sq Ft |
Tax History
| Year | Tax Paid | Tax Assessment Tax Assessment Total Assessment is a certain percentage of the fair market value that is determined by local assessors to be the total taxable value of land and additions on the property. | Land | Improvement |
|---|---|---|---|---|
| 2024 | $5,755 | $683,936 | $225,000 | $458,936 |
| 2023 | $4,815 | $478,533 | $120,000 | $358,533 |
| 2022 | $4,635 | $478,533 | $120,000 | $358,533 |
| 2021 | $4,542 | $478,533 | $120,000 | $358,533 |
| 2020 | $4,566 | $478,533 | $120,000 | $358,533 |
| 2019 | $4,314 | $401,023 | $93,000 | $308,023 |
| 2018 | $4,048 | $401,023 | $93,000 | $308,023 |
| 2017 | $3,890 | $401,023 | $93,000 | $308,023 |
| 2016 | $3,832 | $401,023 | $93,000 | $308,023 |
| 2015 | $3,908 | $394,940 | $84,000 | $310,940 |
| 2014 | $3,685 | $394,940 | $84,000 | $310,940 |
Mortgage History
| Date | Status | Loan Amount | Loan Type |
|---|---|---|---|
| Open | $628,500 | New Conventional | |
| Previous Owner | $108,000 | Negative Amortization | |
| Previous Owner | $196,750 | New Conventional | |
| Previous Owner | $266,400 | New Conventional | |
| Previous Owner | $296,000 | Purchase Money Mortgage | |
| Previous Owner | $37,000 | Credit Line Revolving | |
| Previous Owner | $172,100 | Unknown | |
| Previous Owner | $100,000 | Credit Line Revolving | |
| Previous Owner | $155,000 | Unknown |
Deed History
| Date | Type | Sale Price | Title Company |
|---|---|---|---|
| Warranty Deed | $838,000 | None Listed On Document | |
| Warranty Deed | $370,000 | None Available | |
| Warranty Deed | $26,000 | -- |
Similar Homes in the area
Source: Doorify MLS
MLS Number: 10080568
APN: 0764.10-35-3474-000
- 107 Boldleaf Ct
- 730 N Harrison Ave
- 213 Lord Byron Ct Unit 213
- 817 Roanoke Dr
- 135 Boldleaf Ct
- 113 Chesterfield Dr
- 126 Star Thistle Ln
- 8835 Chapel Hill Rd
- 506 N Harrison Ave
- 228 Adams St
- 113 E Johnson St
- 647 Middleton Ave
- 100 Ampad Ct
- 210 Needle Park Dr
- 408 Madison Ave
- 315 Holloway St
- 357 Roberts Ridge Dr
- 106 Madison Square Ln
- 110 Misty Ct
- 111 Wards Ridge Dr
