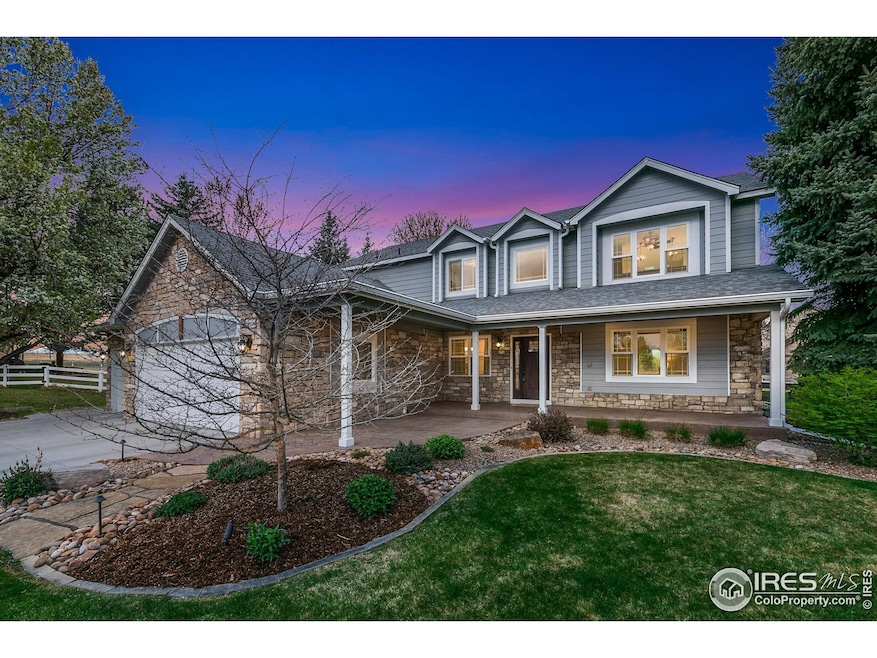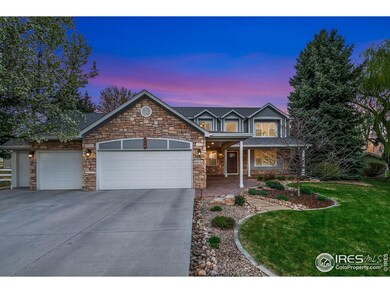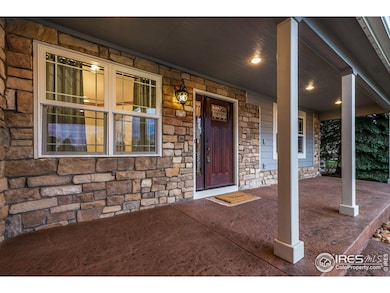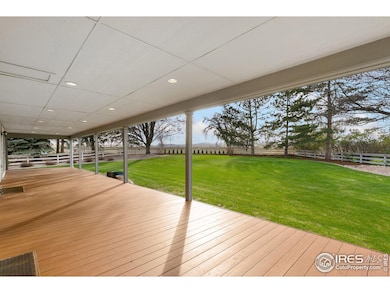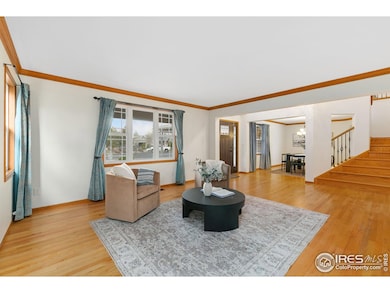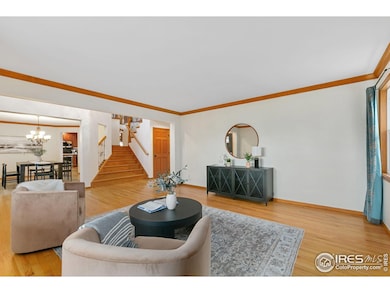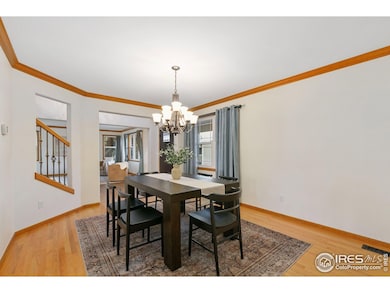
108 Southside Ct Fort Collins, CO 80525
Estimated payment $5,580/month
Highlights
- Hot Property
- Contemporary Architecture
- Cathedral Ceiling
- Deck
- Wooded Lot
- Wood Flooring
About This Home
Open House Sat 1-3 & Sun 12-2! Rare opportunity to own a truly remarkable home in desirable Manor Ridge Estates, wonderfully situated on a large .44 acre lot w/ mature trees and at the end of a cul-de-sac. Original owner who has meticulously cared for and updated this property over the years - nearly every area was remodeled w/ quality materials and craftsmanship. Custom Milarc cherry cabinets, granite counter tops, SS appliances, real hardwood floors throughout entire main and second level, stone fireplace w/ cherry wood mantle, new interior paint main/second level, all bathrooms on main/second level completely updated. Large Primary Suite w/ more custom Milarc Cherry cabinets, walk-in closet w/ cabinetry, vaulted ceilings w/ skylight, and beautifully updated bathroom w/ large walk-in fully tiled shower. Second level features 4 bedrooms, 3 bathrooms and a true craft room w/ built-in desk and cabinetry. Finished basement w/ (2) additional bedrooms and home office. Enjoy evening sunsets while sitting on your covered, 2-sided wrap around deck (also just refinished). Stamped concrete walkway to covered front porch and entry. Fully finished HEATED garage w/ epoxy floors, Tesla Charger, brand new paint. Ideally located between Loveland and Fort Collins offering easy access to both communities. 100% main floor living if desired. Pre-inspected and will not last!
Open House Schedule
-
Sunday, April 27, 202512:00 to 2:00 pm4/27/2025 12:00:00 PM +00:004/27/2025 2:00:00 PM +00:00Add to Calendar
Home Details
Home Type
- Single Family
Est. Annual Taxes
- $6,232
Year Built
- Built in 1995
Lot Details
- 0.44 Acre Lot
- Open Space
- Cul-De-Sac
- Southeast Facing Home
- Vinyl Fence
- Wire Fence
- Level Lot
- Sprinkler System
- Wooded Lot
- Property is zoned FA
HOA Fees
- $38 Monthly HOA Fees
Parking
- 3 Car Attached Garage
- Heated Garage
- Garage Door Opener
- Driveway Level
Home Design
- Contemporary Architecture
- Wood Frame Construction
- Composition Roof
Interior Spaces
- 4,975 Sq Ft Home
- 2-Story Property
- Central Vacuum
- Crown Molding
- Cathedral Ceiling
- Ceiling Fan
- Skylights
- Gas Fireplace
- Double Pane Windows
- Window Treatments
- Family Room
- Dining Room
- Home Office
- Recreation Room with Fireplace
Kitchen
- Eat-In Kitchen
- Electric Oven or Range
- Microwave
- Dishwasher
- Kitchen Island
- Disposal
Flooring
- Wood
- Carpet
Bedrooms and Bathrooms
- 7 Bedrooms
- Main Floor Bedroom
- Walk-In Closet
- Jack-and-Jill Bathroom
- Primary bathroom on main floor
Laundry
- Laundry on main level
- Sink Near Laundry
- Washer and Dryer Hookup
Basement
- Basement Fills Entire Space Under The House
- Sump Pump
Accessible Home Design
- Low Pile Carpeting
Outdoor Features
- Deck
- Patio
- Exterior Lighting
- Outdoor Storage
Schools
- Cottonwood Elementary School
- Erwin Middle School
- Loveland High School
Utilities
- Humidity Control
- Forced Air Heating and Cooling System
- High Speed Internet
- Cable TV Available
Community Details
- Association fees include common amenities
- Manor Ridge Estates Subdivision
Listing and Financial Details
- Assessor Parcel Number R1388908
Map
Home Values in the Area
Average Home Value in this Area
Tax History
| Year | Tax Paid | Tax Assessment Tax Assessment Total Assessment is a certain percentage of the fair market value that is determined by local assessors to be the total taxable value of land and additions on the property. | Land | Improvement |
|---|---|---|---|---|
| 2025 | $6,085 | $56,588 | $4,556 | $52,032 |
| 2024 | $6,085 | $56,588 | $4,556 | $52,032 |
| 2022 | $4,628 | $39,365 | $4,726 | $34,639 |
| 2021 | $4,751 | $40,498 | $4,862 | $35,636 |
| 2020 | $5,511 | $46,968 | $4,862 | $42,106 |
| 2019 | $5,444 | $46,968 | $4,862 | $42,106 |
| 2018 | $3,433 | $40,234 | $4,896 | $35,338 |
| 2017 | $2,973 | $40,234 | $4,896 | $35,338 |
| 2016 | $2,884 | $37,762 | $5,413 | $32,349 |
| 2015 | $2,860 | $37,760 | $5,410 | $32,350 |
| 2014 | $2,732 | $34,930 | $5,410 | $29,520 |
Property History
| Date | Event | Price | Change | Sq Ft Price |
|---|---|---|---|---|
| 04/25/2025 04/25/25 | For Sale | $900,000 | -- | $181 / Sq Ft |
Deed History
| Date | Type | Sale Price | Title Company |
|---|---|---|---|
| Warranty Deed | $246,100 | -- | |
| Warranty Deed | $298,000 | -- |
Mortgage History
| Date | Status | Loan Amount | Loan Type |
|---|---|---|---|
| Open | $168,700 | Unknown |
Similar Homes in Fort Collins, CO
Source: IRES MLS
MLS Number: 1031990
APN: 96242-15-005
- 305 Jewel Ct
- 347 Turman Dr
- 208 Colland Dr
- 508 Park Place
- 117 Victoria Dr
- 100 Victoria Dr
- 721 Stonington Ln
- 120 Triangle Dr
- 7202 Avondale Rd
- 620 Peyton Dr
- 600 W 67th St
- 621 Jansen Dr
- 822 Crooked Creek Way
- 828 Crooked Creek Way
- 505 Coyote Trail Dr
- 7021 Egyptian Dr
- 601 Stoney Brook Rd
- 7145 Brittany Dr
- 408 Strasburg Dr Unit B8
- 165 W 65th St
