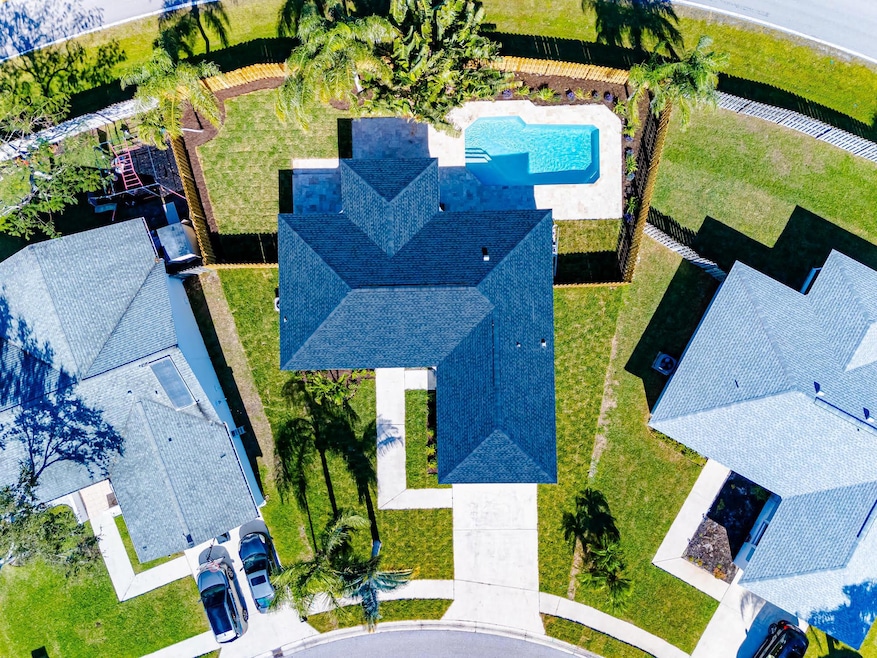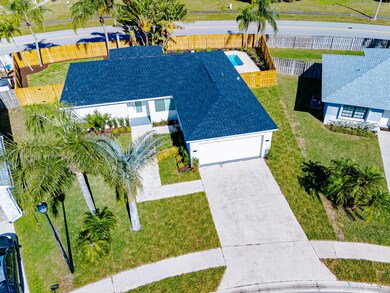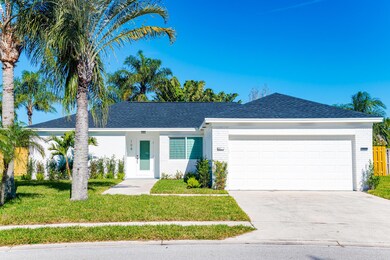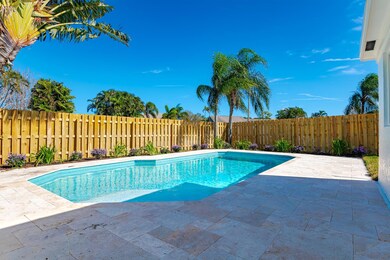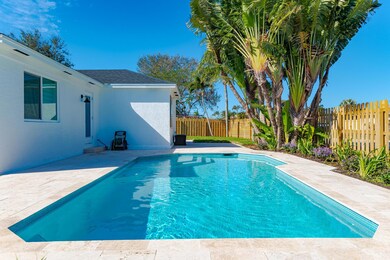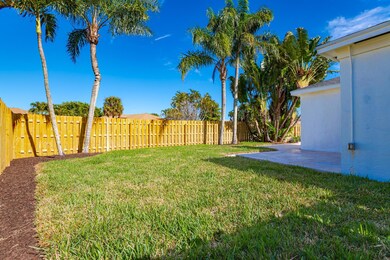
108 Stillwater Cir Jupiter, FL 33458
Indian Creek NeighborhoodHighlights
- Private Pool
- Garden View
- Great Room
- Independence Middle School Rated A-
- Sun or Florida Room
- 2 Car Attached Garage
About This Home
As of February 2025Step into this 3-bedroom, 2-bathroom fully renovated masterpiece, where no detail has been overlooked! Perfectly combining modern style with ultimate comfort, this home features: New Impact windows, new roof, and brand-new fence, enclosing the spacious backyard - ideal for kids, pets, and entertaining. Completely updated kitchen with sleek finishes and all new appliances. Beautiful new porcelain wood flooring throughout for a stylish and cohesive look. Both bathrooms with gorgeous accent tile, new vanities with a clean spa vibe.Outdoor enjoy your private poolside oasis surrounded by a large fenced yard perfect for gatherings. Prime Location: just minutes to I-95 and 10-minute drive to the stunning beaches, shopping, dining, and more! This home is truly move-ready. Don't miss it!
Home Details
Home Type
- Single Family
Est. Annual Taxes
- $2,477
Year Built
- Built in 1984
Lot Details
- 8,654 Sq Ft Lot
- Sprinkler System
- Property is zoned R2(cit
HOA Fees
- $28 Monthly HOA Fees
Parking
- 2 Car Attached Garage
- Garage Door Opener
Property Views
- Garden
- Pool
Home Design
- Shingle Roof
- Composition Roof
Interior Spaces
- 1,437 Sq Ft Home
- 1-Story Property
- Ceiling Fan
- Single Hung Metal Windows
- Blinds
- Sliding Windows
- Great Room
- Dining Room
- Sun or Florida Room
- Tile Flooring
- Washer
Kitchen
- Eat-In Kitchen
- Electric Range
- Dishwasher
- Disposal
Bedrooms and Bathrooms
- 3 Bedrooms
- Split Bedroom Floorplan
- Walk-In Closet
- 2 Full Bathrooms
Home Security
- Impact Glass
- Fire and Smoke Detector
Pool
- Private Pool
Utilities
- Central Heating and Cooling System
- Electric Water Heater
Community Details
- Indian Creek Ph V Subdivision
Listing and Financial Details
- Assessor Parcel Number 30424110150000050
Map
Home Values in the Area
Average Home Value in this Area
Property History
| Date | Event | Price | Change | Sq Ft Price |
|---|---|---|---|---|
| 02/18/2025 02/18/25 | Sold | $725,000 | -2.0% | $505 / Sq Ft |
| 12/15/2024 12/15/24 | For Sale | $739,900 | -- | $515 / Sq Ft |
Tax History
| Year | Tax Paid | Tax Assessment Tax Assessment Total Assessment is a certain percentage of the fair market value that is determined by local assessors to be the total taxable value of land and additions on the property. | Land | Improvement |
|---|---|---|---|---|
| 2024 | $2,527 | $177,853 | -- | -- |
| 2023 | $2,477 | $172,673 | $0 | $0 |
| 2022 | $2,458 | $167,644 | $0 | $0 |
| 2021 | $2,427 | $162,761 | $0 | $0 |
| 2020 | $2,428 | $161,075 | $0 | $0 |
| 2019 | $2,392 | $157,454 | $0 | $0 |
| 2018 | $2,266 | $154,518 | $0 | $0 |
| 2017 | $2,250 | $151,340 | $0 | $0 |
| 2016 | $2,246 | $148,227 | $0 | $0 |
| 2015 | $2,299 | $147,197 | $0 | $0 |
| 2014 | $2,328 | $146,029 | $0 | $0 |
Mortgage History
| Date | Status | Loan Amount | Loan Type |
|---|---|---|---|
| Open | $720,000 | VA | |
| Closed | $720,000 | VA | |
| Previous Owner | $300,000 | New Conventional | |
| Previous Owner | $208,221 | FHA | |
| Previous Owner | $228,876 | FHA | |
| Previous Owner | $230,056 | FHA | |
| Previous Owner | $150,305 | New Conventional | |
| Previous Owner | $80,000 | Credit Line Revolving | |
| Previous Owner | $184,000 | Purchase Money Mortgage | |
| Previous Owner | $20,000 | Credit Line Revolving |
Deed History
| Date | Type | Sale Price | Title Company |
|---|---|---|---|
| Warranty Deed | $725,000 | None Listed On Document | |
| Warranty Deed | $725,000 | None Listed On Document | |
| Warranty Deed | $425,000 | None Listed On Document | |
| Warranty Deed | $230,000 | Clarion Title Company | |
| Warranty Deed | $143,000 | -- |
Similar Homes in the area
Source: BeachesMLS
MLS Number: R11045139
APN: 30-42-41-10-15-000-0050
- 110 Stillwater Cir
- 123 Stillwater Cir
- 176 Bent Arrow Dr
- 196 Bent Arrow Dr
- 121 Deerfield Dr
- 118 Sherwood Cir Unit 8D
- 132 Sherwood Cir Unit 15D
- 133 St Michaels Ct
- 132 Stonebriar Blvd
- 106 Saint Andrews Ct
- 151 St Michaels Ct
- 101 Wingfoot Dr Unit D
- 198 Brier Cir
- 188 Pinewood Ct
- 202 Palmetto Ct
- 301 Wingfoot Dr Unit D
- 121 Egret Dr
- 902 Pinecrest Cir
- 901 Pinecrest Cir Unit E
- 802 Wingfoot Dr Unit D
