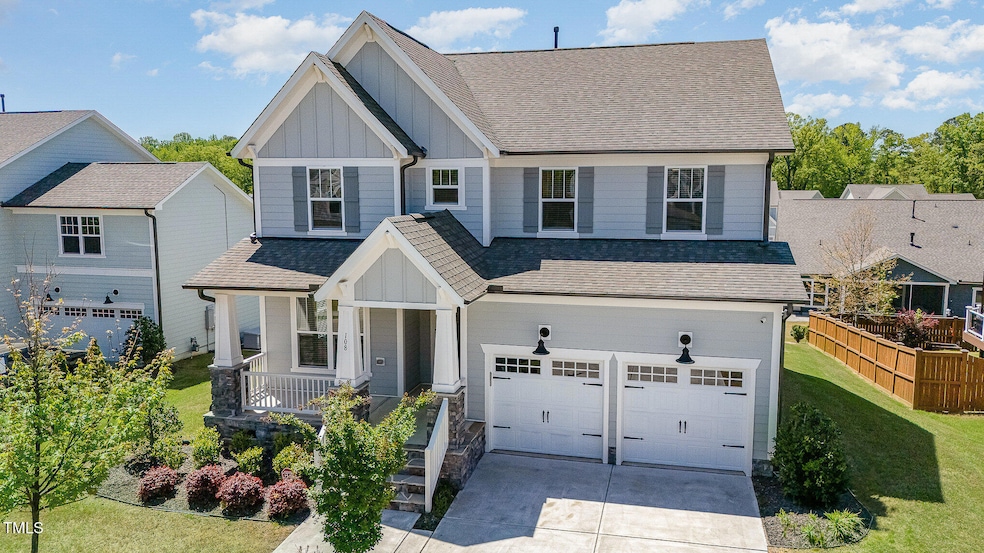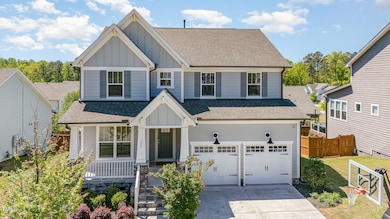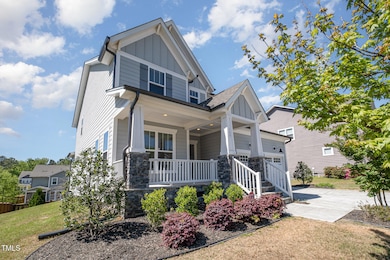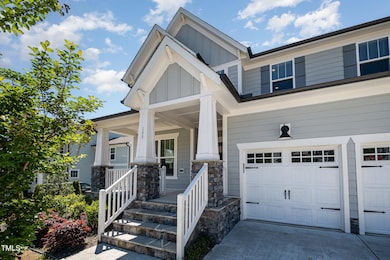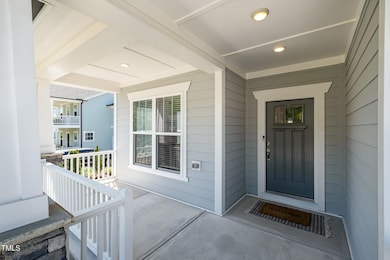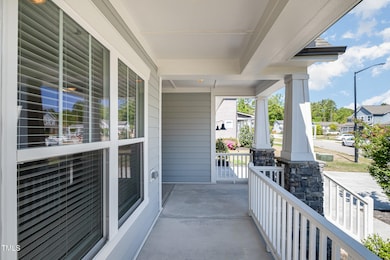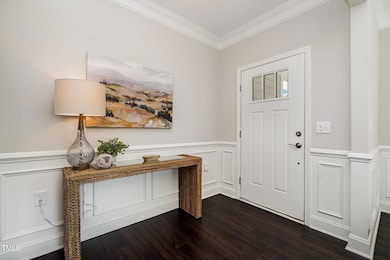
108 Sunburst Dr Durham, NC 27705
Garrett NeighborhoodEstimated payment $5,244/month
Highlights
- Open Floorplan
- Deck
- Main Floor Bedroom
- Craftsman Architecture
- Wood Flooring
- Loft
About This Home
SHOWINGS START 4/25/25! Bathed in light and sure to delight, this 5 bedroom, 4 Full Bathroom 2019 Craftsman inspired, beautifully designed and well maintained gem nestled in the heart of SW Durham, featuring peaked batten board gables, stone accents and dotted with nods to Durham's industrial past has undeniable curb appeal! The charming, quiet streets in this 58 home tight-knit Canterbury community complete with Dog Park for your fur-babies, disguise this home's proximity to ALL things Durham within minutes from your front door! Luxurious, sleek and spacious design elements combine to create a truly elegant yet functional living space to call home! From its welcoming front porch to the spacious open concept living area w/crown molding & richly colored engineered hardwoods throughout, wrought iron balusters, wainscoting in the foyer & dining area and even a casement molding feature wall in the family room - special touches are everywhere! The gleaming light granite & stainless-steel gourmet kitchen houses a Bosch SS 3 door Refrigerator (conveys), KitchenAid convection oven & microwave, 5 burner gas cooktop w/ SS vent hood & soft close upper and lower cabinets all centered around a grand 8 ft center island. A spacious butler's pantry houses a large walk-in pantry & features ample cabinetry with undermount lighting. A main level bedroom w/full bath accommodates guests of all ages while the handy 5 cubby drop zone & work area is ideal for after school. Upstairs greets you with a large loft, 3 large secondary bedrooms - each with direct full bath access & two with walk-in closets , a laundry room with sink (washer and dryer convey) and a HUGE primary suite w/sitting area & luxurious ensuite bath with 2 walk-in closets. A Rinnai tankless water heater, 2024 HVAC, TREX surfaced rear deck (2022) and rail on this 6-year-old home makes it move-in ready for you to enjoy! 5 minutes to Duke's West Campus, 10 mins to 9th Street and DT Durham-15 to DT Chapel Hill/UNC Southpoint and RTP!
Home Details
Home Type
- Single Family
Est. Annual Taxes
- $6,697
Year Built
- Built in 2019
Lot Details
- 10,019 Sq Ft Lot
- Lot Dimensions are 75' x 134' x 75 ' x 136'
- Private Entrance
- Landscaped
- Gentle Sloping Lot
- Cleared Lot
- Few Trees
- Private Yard
- Back and Front Yard
- Property is zoned R-20
HOA Fees
- $81 Monthly HOA Fees
Parking
- 2 Car Attached Garage
- Inside Entrance
- Front Facing Garage
- Garage Door Opener
- Private Driveway
Home Design
- Craftsman Architecture
- Transitional Architecture
- Block Foundation
- Stone Foundation
- Architectural Shingle Roof
- Vertical Siding
- Concrete Perimeter Foundation
- Stone Veneer
Interior Spaces
- 3,177 Sq Ft Home
- 2-Story Property
- Open Floorplan
- Crown Molding
- Smooth Ceilings
- Ceiling Fan
- Recessed Lighting
- Double Pane Windows
- Insulated Windows
- Blinds
- Aluminum Window Frames
- Window Screens
- Mud Room
- Family Room
- Breakfast Room
- Combination Kitchen and Dining Room
- Loft
- Sun or Florida Room
- Storage
- Utility Room
- Wood Flooring
- Neighborhood Views
- Basement
- Crawl Space
Kitchen
- Eat-In Kitchen
- Butlers Pantry
- Built-In Self-Cleaning Convection Oven
- Gas Cooktop
- Range Hood
- Microwave
- Free-Standing Freezer
- Freezer
- Dishwasher
- Stainless Steel Appliances
- Kitchen Island
- Granite Countertops
- Quartz Countertops
- Trash Compactor
- Disposal
Bedrooms and Bathrooms
- 5 Bedrooms
- Main Floor Bedroom
- Dual Closets
- Walk-In Closet
- 4 Full Bathrooms
- Double Vanity
- Private Water Closet
- Separate Shower in Primary Bathroom
- Soaking Tub
- Bathtub with Shower
- Walk-in Shower
Laundry
- Laundry Room
- Laundry on upper level
- Washer and Dryer
Attic
- Attic Floors
- Pull Down Stairs to Attic
- Unfinished Attic
Home Security
- Security System Owned
- Fire and Smoke Detector
Eco-Friendly Details
- Energy-Efficient HVAC
Outdoor Features
- Balcony
- Deck
- Covered patio or porch
- Rain Gutters
Schools
- Forest View Elementary School
- Githens Middle School
- Jordan High School
Utilities
- Central Air
- Heating System Uses Natural Gas
- Vented Exhaust Fan
- Underground Utilities
- Natural Gas Connected
- Tankless Water Heater
- Cable TV Available
Listing and Financial Details
- Assessor Parcel Number 223463
Community Details
Overview
- Association fees include ground maintenance
- Canterbury HOA Of Durham/Charleston Management Association, Phone Number (919) 847-3003
- Canterbury Subdivision
Recreation
- Dog Park
Map
Home Values in the Area
Average Home Value in this Area
Tax History
| Year | Tax Paid | Tax Assessment Tax Assessment Total Assessment is a certain percentage of the fair market value that is determined by local assessors to be the total taxable value of land and additions on the property. | Land | Improvement |
|---|---|---|---|---|
| 2024 | $6,697 | $480,078 | $98,320 | $381,758 |
| 2023 | $6,289 | $480,078 | $98,320 | $381,758 |
| 2022 | $6,145 | $480,078 | $98,320 | $381,758 |
| 2021 | $6,116 | $480,078 | $98,320 | $381,758 |
| 2020 | $5,022 | $231,935 | $98,320 | $133,615 |
| 2019 | $58 | $98,320 | $98,320 | $0 |
Property History
| Date | Event | Price | Change | Sq Ft Price |
|---|---|---|---|---|
| 04/25/2025 04/25/25 | For Sale | $825,000 | +9.3% | $260 / Sq Ft |
| 12/14/2023 12/14/23 | Off Market | $755,000 | -- | -- |
| 06/14/2022 06/14/22 | Sold | $755,000 | -3.8% | $236 / Sq Ft |
| 05/11/2022 05/11/22 | Pending | -- | -- | -- |
| 05/02/2022 05/02/22 | Price Changed | $785,000 | -7.6% | $245 / Sq Ft |
| 04/19/2022 04/19/22 | For Sale | $850,000 | -- | $266 / Sq Ft |
Deed History
| Date | Type | Sale Price | Title Company |
|---|---|---|---|
| Warranty Deed | $755,000 | Mann Mcgibney & Jordan Pllc | |
| Special Warranty Deed | $514,000 | None Available |
Mortgage History
| Date | Status | Loan Amount | Loan Type |
|---|---|---|---|
| Open | $647,200 | New Conventional | |
| Previous Owner | $411,097 | New Conventional |
Similar Homes in Durham, NC
Source: Doorify MLS
MLS Number: 10091089
APN: 223463
- 58 Stoneridge Rd
- 9 Water Stone Ct
- 3080 Colony Rd Unit A
- 33 Stoneridge Cir
- 10 Marchmont Ct
- 11 Whitburn Place
- 3100 Coachmans Way
- 3205 W Cornwallis Rd
- 3207 W Cornwallis Rd
- 5610 W Cornwallis Rd
- 3116 Coachmans Way
- 3111 Coachmans Way
- 3213 Coachmans Way
- 3207 Coachmans Way
- 3329 Coachmans Way
- 2613 Academy Rd
- 3518 Donnigale Ave
- 3416 Cottonwood Dr
- 3614 Kilgo Dr
- 3609 Kilgo Dr
