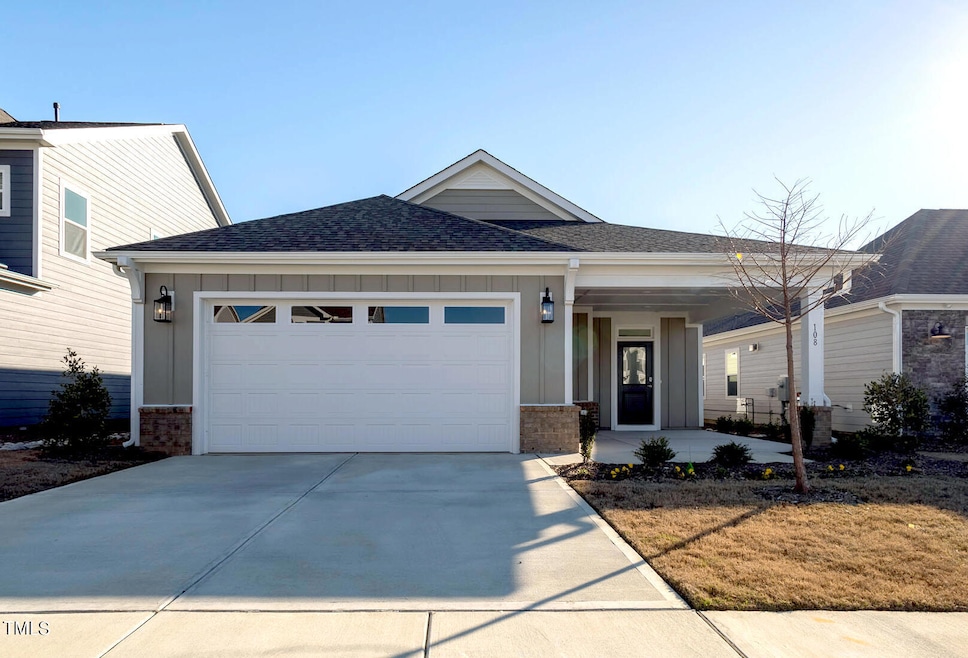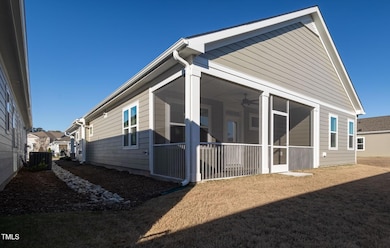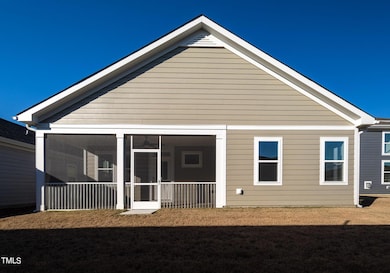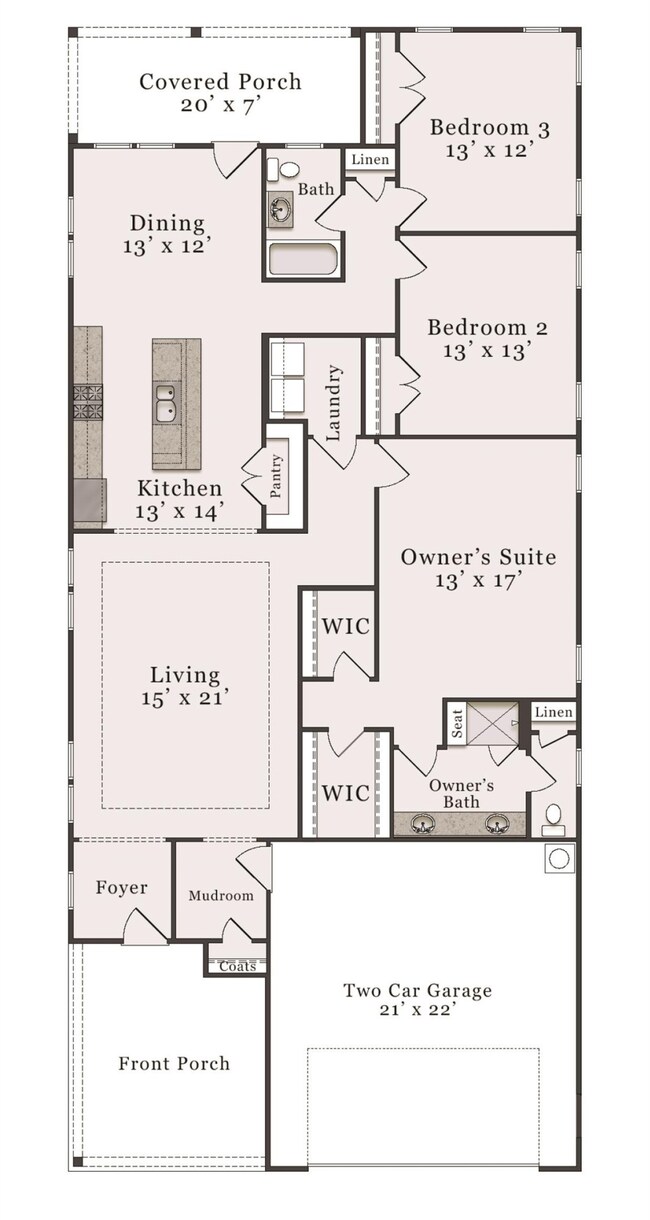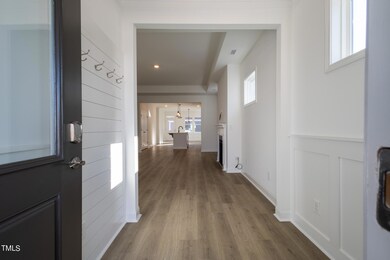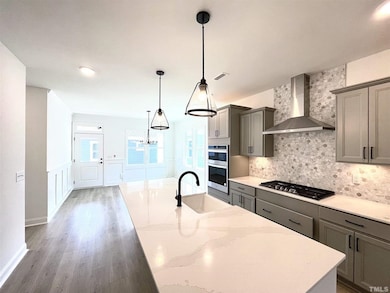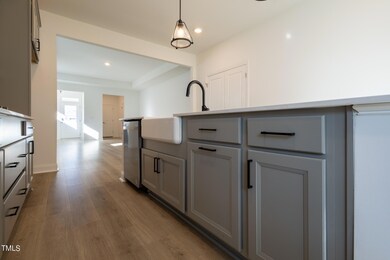
108 Swain St Clayton, NC 27527
Neuse NeighborhoodEstimated payment $3,054/month
Highlights
- Fitness Center
- Senior Community
- Clubhouse
- New Construction
- Craftsman Architecture
- Wood Flooring
About This Home
Welcome to Clayton's Premier Active Adult Community: The Walk at East Village. The Sycamore is a charming 3-bedroom, 2-bathroom single-story home designed with a spacious open floorplan. The living room seamlessly flows into the kitchen and breakfast nook, creating an inviting space for relaxation and entertainment. The owner's suite offers a peaceful retreat, featuring a private en-suite bathroom and a generous walk-in closet. The additional bedrooms are roomy and versatile, ideal for guests or as a home office. The kitchen is a chef's dream, featuring upgraded cabinets with pull-out shelving, a 5-burner gas cooktop, a sleek hood vent, a wall oven, a microwave, and elegant quartz countertops. The primary bath includes a zero-entry shower for easy accessibility. The covered patio extends the living space outdoors, perfect for barbecues, gardening, or simply enjoying the fresh air. This home is perfect for those seeking both comfort and functionality. This is the same floor plan as our beautifully decorated model home—come see it in person! In addition to the stunning home, you'll enjoy living in this amenity-rich 55+ community, complete with a pool, clubhouse, pickleball courts, a putting green, walking trails, and much more. This vibrant community is designed to offer the perfect blend of relaxation, activity, and social opportunities.
Home Details
Home Type
- Single Family
Est. Annual Taxes
- $1,650
Year Built
- Built in 2023 | New Construction
Lot Details
- 5,140 Sq Ft Lot
- Lot Dimensions are 46x112x46x112
HOA Fees
- $217 Monthly HOA Fees
Parking
- 2 Car Attached Garage
- 2 Open Parking Spaces
Home Design
- Craftsman Architecture
- Brick Exterior Construction
- Slab Foundation
- Frame Construction
- Architectural Shingle Roof
Interior Spaces
- 1,946 Sq Ft Home
- 1-Story Property
- Smooth Ceilings
- High Ceiling
- Ceiling Fan
- Gas Log Fireplace
- Living Room
- Dining Room
- Fire and Smoke Detector
Kitchen
- Built-In Oven
- Gas Cooktop
- Range Hood
- Microwave
- Dishwasher
- Quartz Countertops
Flooring
- Wood
- Carpet
- Tile
Bedrooms and Bathrooms
- 3 Bedrooms
- Walk-In Closet
- 2 Full Bathrooms
- Double Vanity
- Private Water Closet
- Bathtub with Shower
- Walk-in Shower
Laundry
- Laundry Room
- Laundry on main level
Accessible Home Design
- Accessible Washer and Dryer
- Handicap Accessible
Outdoor Features
- Covered patio or porch
Schools
- E Clayton Elementary School
- Riverwood Middle School
- Clayton High School
Utilities
- Central Air
- Heat Pump System
- Gas Water Heater
- Cable TV Available
Listing and Financial Details
- Assessor Parcel Number 05037019I
Community Details
Overview
- Senior Community
- Association fees include ground maintenance, road maintenance, storm water maintenance, trash
- Aam Association, Phone Number (919) 243-0356
- Built by McKee Homes
- The Walk At East Village Subdivision, Sycamore B Floorplan
- The Walk At East Village Community
Amenities
- Clubhouse
Recreation
- Fitness Center
- Community Pool
- Trails
Map
Home Values in the Area
Average Home Value in this Area
Tax History
| Year | Tax Paid | Tax Assessment Tax Assessment Total Assessment is a certain percentage of the fair market value that is determined by local assessors to be the total taxable value of land and additions on the property. | Land | Improvement |
|---|---|---|---|---|
| 2024 | $1,650 | $337,530 | $125,000 | $212,530 |
| 2023 | $1,613 | $125,000 | $125,000 | $0 |
Property History
| Date | Event | Price | Change | Sq Ft Price |
|---|---|---|---|---|
| 03/05/2025 03/05/25 | Price Changed | $483,547 | -2.2% | $248 / Sq Ft |
| 11/09/2024 11/09/24 | Price Changed | $494,547 | +0.2% | $254 / Sq Ft |
| 08/15/2024 08/15/24 | Price Changed | $493,547 | -2.0% | $254 / Sq Ft |
| 02/06/2024 02/06/24 | Price Changed | $503,547 | +0.2% | $259 / Sq Ft |
| 11/02/2023 11/02/23 | Price Changed | $502,337 | +2.0% | $258 / Sq Ft |
| 10/23/2023 10/23/23 | For Sale | $492,337 | -- | $253 / Sq Ft |
Similar Homes in Clayton, NC
Source: Doorify MLS
MLS Number: 2538615
APN: 05037019I
- 231 Village Walk Dr
- 124 Swain St
- 112 Swain St
- 135 Village Walk Dr
- 137 Swain St
- 154 Swain St
- 177 Swain St
- 146 Swain St
- 324 Village Walk Dr
- 75 Red Crabapple Ct
- 347 Village Walk Dr
- 353 Village Walk Dr
- 1229 Tulip St
- 406 Everette Ave
- 1233 Tulip St
- 2024 Fox Den
- 201 N Smith St
- 195 N Smith St
- 199 N Smith St
- 702 Joyner St
