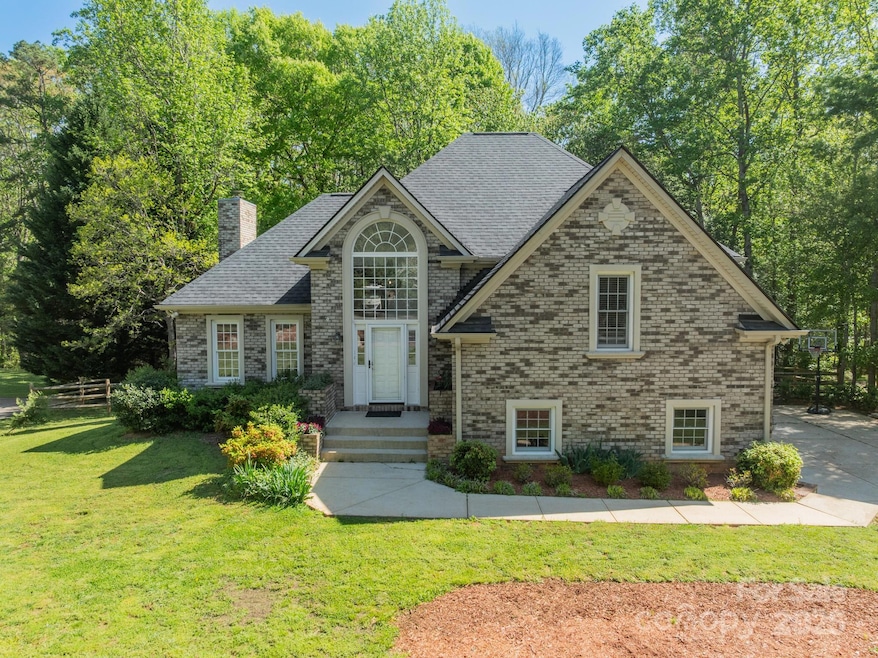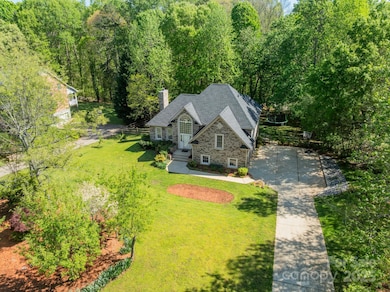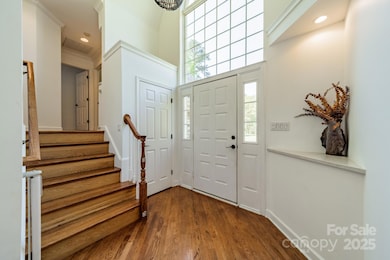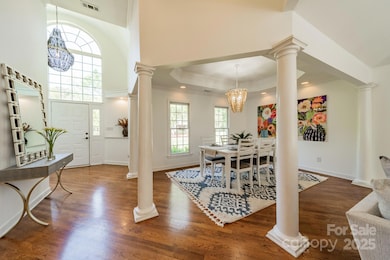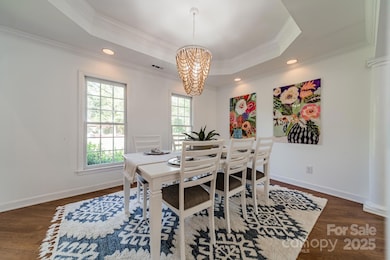
108 Tall Oak Dr Mooresville, NC 28117
Lake Norman NeighborhoodEstimated payment $4,017/month
Highlights
- Deck
- Private Lot
- Traditional Architecture
- Woodland Heights Elementary School Rated A-
- Wooded Lot
- 2 Car Attached Garage
About This Home
New price! Welcome to this beautifully updated custom home tucked away on a serene and wooded .85-acre lot. From the moment you step inside, you're greeted by light and airy interiors with elegant, neutral-toned walls that create a bright and inviting atmosphere. This home boasts numerous updates, including updated bathrooms, a new roof, gutters and leaf guards (2024), HVAC systems (2023 & 2024), new water heater (2024) and a new well pump (2024), ensuring peace of mind for years to come. The hardwood floors were resurfaced in 2022, and the kitchen features updated tile from the same year. A refurbished wood deck provides the perfect outdoor retreat for relaxing or entertaining. Downstairs, the spacious basement offers a versatile flex space complete with a full bathroom—ideal for an in-law suite, home office, gym, or playroom. This move-in ready home combines modern updates with timeless charm in a peaceful, private setting.
Listing Agent
Ivester Jackson Distinctive Properties Brokerage Email: erinf@ivesterjackson.com License #317670
Home Details
Home Type
- Single Family
Est. Annual Taxes
- $2,772
Year Built
- Built in 1997
Lot Details
- Back Yard Fenced
- Private Lot
- Level Lot
- Wooded Lot
- Property is zoned RA
HOA Fees
- $19 Monthly HOA Fees
Parking
- 2 Car Attached Garage
Home Design
- Traditional Architecture
- Split Level Home
- Brick Exterior Construction
- Composition Roof
- Vinyl Siding
Interior Spaces
- Family Room with Fireplace
- Finished Basement
- Walk-Out Basement
- Electric Dryer Hookup
Kitchen
- Electric Oven
- Electric Cooktop
- Microwave
- Dishwasher
Bedrooms and Bathrooms
- 3 Bedrooms
- 3 Full Bathrooms
Outdoor Features
- Deck
Schools
- Woodland Heights Elementary And Middle School
- Lake Norman High School
Utilities
- Central Air
- Heat Pump System
- Electric Water Heater
- Septic Tank
Community Details
- Poplar Grove Subdivision
Listing and Financial Details
- Assessor Parcel Number 4626-96-2315.000
Map
Home Values in the Area
Average Home Value in this Area
Tax History
| Year | Tax Paid | Tax Assessment Tax Assessment Total Assessment is a certain percentage of the fair market value that is determined by local assessors to be the total taxable value of land and additions on the property. | Land | Improvement |
|---|---|---|---|---|
| 2024 | $2,772 | $459,580 | $75,000 | $384,580 |
| 2023 | $2,772 | $459,580 | $75,000 | $384,580 |
| 2022 | $2,154 | $333,720 | $38,000 | $295,720 |
| 2021 | $2,150 | $333,720 | $38,000 | $295,720 |
| 2020 | $2,150 | $333,720 | $38,000 | $295,720 |
| 2019 | $2,117 | $333,720 | $38,000 | $295,720 |
| 2018 | $1,700 | $275,780 | $38,000 | $237,780 |
| 2017 | $1,700 | $275,780 | $38,000 | $237,780 |
| 2016 | $1,700 | $275,780 | $38,000 | $237,780 |
| 2015 | $1,700 | $275,780 | $38,000 | $237,780 |
| 2014 | $1,655 | $288,820 | $38,000 | $250,820 |
Property History
| Date | Event | Price | Change | Sq Ft Price |
|---|---|---|---|---|
| 04/18/2025 04/18/25 | Price Changed | $675,000 | -3.4% | $278 / Sq Ft |
| 04/11/2025 04/11/25 | For Sale | $699,000 | +72.2% | $287 / Sq Ft |
| 03/31/2021 03/31/21 | Sold | $405,990 | 0.0% | $183 / Sq Ft |
| 03/01/2021 03/01/21 | Pending | -- | -- | -- |
| 09/28/2020 09/28/20 | Price Changed | $405,990 | +1.5% | $183 / Sq Ft |
| 09/28/2020 09/28/20 | For Sale | $399,900 | -- | $180 / Sq Ft |
Deed History
| Date | Type | Sale Price | Title Company |
|---|---|---|---|
| Warranty Deed | $406,000 | None Available | |
| Warranty Deed | $345,000 | None Available | |
| Trustee Deed | $1,250 | None Available | |
| Warranty Deed | $232,500 | -- | |
| Warranty Deed | $243,000 | -- | |
| Deed | $50,500 | -- | |
| Deed | -- | -- |
Mortgage History
| Date | Status | Loan Amount | Loan Type |
|---|---|---|---|
| Open | $35,000 | New Conventional | |
| Open | $345,091 | New Conventional | |
| Previous Owner | $293,250 | New Conventional | |
| Previous Owner | $24,966 | Unknown | |
| Previous Owner | $50,000 | Credit Line Revolving | |
| Previous Owner | $108,192 | Unknown | |
| Previous Owner | $67,893 | Unknown | |
| Previous Owner | $215,253 | Unknown | |
| Previous Owner | $27,000 | Credit Line Revolving | |
| Previous Owner | $220,875 | No Value Available | |
| Previous Owner | $25,000 | Unknown | |
| Previous Owner | $194,400 | No Value Available |
Similar Homes in Mooresville, NC
Source: Canopy MLS (Canopy Realtor® Association)
MLS Number: 4245408
APN: 4626-96-2315.000
- 190 Poplar Grove Rd
- 121 Poplar Grove Rd
- 139 Poplar Grove Rd
- 105 Ridgebrook Dr
- 132 Cherry Bark Dr
- 00 Beech Tree Rd
- 118 Isleworth Ave
- 134 Berkeley Ave
- 0 Brook Dr
- 106 Isle of Pines Rd
- 0 Pomeroy Rd
- 136 Pomeroy Rd
- 1270 Brawley School Rd Unit E
- 1228 Brawley School Rd
- 118 Taylor Ct Unit 16
- 118 Taylor Ct
- 109 Rob Ln
- 128 Wickford Ln
- 108 Winners Cir Unit 5
- 0 Taylor Ct Unit 15 CAR4250073
