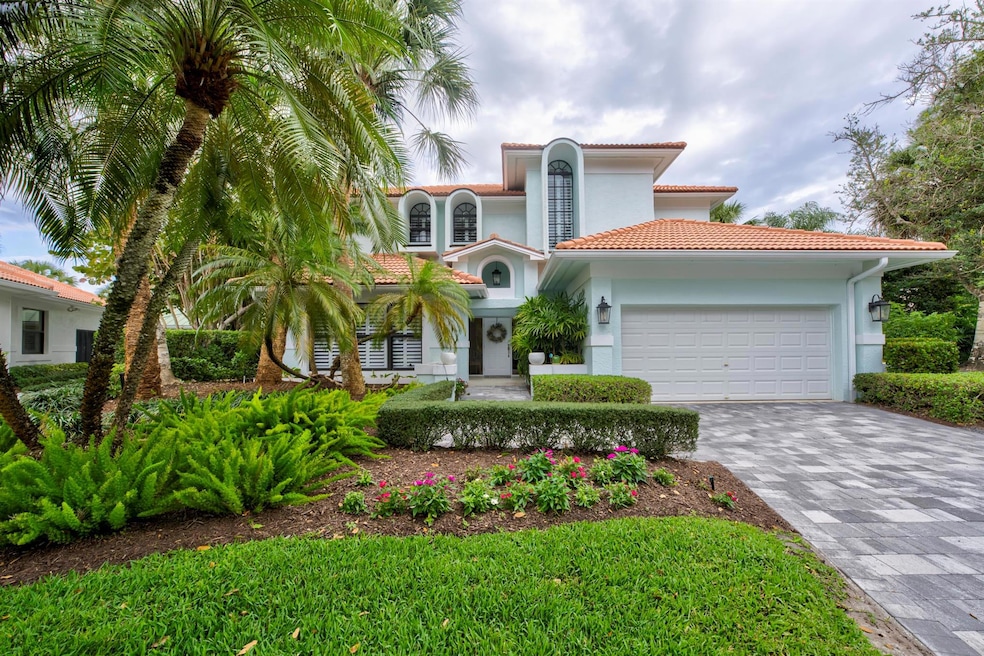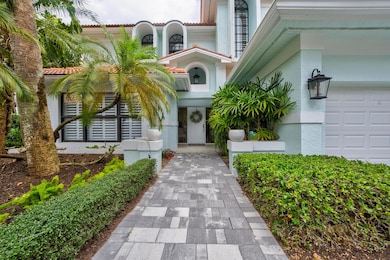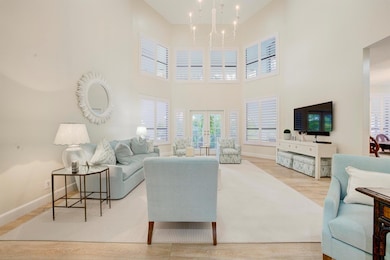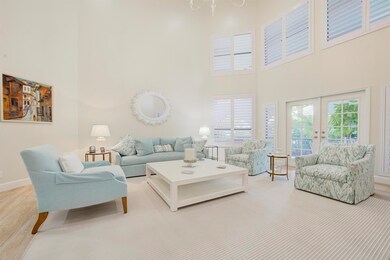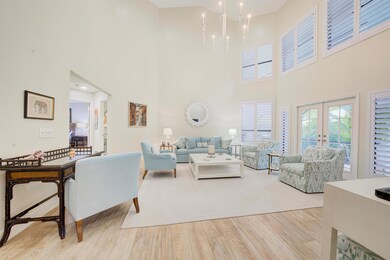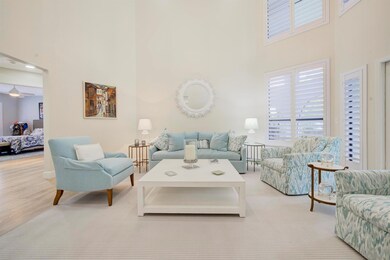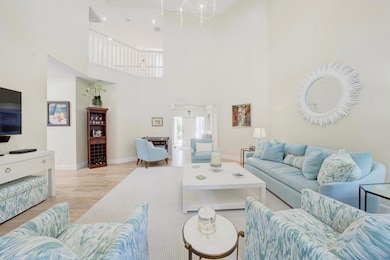
108 Toteka Cir Jupiter, FL 33458
Maplewood NeighborhoodEstimated payment $6,540/month
Highlights
- Golf Course Community
- Gated with Attendant
- Clubhouse
- Independence Middle School Rated A-
- Private Membership Available
- Vaulted Ceiling
About This Home
This charming home can be found at the end of a cul-de-sac in a prime location. The beautifully updated residence features a ground-floor master suite with new flooring throughout. The fully remodeled kitchen boasts brand-new appliances, sleek finishes, and modern conveniences. A bright and airy screened Florida room offers the perfect space for outdoor dining and relaxation. Upstairs, two spacious bedrooms and two full baths provide privacy for guests. Step out onto the balcony from the guest bedroom and savor your morning coffee while taking in the peaceful surroundings.Don't miss this rare opportunity to own a truly exceptional residence in The Loxahatchee Club, one of Jupiter's most sought-after communities!
Home Details
Home Type
- Single Family
Est. Annual Taxes
- $6,044
Year Built
- Built in 1988
Lot Details
- 3,972 Sq Ft Lot
- Cul-De-Sac
- Fenced
- Sprinkler System
- Property is zoned R2(cit
HOA Fees
- $873 Monthly HOA Fees
Parking
- 2 Car Attached Garage
- Garage Door Opener
- Driveway
Home Design
- Barrel Roof Shape
Interior Spaces
- 2,531 Sq Ft Home
- 2-Story Property
- Built-In Features
- Vaulted Ceiling
- Ceiling Fan
- Single Hung Metal Windows
- Arched Windows
- French Doors
- Entrance Foyer
- Great Room
- Combination Kitchen and Dining Room
- Sun or Florida Room
- Screened Porch
- Garden Views
Kitchen
- Breakfast Area or Nook
- Breakfast Bar
- Electric Range
- Microwave
- Dishwasher
- Disposal
Flooring
- Carpet
- Ceramic Tile
Bedrooms and Bathrooms
- 3 Bedrooms
- Split Bedroom Floorplan
- Walk-In Closet
- Dual Sinks
- Roman Tub
- Separate Shower in Primary Bathroom
Laundry
- Laundry Room
- Dryer
- Washer
- Laundry Tub
Home Security
- Home Security System
- Fire and Smoke Detector
Schools
- Independence Middle School
- Jupiter High School
Utilities
- Central Heating and Cooling System
- Electric Water Heater
Listing and Financial Details
- Assessor Parcel Number 30424111080000100
Community Details
Overview
- Association fees include common areas, cable TV, security
- Private Membership Available
- Loxahatchee Club At Maple Subdivision
Amenities
- Sauna
- Clubhouse
- Community Library
Recreation
- Golf Course Community
- Tennis Courts
- Bocce Ball Court
- Community Pool
- Putting Green
- Park
- Trails
Security
- Gated with Attendant
- Resident Manager or Management On Site
Map
Home Values in the Area
Average Home Value in this Area
Tax History
| Year | Tax Paid | Tax Assessment Tax Assessment Total Assessment is a certain percentage of the fair market value that is determined by local assessors to be the total taxable value of land and additions on the property. | Land | Improvement |
|---|---|---|---|---|
| 2024 | $5,938 | $378,306 | -- | -- |
| 2023 | $5,853 | $367,287 | $0 | $0 |
| 2022 | $5,849 | $356,589 | $0 | $0 |
| 2021 | $5,807 | $346,203 | $0 | $0 |
| 2020 | $5,804 | $341,423 | $0 | $0 |
| 2019 | $5,736 | $333,747 | $0 | $0 |
| 2018 | $5,454 | $327,524 | $0 | $0 |
| 2017 | $5,442 | $320,787 | $0 | $0 |
| 2016 | $5,455 | $314,189 | $0 | $0 |
| 2015 | $10,617 | $523,000 | $0 | $0 |
| 2014 | $11,437 | $551,000 | $0 | $0 |
Property History
| Date | Event | Price | Change | Sq Ft Price |
|---|---|---|---|---|
| 04/03/2025 04/03/25 | Price Changed | $925,000 | -15.9% | $365 / Sq Ft |
| 02/24/2025 02/24/25 | For Sale | $1,100,000 | +187.2% | $435 / Sq Ft |
| 04/07/2015 04/07/15 | Sold | $383,000 | -14.7% | $127 / Sq Ft |
| 03/08/2015 03/08/15 | Pending | -- | -- | -- |
| 10/16/2014 10/16/14 | For Sale | $449,000 | -- | $149 / Sq Ft |
Deed History
| Date | Type | Sale Price | Title Company |
|---|---|---|---|
| Warranty Deed | $383,000 | Florida Title & Guarantee Ag | |
| Warranty Deed | $378,000 | -- |
Mortgage History
| Date | Status | Loan Amount | Loan Type |
|---|---|---|---|
| Open | $250,000 | Commercial |
Similar Homes in Jupiter, FL
Source: BeachesMLS
MLS Number: R11065406
APN: 30-42-41-11-08-000-0100
- 106 Toteka Cir
- 112 Lanitee Cir
- 105 Weomi Ln
- 209 Birkdale Ln
- 113 Caballo Ln
- 147 Sota Dr
- 103 Timber Ln
- 120 Jones Creek Dr
- 126 Sota Dr
- 195 Via Veracruz
- 105 Via Catalunha
- 185 Birkdale Ln
- 130 Jones Creek Dr
- 106 Sota Dr
- 119 Hawksbill Way
- 111 Waterbridge Ln
- 102 Nocossa Cir
- 132 Via Veracruz
- 113 Echo Dr
- 1002 Mohican Blvd
