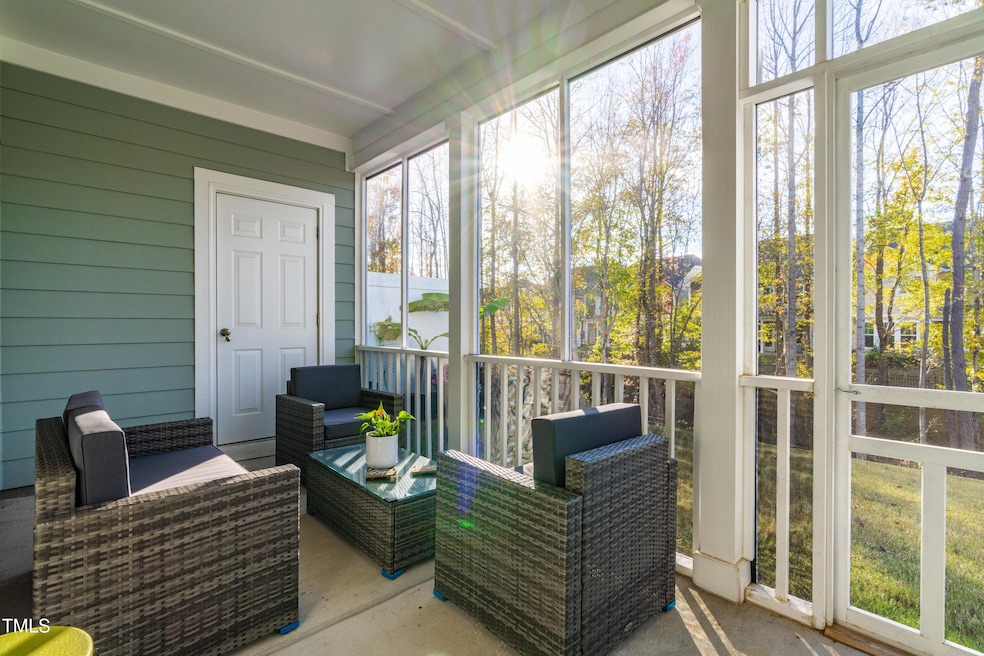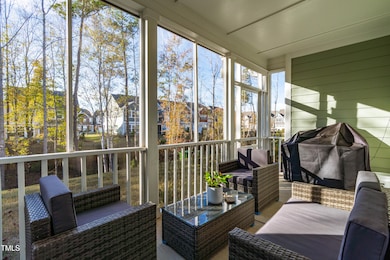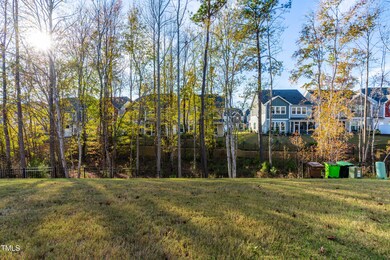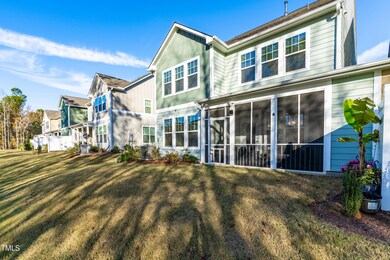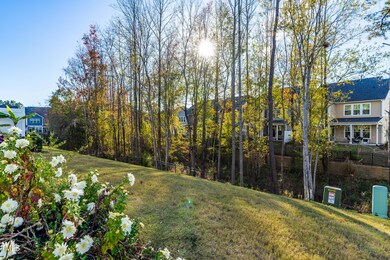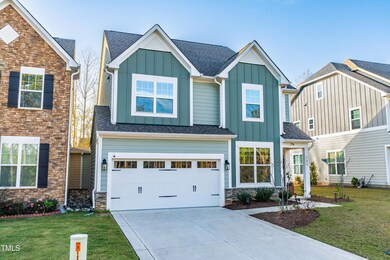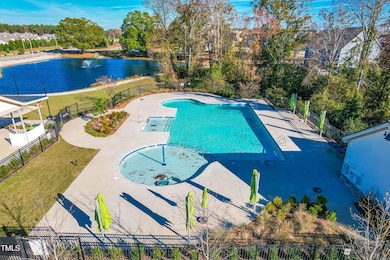
108 Tuttle Trail Holly Springs, NC 27540
Highlights
- Fitness Center
- View of Trees or Woods
- Clubhouse
- Buckhorn Creek Elementary Rated A
- Open Floorplan
- Traditional Architecture
About This Home
As of February 2025Honeycutt Farms is among the best places to live in Holly Springs with beautiful outdoors and neighborhood amenities.
Welcome to 108 Tuttle Trail - a luxurious and expansive five-bedroom(5th bedroom is an optional room which can be used as a loft/bedroom with a door and windows, and option to add a closet), three-bathroom, carriage home that has all the comforts you need in the highly coveted Honeycutt Farm neighborhood. Beautifully
nestled at the end of a row of stately carriage homes, this property offers an impressive 2565+ square feet of living space across a family oriented design home on two levels. This East facing home has a bedroom on the main floor. The front yard has a beautiful wooded view across the road with green matchure trees and plenty of privacy. Enjoy the sunrise from your bedroom windows and feel the morning warmth. The home's interior is a testament to modern living, with a thoughtful floor plan that has spacious rooms filled with natural light. This home is built on the end lot with plenty of windows to ensures a warm and inviting atmosphere, with tons of daylight. The backyard is wooded with beautiful mature trees that gives a sense of calmness and privacy. Enjoy your time on the screened in back porch with plenty of privacy. Living in Honeycutt Farm means access to a plethora of amenities that cater to every lifestyle. Enjoy serene walks around the neighborhood pond, make a splash in the sparkling community pool, or savor outdoor gatherings at the grilling station. Stay active at the state-of-the-art fitness center, socialize in the stylish clubhouse, and unwind by the outdoor fireplace. With a trail for leisurely strolls and Buckhorn Creek Elementary School within walking distance, this community has no shortage of activities. Located close to the charm of downtown Holly Springs, this home offers a low-maintenance lifestyle in a friendly and neighborly community. With ample space to entertain and relax, and a two-car garage for your vehicles. 108Tuttle Trail is more than just a residence - it's the better-than-new home you've been dreaming of.
Welcome home to your lovely and super clean Holly Springs haven!
Motivated seller and looking for a quick move in.
Yard and ground maintained by HOA, Termite and pest also maintained by HOA.
Note: Loft is upgraded with door and windows to accommodate Bedroom # 5. All upgrades are permitted and done by the builder.
Home Details
Home Type
- Single Family
Est. Annual Taxes
- $4,600
Year Built
- Built in 2023
Lot Details
- 4,792 Sq Ft Lot
- End Unit
- No Units Located Below
- No Unit Above or Below
- East Facing Home
HOA Fees
- $158 Monthly HOA Fees
Parking
- 2 Car Attached Garage
- 2 Open Parking Spaces
Home Design
- Traditional Architecture
- Slab Foundation
- Architectural Shingle Roof
- Board and Batten Siding
Interior Spaces
- 2,565 Sq Ft Home
- 1-Story Property
- Open Floorplan
- High Ceiling
- Ceiling Fan
- Combination Kitchen and Dining Room
- Storage
- Views of Woods
- Pull Down Stairs to Attic
Kitchen
- Eat-In Kitchen
- Gas Oven
- Self-Cleaning Oven
- Gas Cooktop
- Microwave
- Granite Countertops
- Disposal
Flooring
- Ceramic Tile
- Luxury Vinyl Tile
Bedrooms and Bathrooms
- 5 Bedrooms
- 3 Full Bathrooms
- Double Vanity
- Bidet
- Walk-in Shower
Laundry
- Laundry Room
- Laundry on upper level
- Electric Dryer Hookup
Accessible Home Design
- Accessible Bedroom
- Accessible Common Area
- Central Living Area
- Accessible Closets
Eco-Friendly Details
- ENERGY STAR Qualified Appliances
- Energy-Efficient HVAC
- Ventilation
Schools
- Buckhorn Creek Elementary School
- Holly Grove Middle School
- Holly Springs High School
Utilities
- Window Unit Cooling System
- Central Air
- Heat Pump System
- Vented Exhaust Fan
- Gas Available
- Gas Water Heater
- High Speed Internet
Listing and Financial Details
- Assessor Parcel Number 0496332
Community Details
Overview
- Association fees include ground maintenance, pest control, road maintenance, storm water maintenance
- Ppm Association, Phone Number (919) 706-0094
- Built by MI Homes
- Honeycutt Farm Subdivision
- Maintained Community
- Community Parking
- Seasonal Pond: Yes
- Pond Year Round
Amenities
- Community Barbecue Grill
- Picnic Area
- Clubhouse
- Game Room
- Meeting Room
- Party Room
- Recreation Room
Recreation
- Fitness Center
- Exercise Course
- Community Pool
- Park
- Jogging Path
Security
- Resident Manager or Management On Site
Map
Home Values in the Area
Average Home Value in this Area
Property History
| Date | Event | Price | Change | Sq Ft Price |
|---|---|---|---|---|
| 02/25/2025 02/25/25 | Sold | $582,255 | -1.1% | $227 / Sq Ft |
| 01/13/2025 01/13/25 | Pending | -- | -- | -- |
| 12/23/2024 12/23/24 | Price Changed | $589,000 | -0.8% | $230 / Sq Ft |
| 12/16/2024 12/16/24 | Price Changed | $594,000 | -0.8% | $232 / Sq Ft |
| 11/15/2024 11/15/24 | For Sale | $599,000 | -- | $234 / Sq Ft |
Tax History
| Year | Tax Paid | Tax Assessment Tax Assessment Total Assessment is a certain percentage of the fair market value that is determined by local assessors to be the total taxable value of land and additions on the property. | Land | Improvement |
|---|---|---|---|---|
| 2024 | $4,600 | $534,448 | $80,000 | $454,448 |
| 2023 | $1,790 | $166,000 | $60,000 | $106,000 |
| 2022 | $0 | $0 | $0 | $0 |
Mortgage History
| Date | Status | Loan Amount | Loan Type |
|---|---|---|---|
| Open | $552,900 | New Conventional | |
| Closed | $552,900 | New Conventional | |
| Previous Owner | $380,682 | New Conventional |
Deed History
| Date | Type | Sale Price | Title Company |
|---|---|---|---|
| Warranty Deed | $582,500 | None Listed On Document | |
| Warranty Deed | $582,500 | None Listed On Document | |
| Warranty Deed | $545,000 | None Listed On Document |
Similar Homes in Holly Springs, NC
Source: Doorify MLS
MLS Number: 10063442
APN: 0647.02-69-7054-000
- 242 Luftee Ln
- 117 Tiguan Ct
- 5745 Spence Farm Rd
- 0 High Pocket Dr
- 133 Alumroot Rd
- 112 Gadsbury Dr
- 104 Abbeville Ln
- 4612 Sharpecroft Way
- 521 Wildwood Farm Way
- 156 Greenhurst Cir
- 6720 Fawn Hoof Trail
- 6712 Stepherly Way
- 6829 Sleeping Meadow Ln
- 0 Buckhorn Duncan Rd Unit 649042
- 101 Jewell Farm Ln
- 112 Smith Rock Dr
- 351 Stobhill Ln
- 0 Old Airport Rd
- 105 Smoky Emerald Way
- 1712 Avent Ferry Rd
