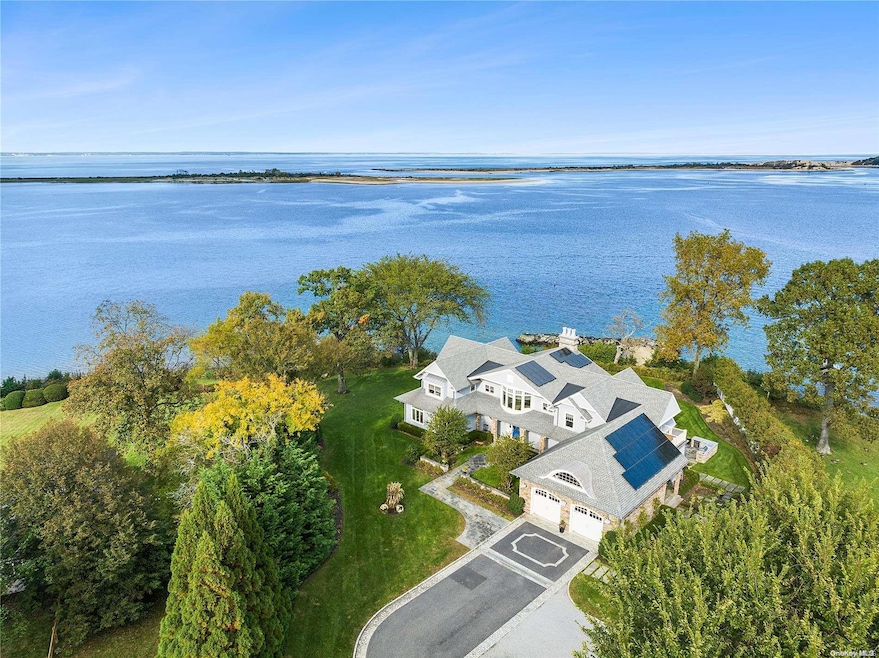108 van Brunt Manor Rd Setauket, NY 11733
Setauket-East Setauket NeighborhoodHighlights
- Water Views
- Water Access
- 53,143 Sq Ft lot
- Setauket Elementary School Rated A
- Home fronts a sound
- Colonial Architecture
About This Home
As of March 2025HERON'S COVE WATERFRONT--Private and secluded, this spectacular waterfront property has stunning panoramic views from Setauket and Port Jefferson Harbors and the Long Island Sound to Connecticut. Set back from the road near the end of a cul-de-sac, the property offers an expansive backyard setting with private staircase to the beach and jetty. Surrounded by estate landscaping and lighting, this 4887 sq ft residence was constructed in 2012 using only the finest materials along with careful attention to architectural details, including an eyebrow window, high ceiings, millwork featuring multiple layers of mouldings, Loewen hurricane windows and French doors with transoms. Designed for today's "open concept" lifestyle, the public rooms are filled with light and feature foyer with marble floor, built-ins, art frame television, 2 fireplaces, gracious staircase, 2 primary en suites, huge office, Beautiful baths, and state-of-the-art kitchen with Plain and Fancy cabinetry, alba chiara marble countertops, Wolfe stove, 2 Wolfe microwaves, Sub-Zero refrigerator/freezer, 2 dishwashers, ice maker, wine cooler and cofffee station. The Pergola covered patio with outdoor fireplace and kitchen is the perfect setting for gatherings under the sun, moon and stars. Adding geo-thermal heating and cooling, generator and Savant Smart House creates one of Long Island's exceptional properties. A Masterpiece Collection Property., Additional information: Appearance:PERFECT,Separate Hotwater Heater:YES
Last Agent to Sell the Property
Daniel Gale Sothebys Intl Rlty Brokerage Phone: 631-689-6980 License #30AI0309909

Home Details
Home Type
- Single Family
Est. Annual Taxes
- $57,925
Year Built
- Built in 2012
Lot Details
- 1.22 Acre Lot
- Home fronts a sound
- Private Entrance
- Level Lot
- Front and Back Yard Sprinklers
- Partially Wooded Lot
Property Views
- Water
- Panoramic
Home Design
- Colonial Architecture
- Frame Construction
- Shake Siding
- Cedar
Interior Spaces
- 4,887 Sq Ft Home
- 3-Story Property
- Central Vacuum
- Whole House Entertainment System
- Indoor Speakers
- Built-In Features
- Cathedral Ceiling
- Chandelier
- 3 Fireplaces
- Triple Pane Windows
- Insulated Windows
- Window Screens
- Entrance Foyer
- Wood Flooring
- Unfinished Basement
- Basement Fills Entire Space Under The House
- Home Security System
Kitchen
- Eat-In Kitchen
- Convection Oven
- Microwave
- Freezer
- Dishwasher
Bedrooms and Bathrooms
- 4 Bedrooms
- Primary Bedroom on Main
- En-Suite Primary Bedroom
- Walk-In Closet
- Whirlpool Bathtub
Laundry
- Dryer
- Washer
Parking
- Attached Garage
- Garage Door Opener
- Driveway
Eco-Friendly Details
- Solar Heating System
Outdoor Features
- Water Access
- Patio
- Outdoor Speakers
- Private Mailbox
Schools
- Setauket Elementary School
- Paul J Gelinas Junior High School
- Ward Melville Senior High School
Utilities
- Central Air
- Heat Pump System
- Geothermal Heating and Cooling
- Heating System Uses Propane
- Cesspool
Community Details
- Park
Listing and Financial Details
- Legal Lot and Block 3000 / 10001
- Assessor Parcel Number 0205-003-00-01-00-013-000
Map
Home Values in the Area
Average Home Value in this Area
Property History
| Date | Event | Price | Change | Sq Ft Price |
|---|---|---|---|---|
| 03/14/2025 03/14/25 | Sold | $3,600,000 | -6.2% | $737 / Sq Ft |
| 01/07/2025 01/07/25 | Pending | -- | -- | -- |
| 12/01/2023 12/01/23 | For Sale | $3,838,888 | -- | $786 / Sq Ft |
Tax History
| Year | Tax Paid | Tax Assessment Tax Assessment Total Assessment is a certain percentage of the fair market value that is determined by local assessors to be the total taxable value of land and additions on the property. | Land | Improvement |
|---|---|---|---|---|
| 2023 | $54,813 | $14,000 | $1,200 | $12,800 |
| 2022 | $46,655 | $14,000 | $1,200 | $12,800 |
| 2021 | $46,655 | $14,000 | $1,200 | $12,800 |
| 2020 | $51,582 | $14,000 | $1,200 | $12,800 |
| 2019 | $51,582 | $0 | $0 | $0 |
| 2018 | -- | $14,000 | $1,200 | $12,800 |
| 2017 | $49,026 | $14,000 | $1,200 | $12,800 |
| 2016 | $48,309 | $14,000 | $1,200 | $12,800 |
| 2015 | -- | $14,000 | $1,200 | $12,800 |
| 2014 | -- | $14,000 | $1,200 | $12,800 |
Deed History
| Date | Type | Sale Price | Title Company |
|---|---|---|---|
| Interfamily Deed Transfer | -- | Fidelity National Title | |
| Interfamily Deed Transfer | -- | Fidelity National Title | |
| Bargain Sale Deed | $1,400,000 | -- | |
| Bargain Sale Deed | $1,400,000 | -- | |
| Bargain Sale Deed | $100,000 | -- | |
| Bargain Sale Deed | $100,000 | -- |
Source: OneKey® MLS
MLS Number: L3519028
APN: 0205-003-00-01-00-013-000
