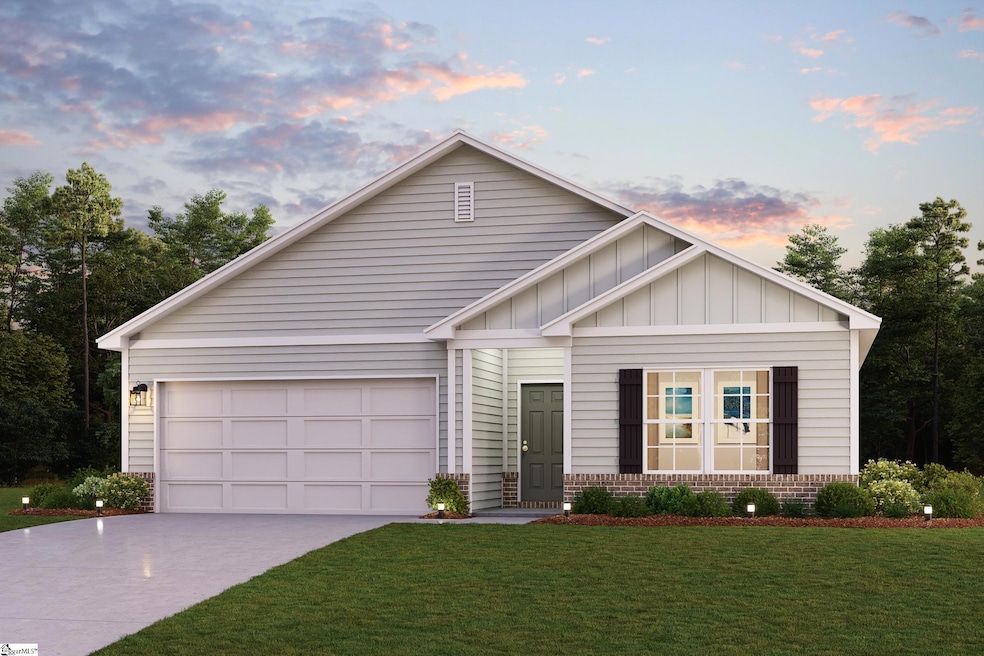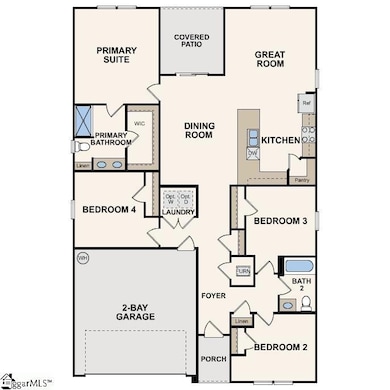
108 Vanilla Ln Walhalla, SC 29691
Estimated payment $1,766/month
Highlights
- Open Floorplan
- Traditional Architecture
- Granite Countertops
- Walhalla Middle School Rated A-
- Great Room
- 2-minute walk to Walhalla City Recreation Department
About This Home
Welcome home to this NEW Single-Story Home in the Windsor Haven Community! The desirable Roanoke Plan boasts an open design encompassing the Living, Dining, and Kitchen spaces. The Kitchen features gorgeous cabinets, granite countertops, and Stainless-Steel Appliances (including Range with a Microwave hood and Dishwasher). The primary suite has a private bath, dual vanity sinks, and a walk-in closet. This Home also includes 3 additional bedrooms, a whole secondary bathroom, and a patio.
Home Details
Home Type
- Single Family
Lot Details
- 0.69 Acre Lot
HOA Fees
- $25 Monthly HOA Fees
Parking
- 2 Car Attached Garage
Home Design
- Home Under Construction
- Traditional Architecture
- Slab Foundation
- Composition Roof
- Vinyl Siding
Interior Spaces
- 1,600-1,799 Sq Ft Home
- 2-Story Property
- Open Floorplan
- Great Room
- Dining Room
- Fire and Smoke Detector
Kitchen
- Walk-In Pantry
- Electric Oven
- Built-In Microwave
- Dishwasher
- Granite Countertops
Flooring
- Carpet
- Vinyl
Bedrooms and Bathrooms
- 4 Main Level Bedrooms
- Walk-In Closet
- 2 Full Bathrooms
Laundry
- Laundry Room
- Laundry on upper level
- Washer and Electric Dryer Hookup
Schools
- Walhalla Elementary And Middle School
- Walhalla High School
Utilities
- Forced Air Heating and Cooling System
- Electric Water Heater
- Septic Tank
Community Details
- Windsor Haven Subdivision
- Mandatory home owners association
Listing and Financial Details
- Tax Lot 22
- Assessor Parcel Number 108-00-03-102
Map
Home Values in the Area
Average Home Value in this Area
Property History
| Date | Event | Price | Change | Sq Ft Price |
|---|---|---|---|---|
| 04/11/2025 04/11/25 | Price Changed | $264,990 | -3.6% | $166 / Sq Ft |
| 04/02/2025 04/02/25 | Price Changed | $274,990 | -1.8% | $172 / Sq Ft |
| 03/26/2025 03/26/25 | For Sale | $279,990 | 0.0% | $175 / Sq Ft |
| 03/26/2025 03/26/25 | Price Changed | $279,990 | +1.8% | $175 / Sq Ft |
| 03/06/2025 03/06/25 | Pending | -- | -- | -- |
| 02/22/2025 02/22/25 | Price Changed | $274,990 | -1.8% | $172 / Sq Ft |
| 01/08/2025 01/08/25 | For Sale | $279,990 | 0.0% | $175 / Sq Ft |
| 01/03/2025 01/03/25 | Pending | -- | -- | -- |
| 01/03/2025 01/03/25 | Price Changed | $279,990 | +1.8% | $175 / Sq Ft |
| 11/21/2024 11/21/24 | For Sale | $274,990 | -- | $172 / Sq Ft |
Similar Homes in Walhalla, SC
Source: Greater Greenville Association of REALTORS®
MLS Number: 1542463
- 108 Vanilla Ln
- 108 W Mauldin St
- 303 Shadybrook Dr
- 205 Harrison Ave
- 00 Kenneth St
- 30 Joy Cir
- 54 Abbott Ln
- 102 S Poplar St
- 24 Joy Cir
- 804 W North Broad St
- 606 N Catherine St
- 103 Woodrow St
- 204 Friendship Dr
- 354 E Woodland Dr
- 100 Davis Hill Rd
- 00 S Carolina 11
- 2539 Blue Ridge Blvd Unit Highway 28
- 323 Rd
- 00 S Carolina 11
- 434 Den Ridge Dr

