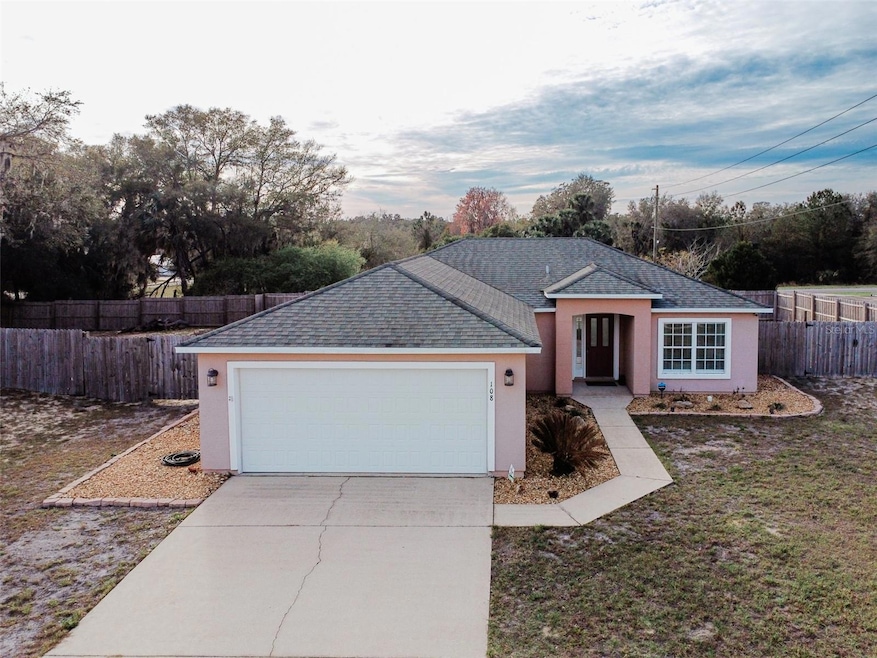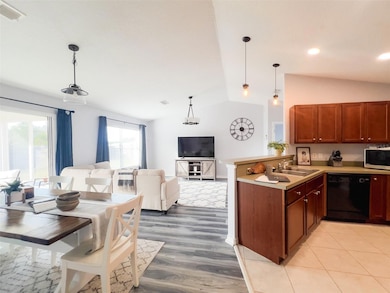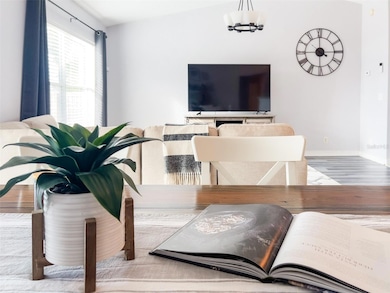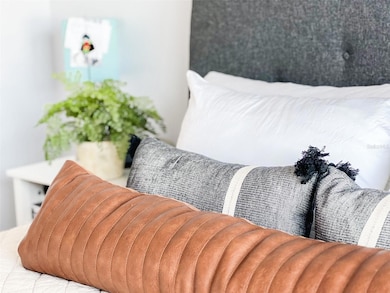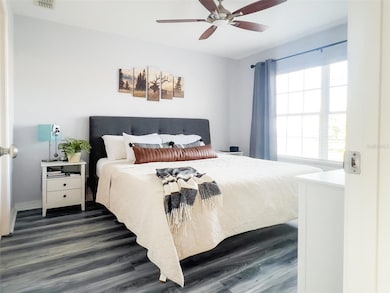
108 Village Dr Welaka, FL 32193
Estimated payment $1,793/month
Highlights
- Open Floorplan
- No HOA
- Double Pane Windows
- Vaulted Ceiling
- 2 Car Attached Garage
- Closet Cabinetry
About This Home
Welcome to this charming home on .46 acres! TWO LOTS ... Within the first steps through the front door you will appreciate the seamless blend of comfort and style, featuring a tiled foyer that leads to a thoughtfully designed layout with a split plan for privacy. The comfortable primary bedroom boasts large double-pane windows and an expansive primary bathroom with double sinks, double closets and a separate linen closet. The inviting open-concept living area showcases vaulted ceilings and abundant natural light, connecting the living, dining, and well-appointed kitchen with upgraded maple cabinets. Two additional bedrooms are located on the opposite side of the house, sharing a bathroom with tiled shower/tub. Enjoy outdoor living on the lovely 10 x 12 screened porch with a ceiling fan under a truss roof, overlooking a fenced backyard with an extra lot for potential expansion. With a security system and beautiful stone landscaping, this home is perfect for families or anyone seeking a spacious, well-designed living space. Need space for in-laws or family? The extra lot is there for you to build the next chapter! Just a short drive from the famous St. John’s River and the quaint town of Welaka, which offers a boat ramp and small-town conveniences, don’t miss this opportunity to make it your own! Great investment for your winter retreat or full time life in the quiet.
Listing Agent
SOUTHERN EXCLUSIVE REALTY CORP Brokerage Phone: 386-279-7244 License #3517126
Home Details
Home Type
- Single Family
Est. Annual Taxes
- $3,456
Year Built
- Built in 2007
Lot Details
- 0.46 Acre Lot
- East Facing Home
- Wood Fence
- Garden
- 2 Lots in the community
- Additional Parcels
Parking
- 2 Car Attached Garage
Home Design
- Slab Foundation
- Frame Construction
- Shingle Roof
- Stucco
Interior Spaces
- 1,211 Sq Ft Home
- Open Floorplan
- Vaulted Ceiling
- Ceiling Fan
- Double Pane Windows
- Drapes & Rods
- Sliding Doors
- Entrance Foyer
- Living Room
- Dining Room
- Home Security System
Kitchen
- Range with Range Hood
- Dishwasher
- Disposal
Flooring
- Tile
- Luxury Vinyl Tile
Bedrooms and Bathrooms
- 3 Bedrooms
- Closet Cabinetry
- 2 Full Bathrooms
Laundry
- Laundry Room
- Dryer
- Washer
Utilities
- Central Heating and Cooling System
- Electric Water Heater
Community Details
- No Home Owners Association
- Welaka Village Subdivision
Listing and Financial Details
- Visit Down Payment Resource Website
- Tax Lot 57 58
- Assessor Parcel Number 03-12-26-9240-0000-0570
Map
Home Values in the Area
Average Home Value in this Area
Tax History
| Year | Tax Paid | Tax Assessment Tax Assessment Total Assessment is a certain percentage of the fair market value that is determined by local assessors to be the total taxable value of land and additions on the property. | Land | Improvement |
|---|---|---|---|---|
| 2024 | $3,456 | $192,300 | $15,000 | $177,300 |
| 2023 | $4,293 | $184,750 | $15,000 | $169,750 |
| 2022 | $2,635 | $153,780 | $9,000 | $144,780 |
| 2021 | $2,884 | $119,020 | $0 | $0 |
| 2020 | $2,726 | $112,930 | $0 | $0 |
| 2019 | $2,545 | $100,720 | $97,890 | $2,830 |
| 2018 | $2,395 | $95,020 | $94,140 | $880 |
| 2017 | $2,225 | $82,390 | $81,510 | $880 |
| 2016 | $2,017 | $74,280 | $0 | $0 |
| 2015 | $2,039 | $74,460 | $0 | $0 |
| 2014 | $2,104 | $75,374 | $0 | $0 |
Property History
| Date | Event | Price | Change | Sq Ft Price |
|---|---|---|---|---|
| 04/11/2025 04/11/25 | Price Changed | $270,000 | -1.8% | $223 / Sq Ft |
| 03/11/2025 03/11/25 | Price Changed | $275,000 | -1.4% | $227 / Sq Ft |
| 02/25/2025 02/25/25 | For Sale | $279,000 | +11.6% | $230 / Sq Ft |
| 12/17/2023 12/17/23 | Off Market | $249,900 | -- | -- |
| 12/17/2023 12/17/23 | Off Market | $47,000 | -- | -- |
| 12/17/2023 12/17/23 | Off Market | $222,500 | -- | -- |
| 11/30/2022 11/30/22 | Sold | $249,900 | 0.0% | $206 / Sq Ft |
| 11/30/2022 11/30/22 | Sold | $249,900 | 0.0% | $206 / Sq Ft |
| 11/30/2022 11/30/22 | For Sale | $249,900 | -3.8% | $206 / Sq Ft |
| 11/25/2022 11/25/22 | Pending | -- | -- | -- |
| 11/04/2022 11/04/22 | Pending | -- | -- | -- |
| 10/06/2022 10/06/22 | For Sale | $259,900 | +16.8% | $215 / Sq Ft |
| 09/21/2021 09/21/21 | Sold | $222,500 | -8.1% | $184 / Sq Ft |
| 08/05/2021 08/05/21 | Pending | -- | -- | -- |
| 06/29/2021 06/29/21 | For Sale | $242,000 | +414.9% | $200 / Sq Ft |
| 07/09/2012 07/09/12 | Sold | $47,000 | -11.3% | $39 / Sq Ft |
| 06/27/2012 06/27/12 | Pending | -- | -- | -- |
| 05/04/2012 05/04/12 | For Sale | $53,000 | -- | $44 / Sq Ft |
Deed History
| Date | Type | Sale Price | Title Company |
|---|---|---|---|
| Warranty Deed | $249,900 | Title America Real Estate Clos | |
| Warranty Deed | $222,500 | Watson Ttl Svcs Of North Fl | |
| Warranty Deed | $47,000 | Covenant Closing & Title Ser | |
| Warranty Deed | $48,000 | -- | |
| Quit Claim Deed | -- | Fidelity National Title Insu | |
| Warranty Deed | $34,000 | Fidelity National Title Insu |
Mortgage History
| Date | Status | Loan Amount | Loan Type |
|---|---|---|---|
| Open | $237,400 | New Conventional | |
| Previous Owner | $218,469 | FHA | |
| Previous Owner | $98,500 | Adjustable Rate Mortgage/ARM | |
| Previous Owner | $47,000 | Unknown | |
| Previous Owner | $35,000 | Purchase Money Mortgage |
Similar Homes in Welaka, FL
Source: Stellar MLS
MLS Number: V4941137
APN: 03-12-26-9240-0000-0570
- 108 Siesta Cir
- 204 Village Dr
- 562 River Hill Dr
- 0 Daveis Ridge Drive & River Hill Dr
- 0 Daveis Ridge Drive & River Hill Dr
- 0 Daveis Ridge Drive & River Hill Dr
- 0 Daveis Ridge Drive & River Hill Dr
- 0 Daveis Ridge Drive & River Hill Dr
- 0 Daveis Ridge Drive & River Hill Dr
- 195 River Ridge Place
- 458 River Hill Dr
- 220 Oak Ridge Dr
- 200 River Hill Dr
- 224 Oak Ridge Dr
- 400 River Hill Dr
- 229 Oak Ridge Dr
- 205 River Hill Dr
- 427 River Hill Dr
- 247 River Hill Dr
- 322 River Hill Dr
