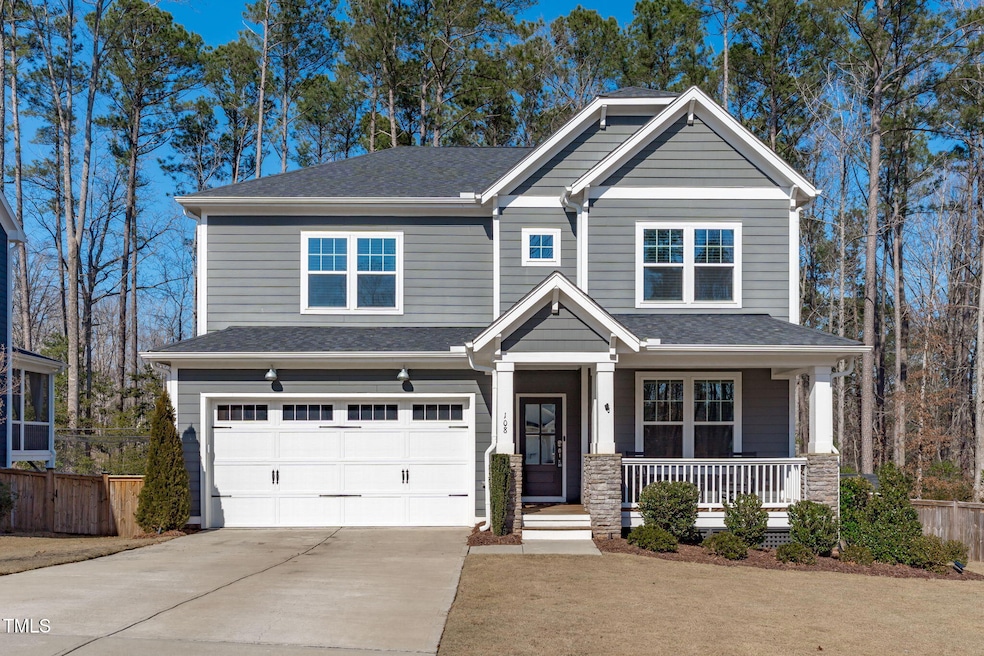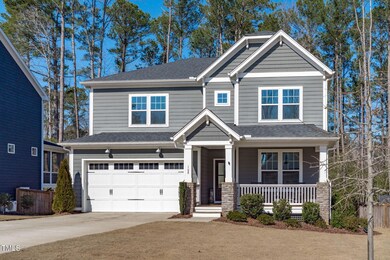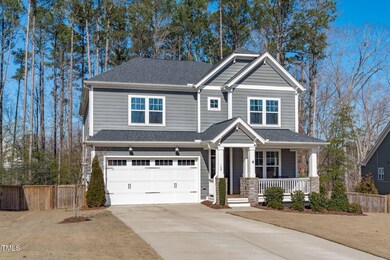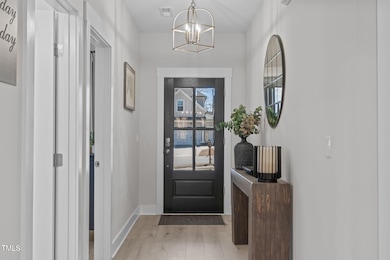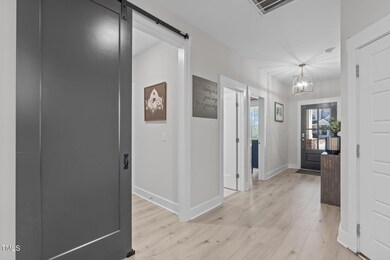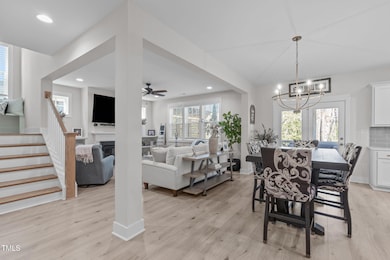
108 Vintage Pine Ct Holly Springs, NC 27540
Estimated payment $4,499/month
Highlights
- View of Trees or Woods
- Open Floorplan
- Deck
- Middle Creek Elementary School Rated A-
- Heavily Wooded Lot
- Transitional Architecture
About This Home
Stunning, better than new construction home on quiet cul-de-sac in coveted Holly Springs. Rocking chair front porch greets you ''home''. Wide plank luxurious laminate floors thru whole house! 1st floor guest suite with full bath. Open concept floor-plan featuring gourmet kitchen with huge center island, quartz tops, custom soft close cabinets, sleek tile backsplash, under cabinet lighting and stainless steel appliances including 5 burner gas cooktop and wall oven/microwave. Sunny dining area opens to oversized family room with custom built ins and gas fireplace. Oak stairs with built in window seat. Lovely primary bedroom with his/her walk in closets and opulent en-suite with dual vanity, soaking tub, separate shower and private water closet. Ample sized secondary bedrooms and large bonus room! Incredible screened in porch, huge grilling deck and paver patio all overlook fully fenced yard with mature wooded views. Detached storage shed. Whole house 24KW generator!
Home Details
Home Type
- Single Family
Est. Annual Taxes
- $6,107
Year Built
- Built in 2021
Lot Details
- 10,019 Sq Ft Lot
- Cul-De-Sac
- Fenced Yard
- Wood Fence
- Wire Fence
- Heavily Wooded Lot
- Many Trees
- Back Yard
Parking
- 2 Car Attached Garage
- Front Facing Garage
- Private Driveway
- 4 Open Parking Spaces
Home Design
- Transitional Architecture
- Traditional Architecture
- Brick or Stone Mason
- Block Foundation
- Shingle Roof
- Stone
Interior Spaces
- 2,817 Sq Ft Home
- 2-Story Property
- Open Floorplan
- Built-In Features
- Bookcases
- Tray Ceiling
- Smooth Ceilings
- Recessed Lighting
- Gas Fireplace
- Mud Room
- Entrance Foyer
- Family Room with Fireplace
- Dining Room
- Bonus Room
- Screened Porch
- Storage
- Views of Woods
- Basement
- Crawl Space
- Pull Down Stairs to Attic
Kitchen
- Built-In Oven
- Gas Cooktop
- Microwave
- Dishwasher
- Stainless Steel Appliances
- Kitchen Island
- Quartz Countertops
- Disposal
Flooring
- Laminate
- Ceramic Tile
Bedrooms and Bathrooms
- 4 Bedrooms
- Main Floor Bedroom
- Dual Closets
- Walk-In Closet
- In-Law or Guest Suite
- 3 Full Bathrooms
- Double Vanity
- Private Water Closet
- Separate Shower in Primary Bathroom
- Soaking Tub
- Walk-in Shower
Laundry
- Laundry Room
- Laundry on upper level
Outdoor Features
- Deck
- Outdoor Storage
Schools
- Middle Creek Elementary School
- Holly Ridge Middle School
- Middle Creek High School
Utilities
- Forced Air Heating and Cooling System
- Power Generator
- Natural Gas Connected
- Tankless Water Heater
- Cable TV Available
Community Details
- No Home Owners Association
- Harvest Walk Subdivision
Listing and Financial Details
- Assessor Parcel Number 0669368374
Map
Home Values in the Area
Average Home Value in this Area
Tax History
| Year | Tax Paid | Tax Assessment Tax Assessment Total Assessment is a certain percentage of the fair market value that is determined by local assessors to be the total taxable value of land and additions on the property. | Land | Improvement |
|---|---|---|---|---|
| 2024 | $6,107 | $710,249 | $130,000 | $580,249 |
| 2023 | $4,889 | $451,453 | $105,000 | $346,453 |
| 2022 | $4,720 | $451,453 | $105,000 | $346,453 |
| 2021 | $1,073 | $105,000 | $105,000 | $0 |
Property History
| Date | Event | Price | Change | Sq Ft Price |
|---|---|---|---|---|
| 03/29/2025 03/29/25 | Pending | -- | -- | -- |
| 03/26/2025 03/26/25 | Price Changed | $715,000 | -2.7% | $254 / Sq Ft |
| 02/27/2025 02/27/25 | For Sale | $735,000 | +8.9% | $261 / Sq Ft |
| 12/18/2023 12/18/23 | Off Market | $675,000 | -- | -- |
| 08/15/2023 08/15/23 | Sold | $675,000 | 0.0% | $243 / Sq Ft |
| 07/31/2023 07/31/23 | Pending | -- | -- | -- |
| 07/27/2023 07/27/23 | For Sale | $675,000 | -- | $243 / Sq Ft |
Deed History
| Date | Type | Sale Price | Title Company |
|---|---|---|---|
| Warranty Deed | $675,000 | None Listed On Document | |
| Warranty Deed | $514,000 | None Available |
Mortgage History
| Date | Status | Loan Amount | Loan Type |
|---|---|---|---|
| Previous Owner | $462,384 | New Conventional |
Similar Homes in Holly Springs, NC
Source: Doorify MLS
MLS Number: 10078694
APN: 0669.01-36-8374-000
- 120 Breyla Way
- 301 Marsh Landing Dr
- 108 Cross Oaks Place
- 109 Aspenridge Dr
- 109 Skywater Ln
- 112 Aspenridge Dr
- 504 Skygrove Dr
- 108 Eden Glen Dr
- 209 Brookberry Rd
- 401 Streamwood Dr
- 116 Arlen Park Place
- 716 Streamwood Dr
- 5413 Leopards Bane Ct
- 5301 Crocus Ct
- 0 Holly Springs Rd Unit 10071653
- 9817 Holly Springs Rd
- 205 Quarryrock Rd
- 105 Presley Snow Ct
- 101 Quarryrock Rd
- 4721 Cypress Ford Dr
