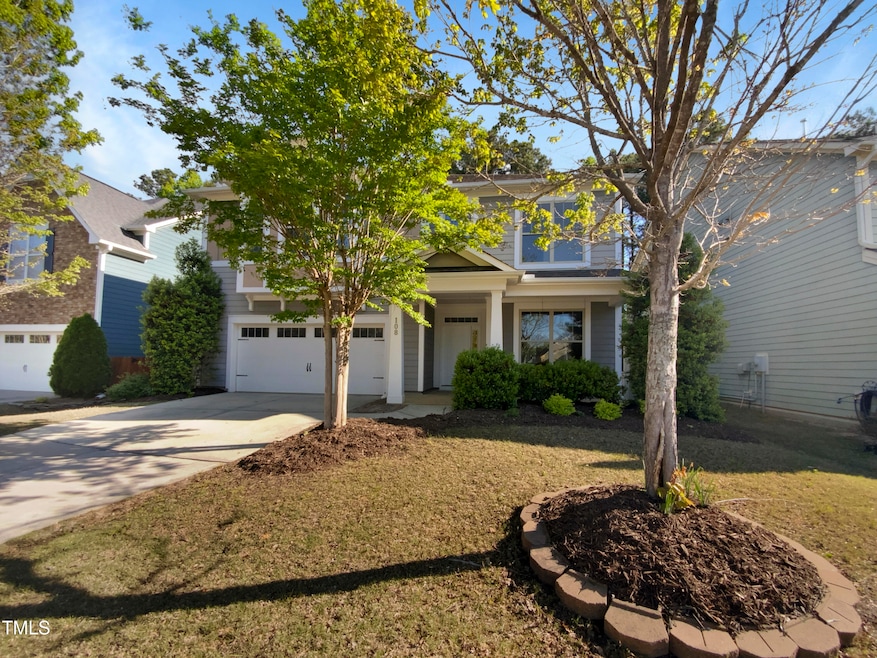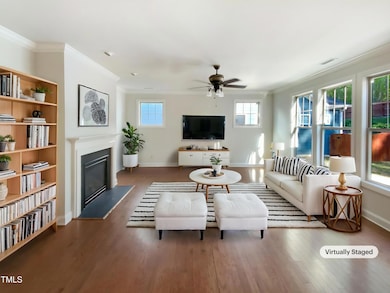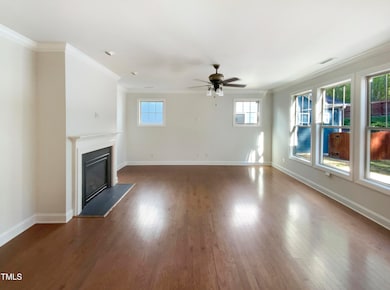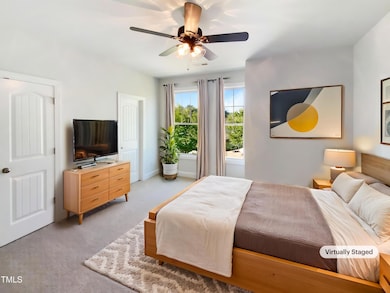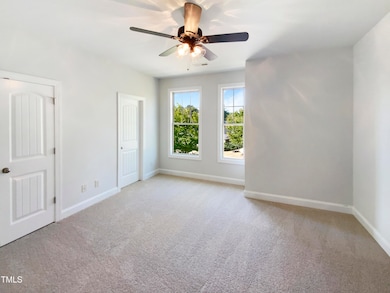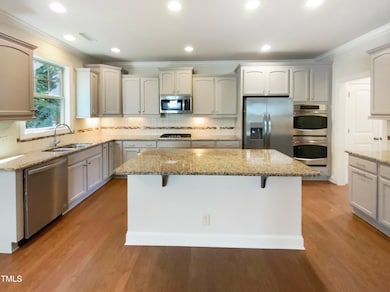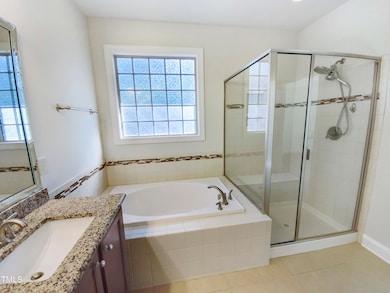
Estimated payment $4,437/month
Highlights
- Traditional Architecture
- Wood Flooring
- Central Heating and Cooling System
- Holly Ridge Elementary School Rated A
- 2 Car Attached Garage
- Wood Siding
About This Home
Your dream home is waiting for you! This home has Fresh Interior Paint, Partial flooring replacement in some areas. A fireplace and a soft neutral color palette create a solid blank canvas for the living area. You'll love cooking in this kitchen, complete with a spacious center island and a sleek backsplash. The primary bathroom is fully equipped with a separate tub and shower, double sinks, and plenty of under sink storage. The back yard is the perfect spot to kick back with the included covered sitting area. Hurry, this won't last long! This home has been virtually staged to illustrate its potential.
Home Details
Home Type
- Single Family
Est. Annual Taxes
- $5,323
Year Built
- Built in 2013
HOA Fees
- $86 Monthly HOA Fees
Parking
- 2 Car Attached Garage
- 1 Open Parking Space
Home Design
- Traditional Architecture
- Slab Foundation
- Shingle Roof
- Composition Roof
- Wood Siding
- Vinyl Siding
Interior Spaces
- 2,948 Sq Ft Home
- 2-Story Property
- Gas Fireplace
Flooring
- Wood
- Carpet
Bedrooms and Bathrooms
- 4 Bedrooms
Schools
- Holly Ridge Elementary And Middle School
- Holly Springs High School
Additional Features
- 6,534 Sq Ft Lot
- Central Heating and Cooling System
Community Details
- Association fees include unknown
- Woodcreek Neighborhood Association Inc Association, Phone Number (732) 403-8158
- Woodcreek Subdivision
Listing and Financial Details
- Assessor Parcel Number 0659.02577519 0405170
Map
Home Values in the Area
Average Home Value in this Area
Tax History
| Year | Tax Paid | Tax Assessment Tax Assessment Total Assessment is a certain percentage of the fair market value that is determined by local assessors to be the total taxable value of land and additions on the property. | Land | Improvement |
|---|---|---|---|---|
| 2024 | $5,323 | $618,799 | $120,000 | $498,799 |
| 2023 | $4,417 | $407,687 | $60,000 | $347,687 |
| 2022 | $4,264 | $407,687 | $60,000 | $347,687 |
| 2021 | $4,185 | $407,687 | $60,000 | $347,687 |
| 2020 | $4,185 | $407,687 | $60,000 | $347,687 |
| 2019 | $4,382 | $362,508 | $65,000 | $297,508 |
| 2018 | $3,960 | $362,508 | $65,000 | $297,508 |
| 2017 | $3,817 | $362,508 | $65,000 | $297,508 |
| 2016 | $3,765 | $362,508 | $65,000 | $297,508 |
| 2015 | $3,464 | $328,146 | $80,000 | $248,146 |
| 2014 | -- | $328,146 | $80,000 | $248,146 |
Property History
| Date | Event | Price | Change | Sq Ft Price |
|---|---|---|---|---|
| 04/17/2025 04/17/25 | For Sale | $700,000 | -- | $237 / Sq Ft |
Deed History
| Date | Type | Sale Price | Title Company |
|---|---|---|---|
| Warranty Deed | $631,000 | Os National Title | |
| Warranty Deed | $362,500 | None Available | |
| Warranty Deed | $322,000 | None Available | |
| Warranty Deed | $695,000 | None Available |
Mortgage History
| Date | Status | Loan Amount | Loan Type |
|---|---|---|---|
| Previous Owner | $93,950 | Credit Line Revolving | |
| Previous Owner | $310,000 | New Conventional | |
| Previous Owner | $344,350 | New Conventional | |
| Previous Owner | $257,200 | New Conventional |
Similar Homes in the area
Source: Doorify MLS
MLS Number: 10090194
APN: 0659.02-57-7519-000
- 108 Warm Wood Ln
- 504 Resteasy Dr
- 2209 Carcillar Dr
- 2205 Carcillar Dr
- 102 Bowerbank Ln
- 225 Mayfield Dr
- 121 Lumina Place
- 2207 Carcillar Dr
- 126 W Savannah Ridge Rd
- 104 Fountain Ridge Place
- 105 Fountain Ridge Place Unit 105
- 108 W Savannah Ridge Rd
- 103 Ransomwood Dr
- 215 Mystic Pine Place
- 108 Branchside Ln
- 109 Beldenshire Way
- 401 River Falls Dr
- 112 Cobblepoint Way
- 9817 Holly Springs Rd
- 4912 Sunset Forest Cir
