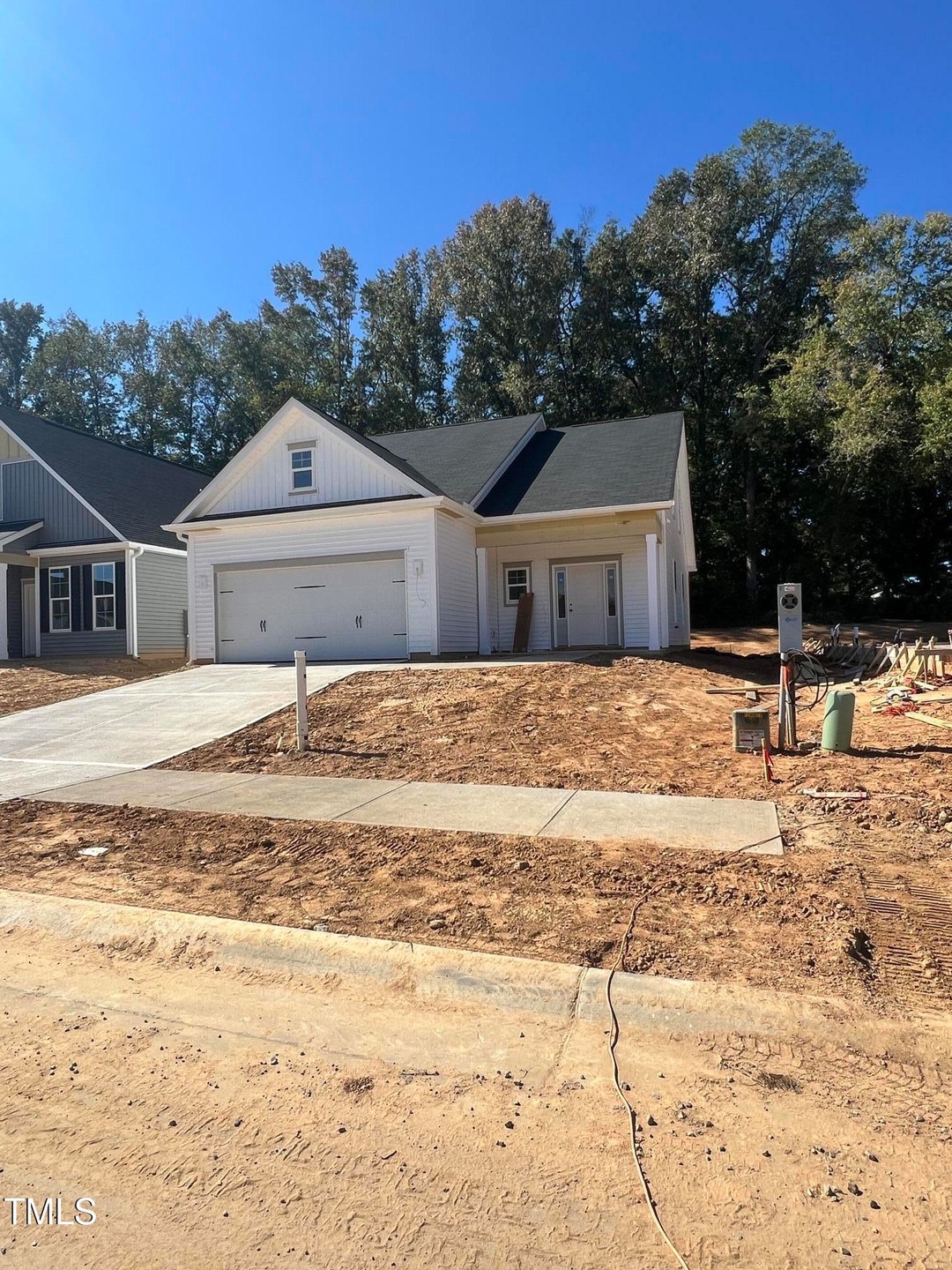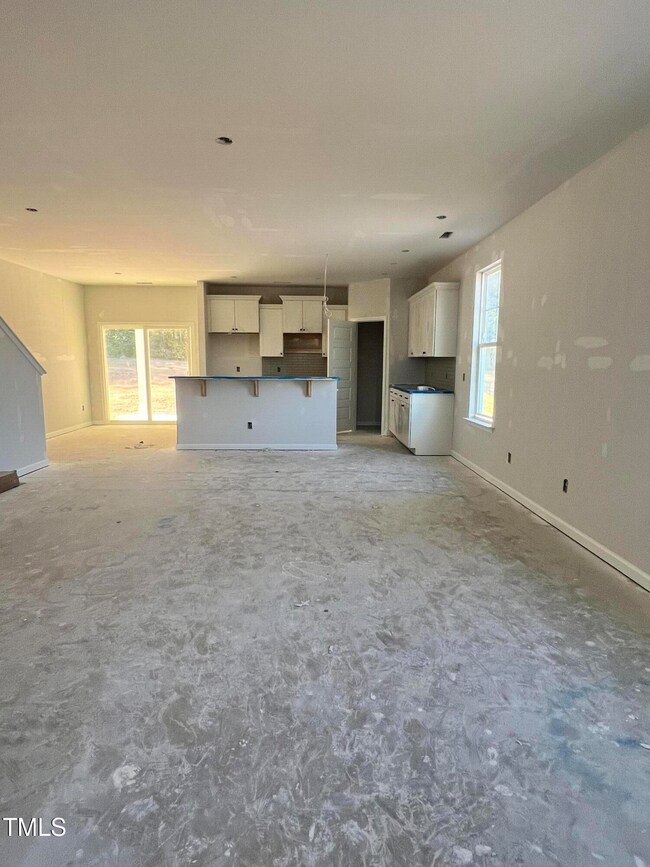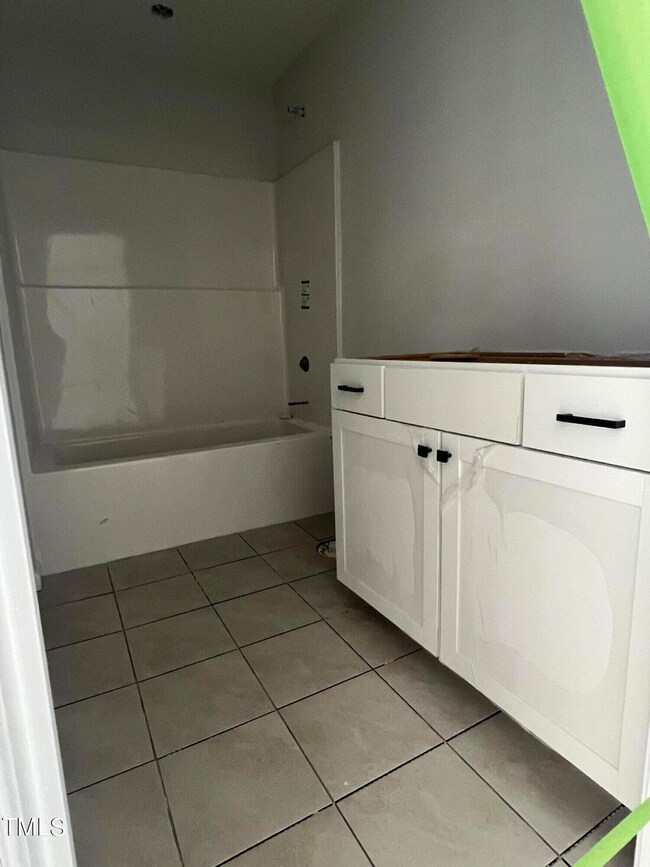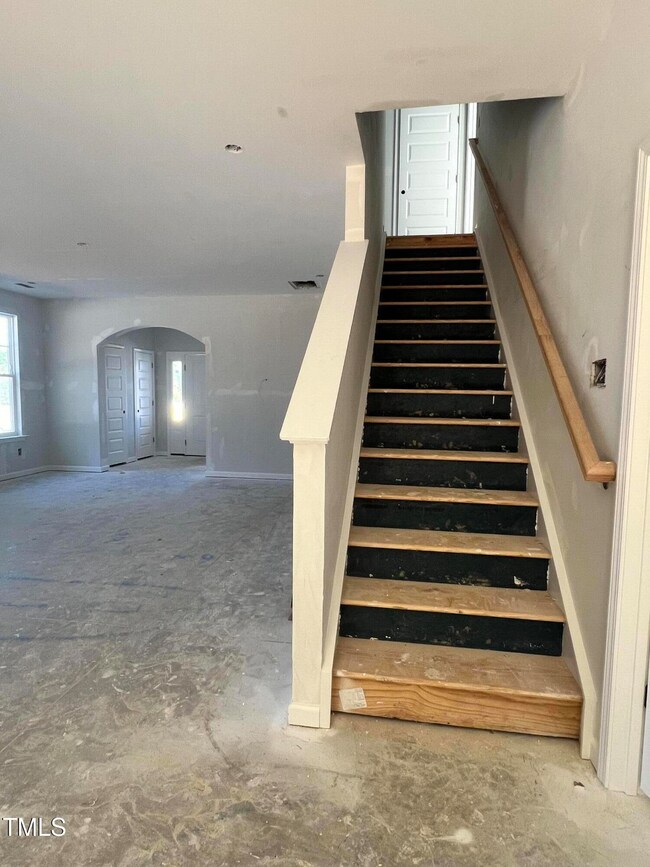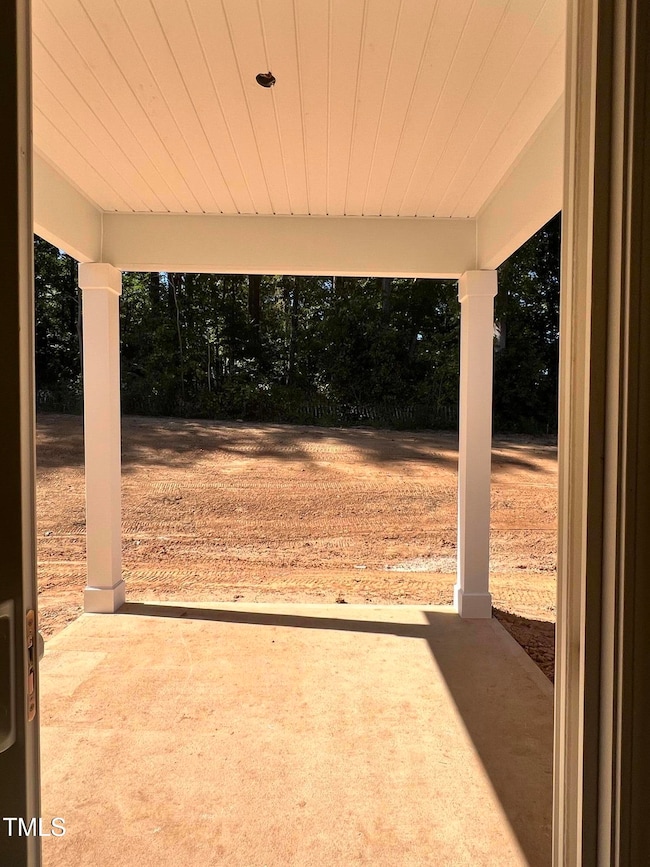
108 White Oak Garden Way Unit 17 Garner, NC 27529
Community Park NeighborhoodHighlights
- New Construction
- Community Pool
- 2 Car Attached Garage
- Traditional Architecture
- Breakfast Room
- Community Playground
About This Home
As of January 2025Step into this stylish and practical three-bedroom, two-and-one-half-bathroom home that offers both comfort and convenience. Upon entering, you'll be greeted by two coat closets and a half-bath. The great room seamlessly connects to the dining area and kitchen, featuring a large island, ample counter space, and stunning white cabinets with black hardware and quartz countertops. The main floor hosts the primary bedroom with its own luxurious bathroom, complete with a five-foot walk-in tiled shower and two sinks. Upstairs, two more bedrooms, a full bathroom, and a spacious linen closet provide ample space for the whole family. With its thoughtful design, this home is the perfect place to call home.
Home Details
Home Type
- Single Family
Year Built
- Built in 2024 | New Construction
Lot Details
- 5,400 Sq Ft Lot
- East Facing Home
HOA Fees
- $75 Monthly HOA Fees
Parking
- 2 Car Attached Garage
- Front Facing Garage
- 2 Open Parking Spaces
Home Design
- Traditional Architecture
- Slab Foundation
- Frame Construction
- Shingle Roof
- Vinyl Siding
Interior Spaces
- 1,754 Sq Ft Home
- 1-Story Property
- Family Room
- Breakfast Room
- Pull Down Stairs to Attic
Kitchen
- Electric Cooktop
- Microwave
- Dishwasher
- Disposal
Flooring
- Carpet
- Luxury Vinyl Tile
- Vinyl
Bedrooms and Bathrooms
- 3 Bedrooms
Laundry
- Laundry Room
- Laundry on main level
Schools
- Creech Rd Elementary School
- East Garner Middle School
- South Garner High School
Utilities
- Central Air
- Heat Pump System
- Electric Water Heater
Listing and Financial Details
- Home warranty included in the sale of the property
- Assessor Parcel Number Renaissance at White Oak 17
Community Details
Overview
- Ppm Association, Phone Number (919) 848-4911
- Built by Mungo Homes
- Renaissance At White Oak Subdivision, Lockerly Floorplan
- Community Parking
Amenities
- Picnic Area
Recreation
- Community Playground
- Community Pool
- Park
- Dog Park
- Trails
Map
Home Values in the Area
Average Home Value in this Area
Property History
| Date | Event | Price | Change | Sq Ft Price |
|---|---|---|---|---|
| 01/28/2025 01/28/25 | Sold | $401,100 | +0.3% | $229 / Sq Ft |
| 11/26/2024 11/26/24 | Pending | -- | -- | -- |
| 10/13/2024 10/13/24 | For Sale | $400,000 | -- | $228 / Sq Ft |
Similar Homes in the area
Source: Doorify MLS
MLS Number: 10058108
- 209 Meadowbark Bend Unit 20
- 227 Bend Unit 24
- 235 Meadowbark Bend Unit 26
- 239 Meadowbark Bend Unit 27
- 243 Meadowbark Bend Unit 28
- 247 Meadowbark Bend Unit 29
- 251 Meadowbark Bend Unit 30
- 255 Meadowbark Bend Unit 31
- 231 Frosted Iris Ln Unit 174
- 272 White Oak Garden Way Unit 209
- 223 Frosted Iris Ln Unit 176
- 256 Chesapeake Commons St Unit 157
- 260 Chesapeake Commons St Unit 156
- 264 Chesapeake Commons St Unit 155
- 207 Chesapeake Commons St Unit 80
- 207 Frosted Iris Ln Unit 180
- 272 Chesapeake Commons St Unit 153
- 276 Chesapeake Commons St Unit 152
- 280 Chesapeake Commons St Unit 151
- 203 Frosted Iris Ln Unit 181
