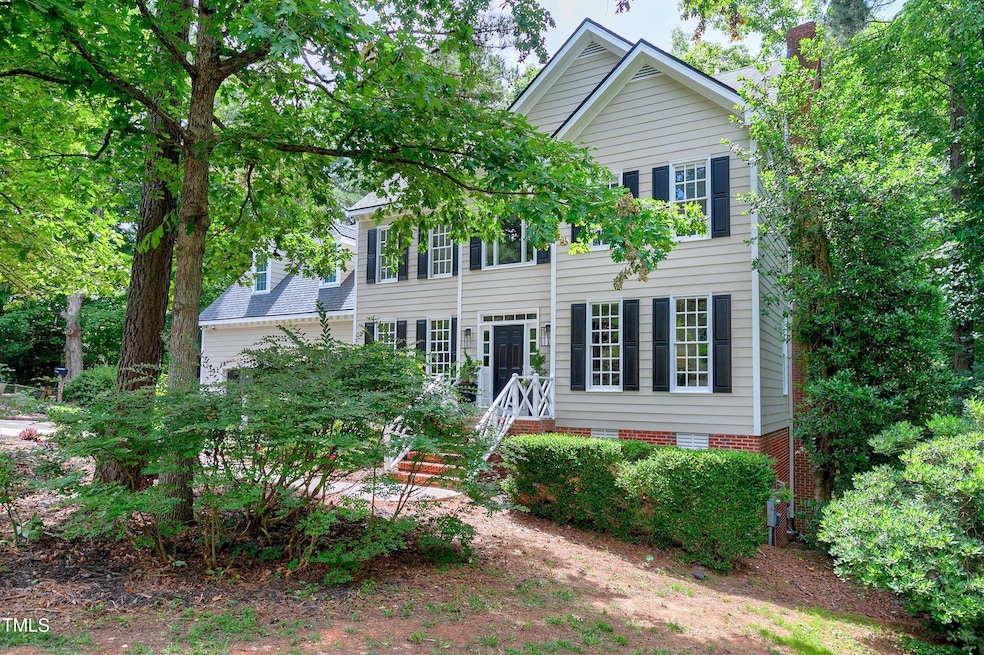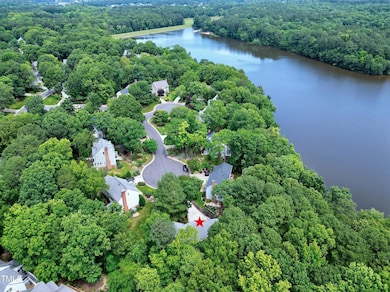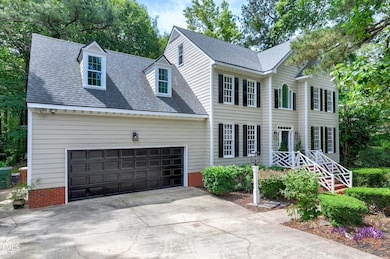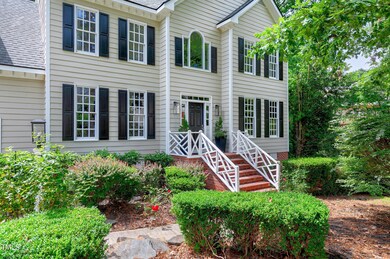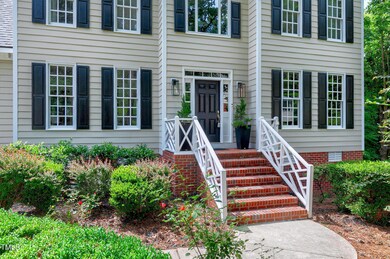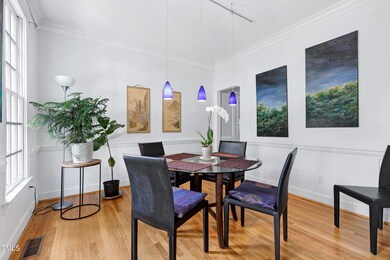
108 Whittlewood Dr Cary, NC 27513
West Cary NeighborhoodHighlights
- Lake View
- Deck
- Wood Flooring
- Laurel Park Elementary Rated A
- Traditional Architecture
- Bonus Room
About This Home
As of October 2024Cary cul de sac home with DIRECT ACCESS to BOND Park AND Lake. Hard to find basement home w/ 4 bed, 2.5 bath, unfinished walk-up attic. Main level has office w/ built-in shelves & French door. Lg gathering room w/ brick FP - can be wood burning. Kitchen features white cabs, granite cntrs, SS appliances, walk-in pantry. The sunroom (currently used as dining area) overlooks woods & lake. There's room for EVERYONE on the enormous tiered deck. The 2nd floor has lg primary suite w/ trey ceiling, dbl vanity, separate shower & spacious walk-in clst, Lg guest bedrms & bonus / bedroom. Unfinished basement & walk-up attic offer plenty of space for storage or expansion - both are plumbed for bathrooms. New carpet (2024), 2nd flr HVAC (2022), exterior paint (2024), whole house fiber cement siding (2023), approx 50% of windows replaced, (2023), hot water tank (2024), dishwasher (2023), roof 2022. OVERSIZED garage. Many rooms, halls, baseboard recently painted. Direct access to lake & wooded trails around lake. 10 min walk to YMCA. Gorgeous!
Home Details
Home Type
- Single Family
Est. Annual Taxes
- $6,459
Year Built
- Built in 1992
Lot Details
- 0.34 Acre Lot
- Cul-De-Sac
- Landscaped with Trees
HOA Fees
Parking
- 2 Car Attached Garage
- Private Driveway
Property Views
- Lake
- Woods
Home Design
- Traditional Architecture
- Block Foundation
- Shingle Roof
- Cement Siding
Interior Spaces
- 2,859 Sq Ft Home
- 4-Story Property
- Bookcases
- Smooth Ceilings
- Ceiling Fan
- Entrance Foyer
- Family Room with Fireplace
- Breakfast Room
- Dining Room
- Home Office
- Bonus Room
- Sun or Florida Room
Kitchen
- Electric Range
- Microwave
- Dishwasher
- Granite Countertops
- Disposal
Flooring
- Wood
- Carpet
- Ceramic Tile
Bedrooms and Bathrooms
- 4 Bedrooms
- Dual Closets
- Walk-In Closet
- In-Law or Guest Suite
- Double Vanity
- Separate Shower in Primary Bathroom
Laundry
- Laundry Room
- Laundry on upper level
- Washer and Dryer
Attic
- Attic Floors
- Permanent Attic Stairs
Basement
- Walk-Out Basement
- Basement Fills Entire Space Under The House
Outdoor Features
- Deck
Schools
- Laurel Park Elementary School
- Salem Middle School
- Green Hope High School
Utilities
- Forced Air Heating and Cooling System
- Heating System Uses Natural Gas
- Natural Gas Connected
Community Details
- Association fees include storm water maintenance
- Saratoga Park HOA Charleston Mgmt Association, Phone Number (919) 847-3003
- Parkway Assoc. Omega Mgmt Association
- Saratoga Park Subdivision
Listing and Financial Details
- Assessor Parcel Number 0753079380
Map
Home Values in the Area
Average Home Value in this Area
Property History
| Date | Event | Price | Change | Sq Ft Price |
|---|---|---|---|---|
| 10/16/2024 10/16/24 | Sold | $750,000 | -2.0% | $262 / Sq Ft |
| 08/24/2024 08/24/24 | Pending | -- | -- | -- |
| 08/16/2024 08/16/24 | Price Changed | $765,000 | -1.9% | $268 / Sq Ft |
| 08/02/2024 08/02/24 | For Sale | $780,000 | -- | $273 / Sq Ft |
Tax History
| Year | Tax Paid | Tax Assessment Tax Assessment Total Assessment is a certain percentage of the fair market value that is determined by local assessors to be the total taxable value of land and additions on the property. | Land | Improvement |
|---|---|---|---|---|
| 2024 | $6,459 | $767,920 | $225,000 | $542,920 |
| 2023 | $4,747 | $471,789 | $130,000 | $341,789 |
| 2022 | $4,570 | $471,789 | $130,000 | $341,789 |
| 2021 | $4,478 | $471,789 | $130,000 | $341,789 |
| 2020 | $4,502 | $471,789 | $130,000 | $341,789 |
| 2019 | $4,417 | $410,710 | $90,000 | $320,710 |
| 2018 | $4,145 | $410,710 | $90,000 | $320,710 |
| 2017 | $3,983 | $410,710 | $90,000 | $320,710 |
| 2016 | $3,924 | $410,710 | $90,000 | $320,710 |
| 2015 | $3,892 | $393,277 | $76,000 | $317,277 |
| 2014 | $3,670 | $393,277 | $76,000 | $317,277 |
Mortgage History
| Date | Status | Loan Amount | Loan Type |
|---|---|---|---|
| Open | $600,000 | New Conventional | |
| Previous Owner | $100,000 | Credit Line Revolving | |
| Previous Owner | $182,483 | New Conventional | |
| Previous Owner | $99,000 | Credit Line Revolving | |
| Previous Owner | $231,050 | Purchase Money Mortgage | |
| Previous Owner | $233,600 | No Value Available | |
| Closed | $61,000 | No Value Available |
Deed History
| Date | Type | Sale Price | Title Company |
|---|---|---|---|
| Warranty Deed | $750,000 | None Listed On Document | |
| Warranty Deed | -- | None Listed On Document | |
| Deed | -- | -- | |
| Warranty Deed | $292,000 | -- |
Similar Homes in the area
Source: Doorify MLS
MLS Number: 10044959
APN: 0753.09-07-9380-000
- 117 Vicksburg Dr
- 102 Swallow Hill Ct
- 146 Luxon Place Unit 105A
- 124 Ripley Ct
- 130 Luxon Place
- 104 Luxon Place
- 118 Trafalgar Ln
- 111 Test Listing Bend
- 113 Laurel Branch Dr
- 201 N Knightsbridge Rd
- 206 Wagon Trail Dr
- 117 London Plain Ct
- 404 Trappers Run Dr
- 207 Ashley Brook Ct
- 301 Trappers Sack Rd
- 316 Trappers Run Dr
- 200 Wood Hollow Dr
- 114 Oxpens Rd
- 101 & 105 Trappers Haven Ln
- 101 Tussled Ivy Way
